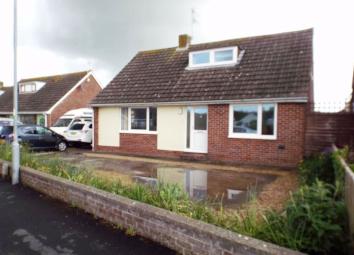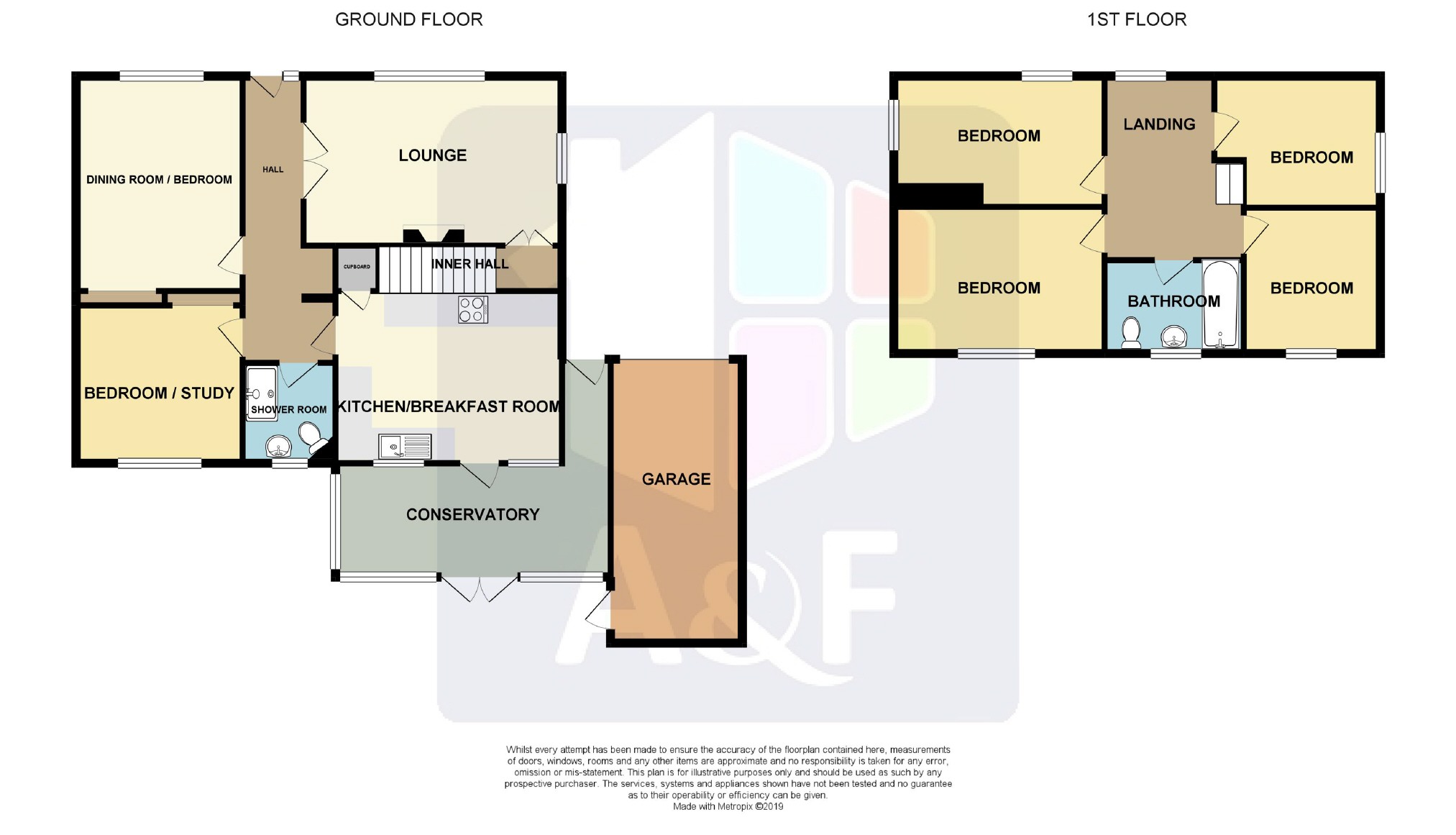Detached bungalow for sale in Burnham-on-Sea TA8, 4 Bedroom
Quick Summary
- Property Type:
- Detached bungalow
- Status:
- For sale
- Price
- £ 319,950
- Beds:
- 4
- County
- Somerset
- Town
- Burnham-on-Sea
- Outcode
- TA8
- Location
- Ash Tree Road, Burnham On Sea, Somerset TA8
- Marketed By:
- A & F Estate Agents
- Posted
- 2024-04-01
- TA8 Rating:
- More Info?
- Please contact A & F Estate Agents on 01278 285904 or Request Details
Property Description
A spacious 4 bedroom link detached chalet style bungalow enjoying rural views to brent knoll
To View:
Apply to the Vendor's Sole Agents: Abbott & Frost (A&F Property)
The Property:
Entrance Hall, Lounge, Dining Room/Bed 5, Study/Bed 6, Wet Room, Kitchen, Conservatory, Landing, 4 Bedrooms, Bathroom, Gas Central Heating, Double Glazing, Driveway & Parking, Garage, Gardens, Greenhouse and Store/Workshop
Situation:
Standing in the popular Ash Tree Road area of the town and enjoying rural views across open farmland to Brent Knoll. The property is located within a few hundred yards of Berrow Triangle and there are various facilities including supermarket, Post Office stores and hairdressers. Further facilities in nearby Burnham-on-Sea town centre (approximately 2 miles) including Bank, Building Society, supermarkets, shops, schools, churches, library, cinema and public houses. The renowned Burnham & Berrow Championship Golf Club is close by and there is access across the golf course to the renowned Berrow Sands. Access to the M5 interchange Junction 22 at Edithmead. Mainline railway station in Highbridge.
Construction:
Built of brick and block cavity walls and having a part rendered external finish. The roof is tiled, felted and insulated. The property offers spacious accommodation and benefits from gas central heating and double glazing.
Accommodation
Entrance Hall:
Approached via double glazed door with double glazed side panel, cloaks recess and radiator.
Lounge: (5.12m x 3.64m (16'10" x 11'11"))
Dual aspect double glazed windows, radiator and coved ceiling.
Dining Room/ Bedroom 5: (4.26m x 3.30m (14'0" x 10'10"))
Double glazed window, radiator and recessed cupboard with shelving.
Study/Bedroom 6: (3.29m x 2.84m (10'10" x 9'4"))
Double glazed window, radiator and cupboard recess.
Wet Room:
White suite comprising low level WC, pedestal hand wash basin, shower area, heated towel rail, part tiled walls and double glazed window.
Kitchen: (4.39m x 2.90m (14'5" x 9'6"))
1½ bowl single drainer stainless steel sink unit. Range of modern base, wall and drawer units with roll top working surfaces and concealed lighting over. Fitted gas 4-ring hob with overhead cooker hood. 'Hotpoint' oven. Part tiled walls radiator, double glazed window, built-in cupboard and double glazed door to:-
Conservatory: (5.46m x 2.12m (17'11" x 6'11"))
Double glazed windows, plumbing for automatic washing machine, double glazed double doors to the rear garden and double glazed door to the front driveway.
Double doors from the Lounge providing access to the Lobby with 'Ideal' Classic gas fired boiler providing domestic hot water and central heating and stair case leading to the First Floor.
Landing:
Double glazed window and radiator.
Bedroom 1: (4.05m x 2.58m (13'3" x 8'6"))
Two double glazed windows and radiator.
Bedroom 2: (4.01m x 2.91m (13'2" x 9'7"))
Radiator and double glazed window enjoying rural views to Brent Knoll.
Bedroom 3: (2.89m x 2.69m (9'6" x 8'10"))
Radiator and double glazed window enjoying rural views to Brent Knoll.
Bedroom 4: (3.29m x 2.61m max (10'10" x 8'7" max))
Radiator and double glazed window.
Bathroom:
White suite comprising stand-alone bath with shower attachment, vanity unit with inset hand wash basin, low level WC, fully tiled walls, double glazed window, heated towel rail, six down-lighter spotlights and extractor fan.
Outside:
Driveway and frontage providing parking space for several vehicles and leading to:-
Garage: (5.61m x 2.61m (18'5" x 8'7"))
Up-and-over door, concrete base, fluorescent strip light, power and rear personal door.
The Rear Gardens are laid mainly to lawn with flower and shrubs beds and borders. Ornamental pond, patio, water tap, Greenhouse and Garden Shed. Store/Workshop to the rear of the Garage.
Services:
Mains Electricity, Gas, Water and Drainage are connected.
Tenure:
Freehold
Vacant Possession on Completion
Outgoings:
Sedgemoor District Council, Tax Band: E
£2,203.40 for 2019/20
Details by: Jf
Consumer protection from unfair trading regulations
These details are for guidance only and complete accuracy cannot be guaranteed. If there is any point, which is of particular importance, verification should be obtained. They do not constitute a contract or part of a contract. All measurements are approximate. No guarantees can be given with respect to planning permission or fitness of purpose. No apparatus, equipment, fixture or fitting has been tested. Items shown in photographs are not necessarily included. Interested parties are advised to check availability and make an appointment to view before travelling to see a property.
The data protection act 1998
Please note that all personal provided by customers wishing to receive information and/or services from the estate agent will be processed by the estate agent.
For further information about the Consumer Protection from Unfair Trading Regulations 2008 see -
Property Location
Marketed by A & F Estate Agents
Disclaimer Property descriptions and related information displayed on this page are marketing materials provided by A & F Estate Agents. estateagents365.uk does not warrant or accept any responsibility for the accuracy or completeness of the property descriptions or related information provided here and they do not constitute property particulars. Please contact A & F Estate Agents for full details and further information.


