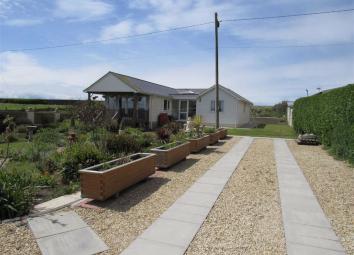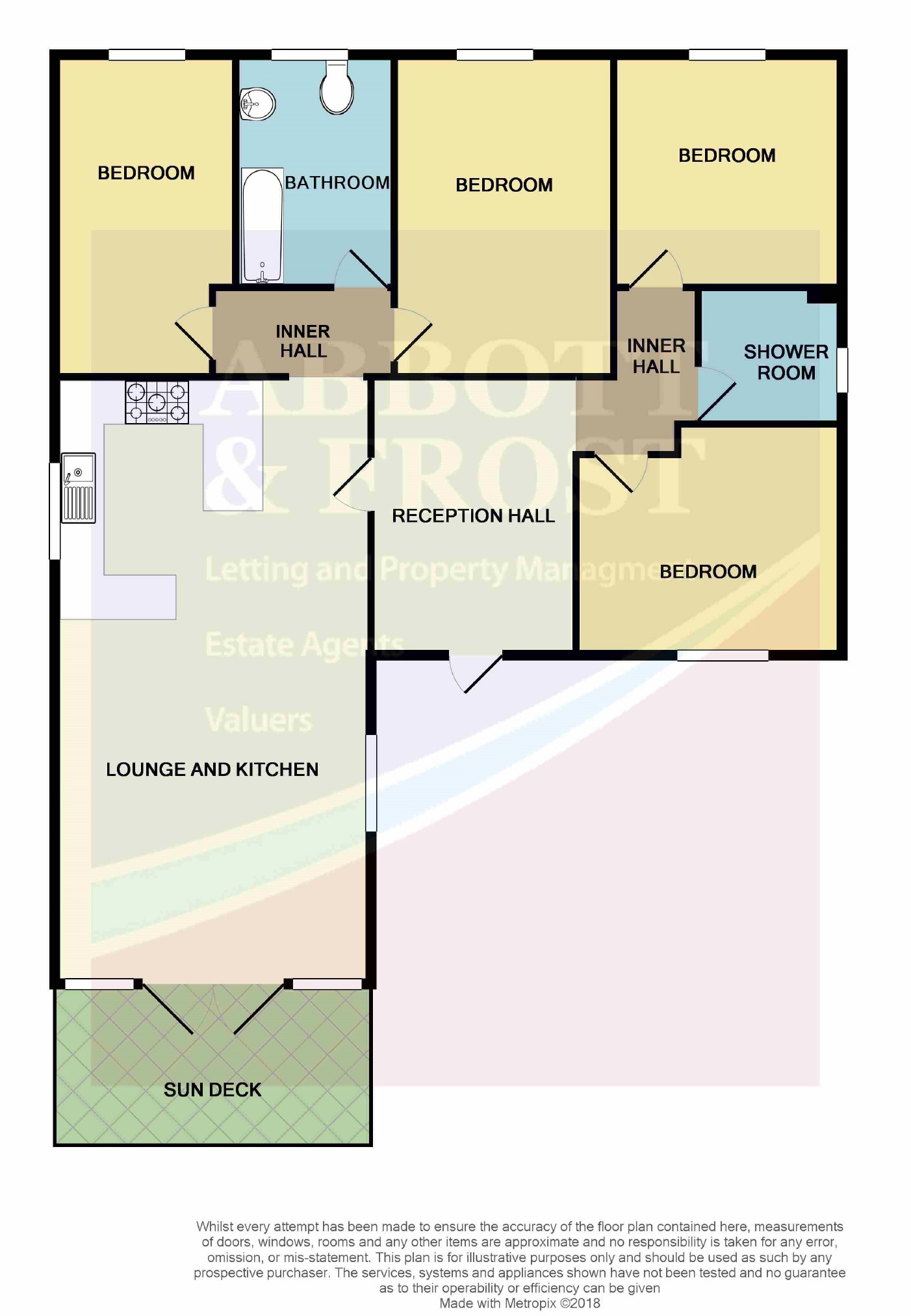Detached bungalow for sale in Burnham-on-Sea TA8, 4 Bedroom
Quick Summary
- Property Type:
- Detached bungalow
- Status:
- For sale
- Price
- £ 265,000
- Beds:
- 4
- Baths:
- 2
- Recepts:
- 2
- County
- Somerset
- Town
- Burnham-on-Sea
- Outcode
- TA8
- Location
- Brean Road, Brean Down, Somerset TA8
- Marketed By:
- A & F Estate Agents
- Posted
- 2024-04-01
- TA8 Rating:
- More Info?
- Please contact A & F Estate Agents on 01278 285904 or Request Details
Property Description
An extended and improved 4 bed detached bungalow set in the lee of brean down.
This 4 Bedroom bungalow commands an exceptional location at the foot of Brean Down and benefits from breathtaking views from the garden over the Coastline to the distant Quantock Hills. Amenities are to be found within a 2 minute walk include Brean Down bird sanctuary and 2 cafes. Other village amenities in the region of 1 mile away include Church, convenience stores and public houses.
Construction
The original property which comprised large Living Room/Kitchen, Inner Hall, 2 Bedrooms and Bathroom was built in 2009 but has been extended in 2017 to accommodate a large reception hall, further inner hall, bathroom and 2 additional bedrooms. The whole is in a superb state of modern repair and benefits from double glazing and propane gas central heating.
The sale will include the fitted carpets/floor coverings, curtains, blinds and light fittings. The 3 bedrooms to the rear of the property are to be bought as seen. The front Bedroom will include all of the furniture excluding the double bed.
The Property
Reception hall, lounge/kitchen, sun deck, inner hall, bathroom, 4 bedrooms and shower room. Propane gas central heating, double glazing, gardens and summerhouse/shed
Accommodation
Reception Hall: (12'6 x 9'3 (3.81m x 2.82m))
Approached via low maintenance door with inset double glazed pane with matching full length side panels. Radiator, smoke detector, inset ceiling spotlights and high level feature window. Inset electric meter cupboard.
Inner Hall:
Inset ceiling spotlights.
Lounge/Kitchen: (27'5 x 14'4 (8.36m x 4.37m))
Triple aspect with windows facing South and North and double glazed double doors with full length matching panels giving access to Easterly facing Sun Deck with excellent views over various hills and open farmland. Lounge - 2 radiators and television and telephone points. The five seater corner settee is included in the sale as is the matching 3 seater cane settee. Kitchen - excellent range of wood fronted base and drawer units, wall cupboards, contrasting worktops/breakfast bar and tall corner cupboard housing the "Worcester" gas combination boiler. Single drainer large bowl stainless steel sink unit with mixer tap.
Inner Hall:
Cloaks hooks and smoke detector.
Bedroom: (12'0 x 10'6 (3.66m x 3.20m))
Radiator and double glazed window with glimpses over open farmland and the Inland section of Brean Down.
Bedroom: (10'4 x 10'3 (3.15m x 3.12m))
Radiator and Westerly facing double glazed window with view of the higher levels of Brean Down.
Bathroom:
Tiled floor and tiled walls, "P" shaped bath H&C with shower mixer, grab handle, glazed shelf and glazed screen. Pedestal wash hand basin H&C with rectangular mirror over. Low level W.C. Radiator and obscure glass double glazed window. Fluorescent strip light and extractor fan. Toilet roll holder and towel rail.
Bedroom: (14'6 x 8'2 (4.42m x 2.49m))
Television and telephone points. Radiator and Westerly facing double glazed window with views of the higher levels of Brean Down
Bedroom: (14'6 x 9'11 (4.42m x 3.02m))
Television and telephone points. Radiator and Westerly facing double glazed window with views of the higher levels of Brean Down.
Shower Room: (6'6 x 6'1 (1.98m x 1.85m))
Comprehensively tiled walls and comprising corner cubicle with 2 way mixer, pedestal wash hand basin H&C with mirror and shaver point over and low level W.C. Matching toilet roll holder, towel rail, corner shelving and mirror fronted cabinet. Obscure glass double glazed window and heated towel rack. Extractor fan and inset ceiling spotlights.
Outside:
The wide 5 bar double gates with feature postbox give access to the front garden which comprises 3 car paved driveway with shingle surrounds, further shingle provides additional parking space. To the Southerly side there is lattice fencing with feature pillars and fencing. The Easterly facing garden comprises lawn, vastly stocked bush/shrub borders, established trees, gravel section, astroturf, circular table & 6 chairs, ponds summerhouse/shed, paving stones, raised planters, lawns, raised Sun Deck accessed from the front garden or Lounge with hanging baskets with artificial flowers. Water tap, electric light and propane gas connector. Wide paved path with lawn and raised border with log edging give access to further paved path and concrete patio.
Steps give access to elevated rear area with gravel and grass, rustic seat, waterfall and sloping rockery border. From here one has fantastic views of Brean Down and the complete aspect of the Beach and Coast over to the distant Quantock Hills.
Energy Performance Rating:
D60
Services:
Mains Water, Electricity and Drainage are connected.
Propane Gas Central Heating.
Outgoings:
Leasehold - until 2068
ground rent £4,000 P.A (payable 6 monthly in March and September)
sedgemoor district council tax band "A" - £1,137.59 2019/20
Details by: Aa
Consumer protection from unfair trading regulations
These details are for guidance only and complete accuracy cannot be guaranteed. If there is any point, which is of particular importance, verification should be obtained. They do not constitute a contract or part of a contract. All measurements are approximate. No guarantees can be given with respect to planning permission or fitness of purpose. No apparatus, equipment, fixture or fitting has been tested. Items shown in photographs are not necessarily included. Interested parties are advised to check availability and make an appointment to view before travelling to see a property.
The data protection act 1998
Please note that all personal provided by customers wishing to receive information and/or services from the estate agent will be processed by the estate agent.
For further information about the Consumer Protection from Unfair Trading Regulations 2008 see -
Property Location
Marketed by A & F Estate Agents
Disclaimer Property descriptions and related information displayed on this page are marketing materials provided by A & F Estate Agents. estateagents365.uk does not warrant or accept any responsibility for the accuracy or completeness of the property descriptions or related information provided here and they do not constitute property particulars. Please contact A & F Estate Agents for full details and further information.


