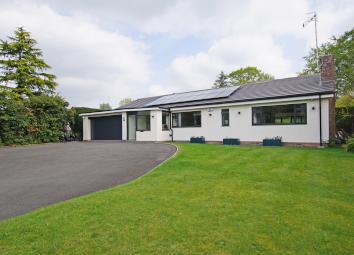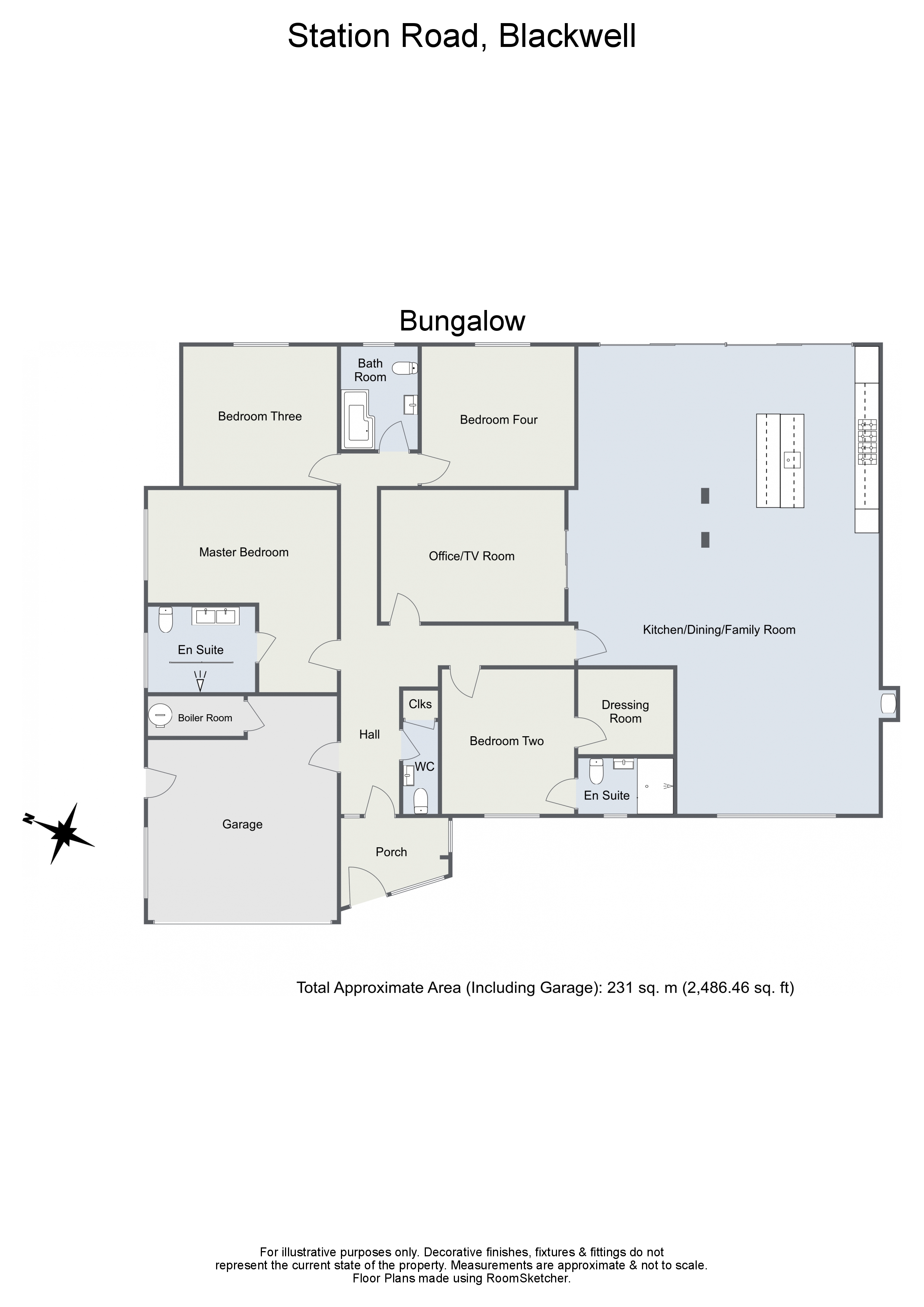Detached bungalow for sale in Bromsgrove B60, 4 Bedroom
Quick Summary
- Property Type:
- Detached bungalow
- Status:
- For sale
- Price
- £ 675,000
- Beds:
- 4
- Baths:
- 3
- Recepts:
- 2
- County
- Worcestershire
- Town
- Bromsgrove
- Outcode
- B60
- Location
- Station Road, Blackwell B60
- Marketed By:
- Arden Estates
- Posted
- 2024-04-07
- B60 Rating:
- More Info?
- Please contact Arden Estates on 0121 659 1459 or Request Details
Property Description
Summary: An outstanding luxury bungalow which has been extended and refurbished to an exemplary standard, boasting approximately 2,486 sq. Ft of accommodation including four double bedrooms, three bathrooms and a contemporary open plan kitchen/dining/family room, perfect for entertaining. The property itself is situated within a quiet and discrete plot located on a highly desirable road within the village of Blackwell.
Description: The accommodation comprises: Heated porch, entrance hall providing access to the whole house, guest cloakroom and cloaks cupboard, sizeable office/TV room with glass sliding doors opening onto a fantastic entertaining kitchen/dining/family room with bi-folding doors onto the garden. The kitchen features a breakfast island, Rangemaster cooker, induction hob, extractor fan and integrated neff dishwasher and microwave. This incredibly diverse open plan room also accommodates a formal dining space suitable for a crowd of guests and family sitting room with log burning stove.
The master bedroom is equipped with a modern en suite facility with walk in shower, rainfall head and double vanity basin. The principal guest bedroom also offers an en suite shower room and also boasts a walk in dressing room. The two further double bedrooms (which overlook the garden) benefit from use of the family bathroom.
Technical Specification:
- Underfloor heating to the bathroom and both en suites
- Solar Panels
- Concealed CAT6 high speed network cable throughout property
- 'Fibre to the Cabinet' available (46MB download speed)
- Two CCTV cameras and ir illuminator
- 'Doorbird' smart ip camera doorbell
- Smart heating utilising 'Nest' learning thermostat
Outside: Externally, the property features a delightful private rear garden with paved patio and steps ascending to a generous lawn with bbq area, contemporary glass fencing and hedged boundaries. Parking includes a double garage with electric door (also housing the boiler room) and tarmacked driveway providing plenty of space for both owners and guests.
Location: The residence is conveniently placed for Blackwell Infants School, local convenience store, church and the renowned Blackwell Golf Club. There are a range of amenities, shops and train stations close by both in Barnt Green and Bromsgrove town centre. The delightful village of Barnt Green lies approximately 1.6 miles away and provides local shopping facilities, doctor's surgery, two churches, dentist, local school and train station. There are many sporting facilities including a cricket club and sailing club aswell as easy access to the M5/M42 motorway links and Birmingham Airport.
Room Dimensions:
Kitchen/Diner: 38' 10" (max) x 25' 5" (max) (11.85m x 7.75m)
Office: 10' 10" x 15' 5" (3.32m x 4.71m)
Master Bedroom: 16' 7" (max) x 15' 8" (max) (5.07m x 4.80m)
En Suite: 6' 9" x 8' 10" (2.06m x 2.70m)
Bedroom Two: 12' 1" x 11' 6" (3.70m x 3.51m)
Dressing Room: 7' 0" x 7' 9" (2.15m x 2.38m)
En Suite: 4' 9" x 7' 9" (1.47m x 2.38m)
Bedroom Three: 11' 5" x 12' 7" (3.50m x 3.86m)
Bedroom Four: 11' 6" x 12' 6" (3.52m x 3.83m)
Bathroom: 8' 6" x 6' 4" (2.60m x 1.95m)
Garage: 18' 5" (max) x 15' 10" (5.62m x 4.85m)
Property Location
Marketed by Arden Estates
Disclaimer Property descriptions and related information displayed on this page are marketing materials provided by Arden Estates. estateagents365.uk does not warrant or accept any responsibility for the accuracy or completeness of the property descriptions or related information provided here and they do not constitute property particulars. Please contact Arden Estates for full details and further information.


