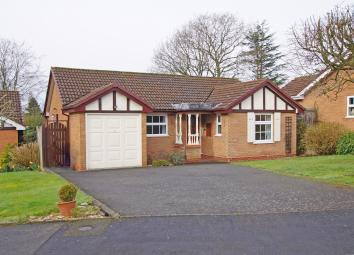Detached bungalow for sale in Bromsgrove B60, 2 Bedroom
Quick Summary
- Property Type:
- Detached bungalow
- Status:
- For sale
- Price
- £ 375,000
- Beds:
- 2
- Baths:
- 2
- Recepts:
- 3
- County
- Worcestershire
- Town
- Bromsgrove
- Outcode
- B60
- Location
- Birkdale Avenue, Blackwell B60
- Marketed By:
- Arden Estates
- Posted
- 2024-04-13
- B60 Rating:
- More Info?
- Please contact Arden Estates on 0121 659 1459 or Request Details
Property Description
Summary: A substantial bungalow set on a delightful plot boasting three reception rooms and south west facing rear garden, positioned at the end of a sought after a cul-de-sac within the village of Blackwell.
Description: The accommodation comprises: Open porch with covered canopy, generous entrance hall (which also provides space for an office), sizeable lounge with gas fire and sliding door leading to a heated conservatory which overlooks the garden. The breakfast kitchen (with fitted neff appliances) also offers access to a utility room and separate formal dining room with French doors to the garden. The hall also provides entry to two double bedrooms, the master boasting two fitted wardrobes and an en suite shower room. There is an additional family bathroom (with airing cupboard) and separate WC.
Externally, the property benefits from a wonderful south-west facing rear garden with patio area, mature shrubs, planted borders and shed. The front of the property provides a further lawned area and substantial parking for multiple vehicles, as well as access to the garage.
Location: Located between the village of Barnt Green and the market town of Bromsgrove, the delightful and highly regarded community of Blackwell provides a range of local amenities including local convenience store, St Catherine's Church, Blackwell Members Club and the renowned Blackwell Golf Club. Barnt Green and Bromsgrove provide a more extensive array of facilities including train stations, health clubs, schools, shops and a range of leisure amenities.
Room Dimensions:
Hall 12' 8" x 7' 1" (3.88m x 2.17m)
Lounge: 18' 4" x 12' 1" (5.61m x 3.70m)
Conservatory: 10' 8" x 11' 9" (3.27m x 3.60m)
Dining Room: 12' 7" x 8' 0" (3.84m x 2.44m)
Kitchen: 10' 10" x 7' 11" (3.32m x 2.43m)
Utility Room: 7' 6" x 7' 1" (2.31m x 2.17m)
Master Bedroom: 12' 1" x 9' 4" (3.69m x 2.86m)
En Suite: 2' 10" x 9' 3" (0.88m x 2.84m)
Bedroom Two: 9' 9" x 9' 8" (2.99m x 2.97m)
Bathroom: 7' 11" (max) x 5' 11" (max) (2.43m x 1.82m)
Garage: 15' 2" x 7' 5" (4.64m x 2.27m)
Property Location
Marketed by Arden Estates
Disclaimer Property descriptions and related information displayed on this page are marketing materials provided by Arden Estates. estateagents365.uk does not warrant or accept any responsibility for the accuracy or completeness of the property descriptions or related information provided here and they do not constitute property particulars. Please contact Arden Estates for full details and further information.


