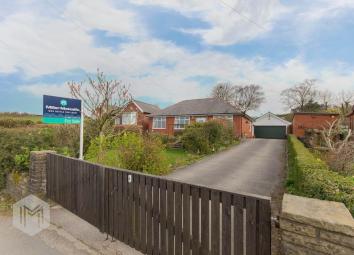Detached bungalow for sale in Bolton BL6, 3 Bedroom
Quick Summary
- Property Type:
- Detached bungalow
- Status:
- For sale
- Price
- £ 395,000
- Beds:
- 3
- County
- Greater Manchester
- Town
- Bolton
- Outcode
- BL6
- Location
- Georges Lane, Horwich, Bolton BL6
- Marketed By:
- Miller Metcalfe - Horwich
- Posted
- 2019-04-08
- BL6 Rating:
- More Info?
- Please contact Miller Metcalfe - Horwich on 01204 351649 or Request Details
Property Description
*** bungalow with panoramic views *** Fantastic opportunity to own this detached bungalow, set on the borders of the West Pennine Moors. The property is far from remote, in this sought after location, Georges Lane is just off Chorley Old Road, close to local amenities and schools and within easy reach such as Horwich town centre, Middlebrook leisure and retail complex, motorway and rail links. Briefly the accommodation comprises of entrance porch, lounge, kitchen/diner, master bedroom with en-suite, two further bedrooms, study and a family bathroom. To the front of the property which is South facing is mainly laid to lawn with panoramic views. To the side there is a large driveway leading to a double garage. To the rear a further garden and patio area can be found with a single bricked stables, offering privacy and seclusion. An early viewing would be strongly recommended as properties like this rarely come onto the market.
Entrance porch & hallway
UPVC door leading into the hallway with loft access which is boarded for storage, radiator.
Lounge
3.76m x 3.70m (12' 4" x 12' 2") uPVC window to front with spectacular views, on a clear day you can see the snow topped mountains of Snowdonia, wall mounted gas fire, coving and two radiators
Kitchen/diner
3.81m x 5.43m (12' 6" x 17' 10") uPVC window and patio doors to the rear, fitted wall and base units, intrgrated oven and grill, four gas hob with extractor fan over, sink unit, plumbing for washing machine and dishwasher.
Study
1.95m x 2.57m (6' 5" x 8' 5") Radiator.
Bedroom one
3.91m x 3.25m (12' 10" x 10' 8") uPVC window to the front enjoying open views, radiator.
En-suite
Two uPVC obscure windows to side, fully tiled, shower cubicle with electric shower, wash hand basin, wc, radiator.
Bedroom two
3.25m x 3.47m (10' 8" x 11' 5") uPVC window to the front with open views, fitted wardrobes, radiator.
Bedroom three
3.23m x 4.94m (10' 7" x 16' 2") uPVC windows to the rear and side, radiator.
Bathroom
UPVC obscure window to the rear, four piece suite comprising of bath, shower cubicle, wc, wash hand basin, radiator and cupboard housing the boiler.
Gardens & driveway
To the front of the property there is a large driveway providing ample off road parking and leading to the double detached garage. With electric up and over door with power and light. The garden is mainly laid to lawn with mature borders. To the rear there is a further garden area with mature trees and shrubs with open views of the Pennine Moors and a single bricked stable.
Property Location
Marketed by Miller Metcalfe - Horwich
Disclaimer Property descriptions and related information displayed on this page are marketing materials provided by Miller Metcalfe - Horwich. estateagents365.uk does not warrant or accept any responsibility for the accuracy or completeness of the property descriptions or related information provided here and they do not constitute property particulars. Please contact Miller Metcalfe - Horwich for full details and further information.


