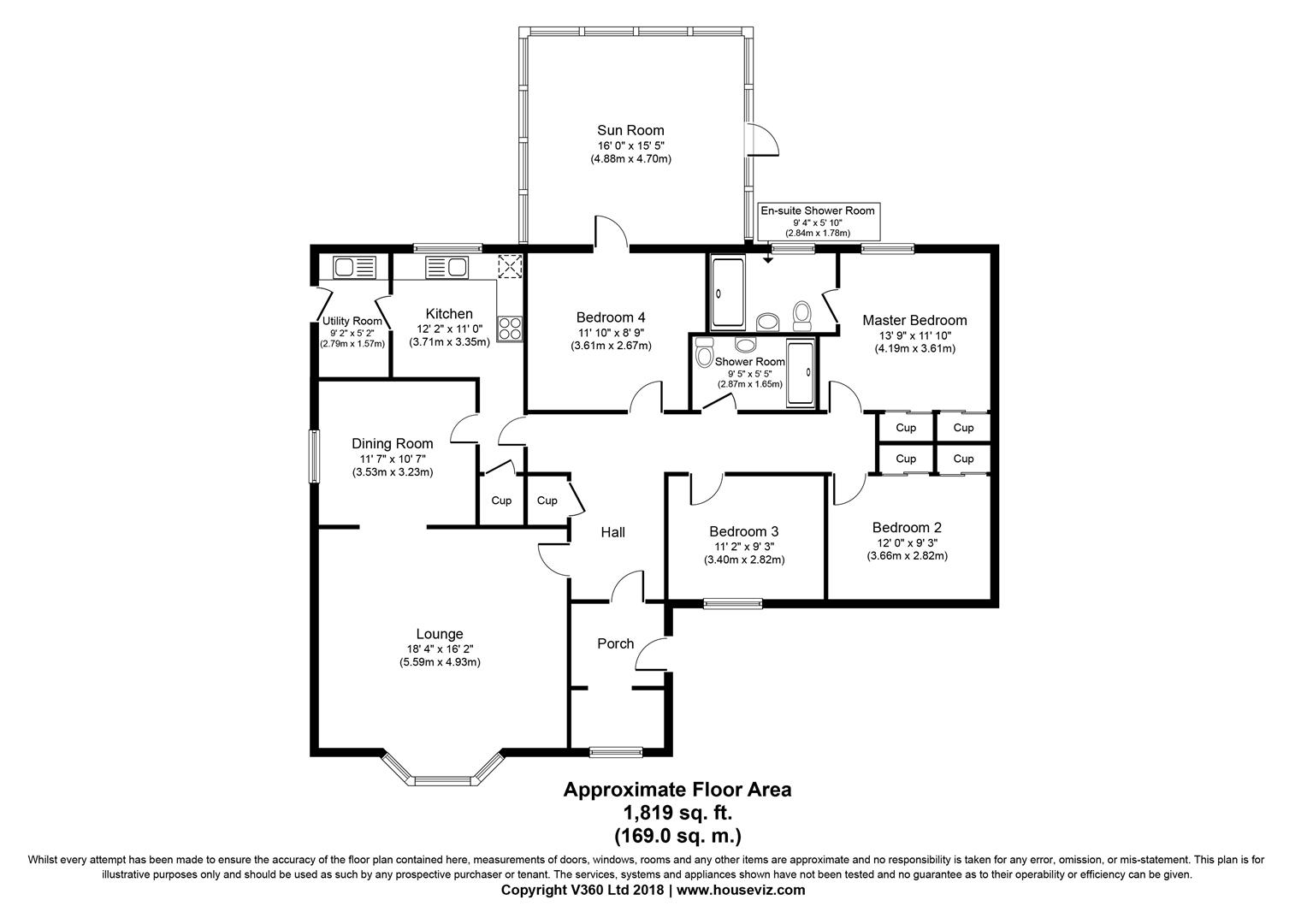Detached bungalow for sale in Bathgate EH47, 4 Bedroom
Quick Summary
- Property Type:
- Detached bungalow
- Status:
- For sale
- Price
- £ 240,000
- Beds:
- 4
- Baths:
- 2
- Recepts:
- 2
- County
- West Lothian
- Town
- Bathgate
- Outcode
- EH47
- Location
- Sheephousehill, Fauldhouse, Bathgate EH47
- Marketed By:
- Knightbain Estate Agents Ltd
- Posted
- 2018-10-24
- EH47 Rating:
- More Info?
- Please contact Knightbain Estate Agents Ltd on 01506 321872 or Request Details
Property Description
KnightBain are delighted to present to the market this immaculate Detached Bungalow situated in a pleasant secluded location. The accommodation comprises three/four double bedrooms, two with his and hers fitted wardrobes/upgraded master ensuite shower room and family shower room, lounge, fitted kitchen with appliances including range cooker, separate dining room, spacious sun room and utility room. The property also benefits from gas central heating and UPVC double glazed windows and doors. Externally there are large enclosed gardens encompassing the property, a detached double garage and parking for several cars.
Vestibule
Access through UPVC/opaque double glazed door into welcoming vestibule. Front facing window with eyelet curtains, pole and holdbacks. Glazed door and side panel to hall. Small cupboard housing electric switchgear. Ceramic tiled floor, radiator with cover, light fitting and downlighter.
Hall (4.88m x 4.11m at widest (16' x 13'6" at widest))
T-shaped hall with doors to lounge, fitted kitchen, bedrooms, shower room and double doors to deep fitted cupboard offering an abundance of storage. Hatch to loft, quality laminate flooring, two radiators, one with cover, downlighters.
Lounge (5.59m x 4.93m (18'4" x 16'2"))
Extremely spacious and stylish sitting room with front facing bay window, venetian blind, eyelet curtains and pole. Fire surround with electric log effect fire. Quality fitted carpet, two radiators, centre light fitting.
Dining Room (3.53m x 3.23m (11'7" x 10'7"))
Separate dining room ideal for entertaining or family meals. Side facing window with venetian blind, eyelet curtains and pole. Doors to lounge and kitchen. Laminate floor tiiles, radiator, centre light fitting.
Fitted Kitchen (3.71m x 3.35m at widest (12'2" x 11 at widest))
L-shaped kitchen fitted with base and wall mounted units, matching worktops with tiling above, and double circular sink with mixer tap.. The range cooker, fridge/freezer and dishwasher are included in the sale but are not warranted. Rear facing window with venetian blind. Doors to dining room, utility room and walk-in carpeted and shelved cupboard. Laminate floor tiles through kitchen and utility room. Radiator, downlighters.
Sun Room (4.88m x 4.70m (16' x 15'5"))
Superb room for relaxing in to enjoy the lovely garden and woodland beyond. UPVC French doors leading to decked patio and windows, all with venetian blinds. Quality laminate flooring, radiator.
Utility Room (2.79m x 1.57m (9'2" x 5'2"))
Fitted with base and wall mounted units, and worktops with tiling above. Gas central heating boiler. Side facing window with venetian blind. UPVC door with opaque double glazed insets leading to side garden. Radiator, downlighters. Space for washing machine and tumble drier.
Master Bedroom (4.19m x 3.61m (13'9" x 11'10"))
Spacious room with rear facing window, venetian blind, eyelet curtains and pole. His and hers fitted wardrobes. Fitted carpet, radiator, downlighters.
Ensuite Shower Room (2.84m x 1.78m (9'4" x 5'10"))
Fully tiled and upgraded to include wall to wall walk-in shower cubicle with mains rain shower, dual flush WC and semi pedestal wash hand basin with mixer tap. Opaque glazed window. Chrome vertical radiator. Ceramic tiled floor.
Bedroom Two (3.66m x 2.82m (12' x 9'3"))
Double bedroom with front facing window. The wardrobe unit and chest of drawers are included in the sale, Fitted carpet, radiator, downlighters.
Bedroom Three (3.40m x 2.82m (11'2" x 9'3"))
Another double bedroom with front facing window. And venetian blinds. His and hers fitted wardrobes. Fitted carpet, radiator.
Bedroom Four (3.61m x 2.67m (11'10" x 8'9"))
Currently used as an office/library. French doors to sun room. The bookshelves are included in the sale. Quality laminate flooring, radiator, downlighters.
Shower Room (2.87m x 1.65m (9'5" x 5'5"))
Fully tiled and upgraded to include wall to wall walk-in shower cubicle with mains rain shower, dual flush WC and semi pedestal wash hand basin with mixer tap. Chrome vertical radiator. Ceramic tiled floor.
Double Garage
Spacious detached double garage with two roller doors, power and light.
Gardens
Extensive mature gardens encompass the bungalow planted with an abundance of shrubs and trees. Substantial garden shed. Outside water tap. Security lighting.
Property Location
Marketed by Knightbain Estate Agents Ltd
Disclaimer Property descriptions and related information displayed on this page are marketing materials provided by Knightbain Estate Agents Ltd. estateagents365.uk does not warrant or accept any responsibility for the accuracy or completeness of the property descriptions or related information provided here and they do not constitute property particulars. Please contact Knightbain Estate Agents Ltd for full details and further information.


