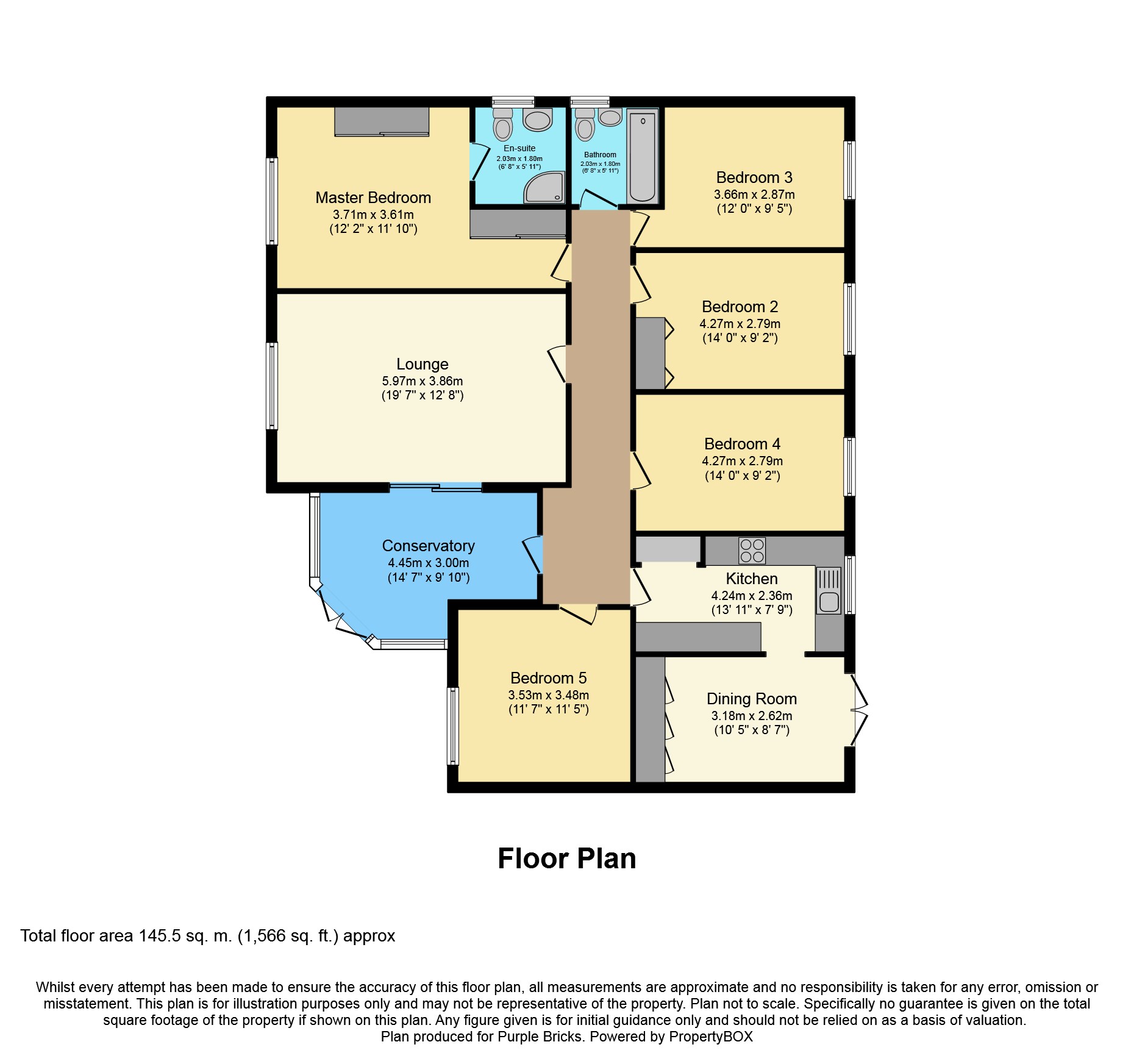Detached bungalow for sale in Bathgate EH47, 5 Bedroom
Quick Summary
- Property Type:
- Detached bungalow
- Status:
- For sale
- Price
- £ 210,000
- Beds:
- 5
- Baths:
- 1
- Recepts:
- 2
- County
- West Lothian
- Town
- Bathgate
- Outcode
- EH47
- Location
- Manse Grove, Stoneyburn EH47
- Marketed By:
- Purplebricks, Head Office
- Posted
- 2019-05-11
- EH47 Rating:
- More Info?
- Please contact Purplebricks, Head Office on 024 7511 8874 or Request Details
Property Description
This is a rarely available & substantial five double bedroom detached bungalow situated within the wonderful West Lothian village of Stoneyburn.
Internally this property is offered in walk-in condition and incorporates a large amount of family living space all on one level. Suitable for families or those that are looking for a large home without stairs. The property is entered via French doors into a superb conservatory which in turn has sliding doors into the lounge and door into the main entrance hall. The large and welcoming entrance hall has doors leading off to all apartments which include a modern fitted kitchen with superb dining room just to the side which also has doors out onto the rear garden. The property has five double bedrooms which include a master bedroom with ensuite, a family bathroom and an exceptional sized reception lounge. The property benefits from gas central heating and double glazing and has been enhanced by the present owners to include a freshly decorated master bedroom. Parking is afforded via a double monobloc drive and the garden grounds to the rear include an outhouse for storage, side shed, two patios as well as a laid to lawn garden and chipped area for entertaining.
The village of Stoneyburn is situated approximately 4 miles from Bathgate and 5 miles from Livingston. The village has local amenities including shops, a post office, chemist and health centre. There are a good range of nursery and primary schools with High Schools situated in the neighbouring towns of Whitburn and Blackburn. The area is well placed for commuters with quick and easy access to the M8 motorway network. West Calder and Addiewell railway station is a short drive away and provides a regular service to both Edinburgh and Glasgow.
Lounge
This fantastic reception room has a wooden floor and window to the front of the property as well as sliding doors leading to the excellent conservatory. This room has cornicing and dado rail surround as well as ample freestanding floor space for living room furniture.
Kitchen
This modern and spacious galley style kitchen has a high-gloss selection of base and eye-level units with oversize drawers, plumbing for a dishwasher and a composite worksurface area which incorporates a sink drainer and telescopic tap. Other points of interest include the gas central heating boiler cupboard and also the double mid-height oven.
Dining Room
The dining room is a superb space with French doors which lead out onto a patio area within the rear garden. There are stylish oversized floor tiles, hatch access to the attic and also a wonderful utility cupboard space which incorporates laundry area, shelving and also holds the fridge freezer.
Conservatory
This well used and Multifunctional space is found to the front to the property with doors into the lounge, a laminate floor and door that leads into the hallway.
Master Bedroom
This bright and Spacious master bedroom has recently been redecorated and offers excellent floor space for freestanding furniture as well as a built-in triple mirrored wardrobe and separate built-in double mirrored wardrobe. The room itself is found to the front to the property with window looking out over the front garden area and there is a door to the master ensuite.
Master En-Suite
This en-suite has a fully tiled floor and full height wall tiling as well as a window out the side of the property. There is a vanity unit which incorporates the WC and wash hand basin as well as storage and a large corner shower.
Bedroom Two
The second of five double bedrooms is found to the rear of the property with a window looking out over the garden area. There are built-in wardrobes for storage and this room has a laminate floor and ample floor space for bedroom furniture.
Bedroom Three
The third double bedroom is also found to the rear of the property and looks out over the garden. There is a laminate floor and a storage system that leads up and over the bed to incorporate cupboards and wardrobes.
Bedroom Four
The 4th double bedroom looks out over the rear garden and has a laminate floor with excellent floor space for freestanding furniture.
Bedroom Five
The 5th double bedroom is found to the far of the property and has a laminate floor, window formation and excellent floor space for freestanding bedroom furniture. This room could also and has been utilised as a home office in the past.
Family Bathroom
The modern & stylish bathroom has floor and wall tiling as well as a vanity unit which incorporates the wash handbasin and WC and a shaped shower bath with electric shower over and side screen.
Property Location
Marketed by Purplebricks, Head Office
Disclaimer Property descriptions and related information displayed on this page are marketing materials provided by Purplebricks, Head Office. estateagents365.uk does not warrant or accept any responsibility for the accuracy or completeness of the property descriptions or related information provided here and they do not constitute property particulars. Please contact Purplebricks, Head Office for full details and further information.


