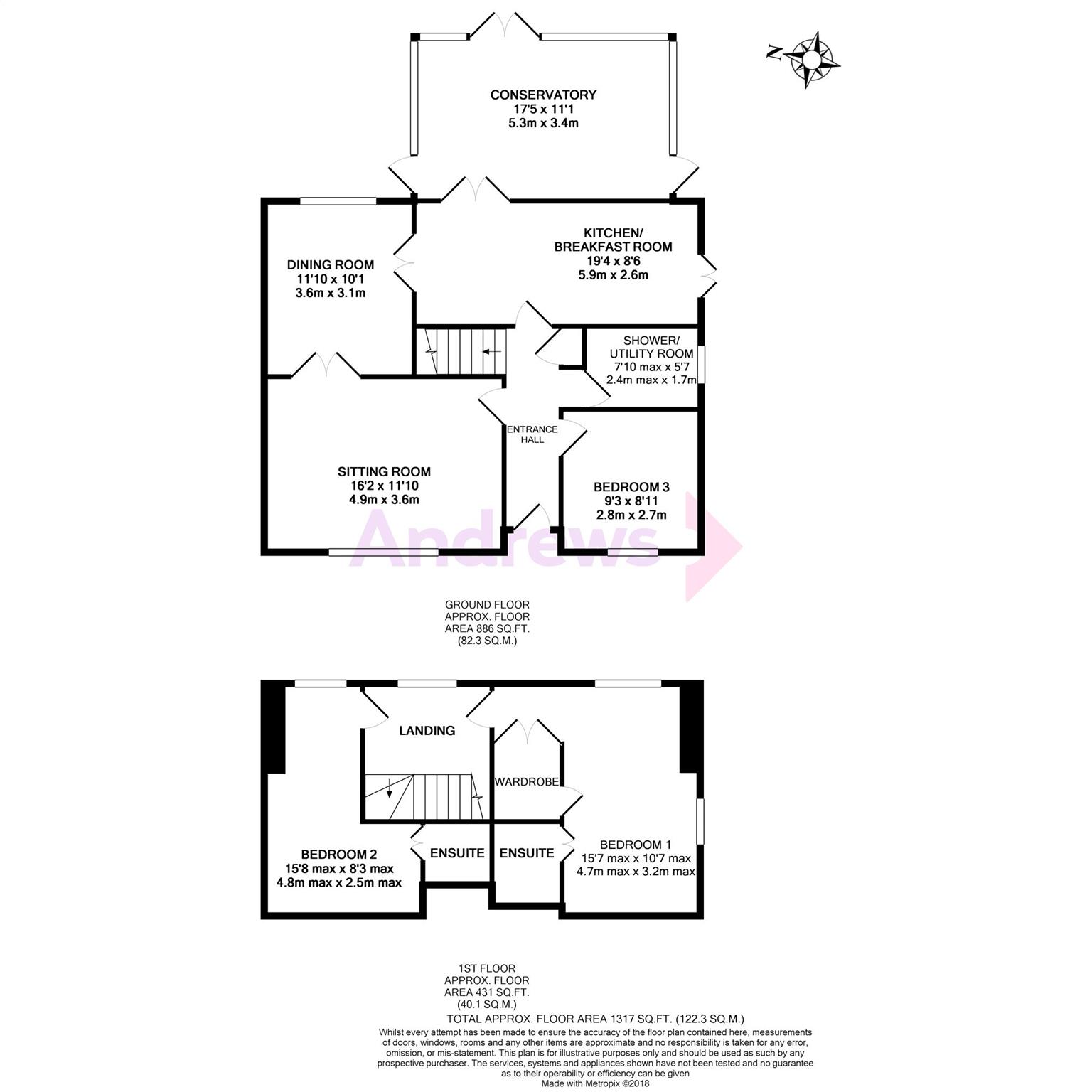Detached bungalow for sale in Bath BA2, 4 Bedroom
Quick Summary
- Property Type:
- Detached bungalow
- Status:
- For sale
- Price
- £ 375,000
- Beds:
- 4
- Baths:
- 2
- Recepts:
- 2
- County
- Bath & N E Somerset
- Town
- Bath
- Outcode
- BA2
- Location
- Eckweek Lane, Peasedown St. John, Bath, Somerset BA2
- Marketed By:
- Andrews - Bath Bear Flat
- Posted
- 2024-04-29
- BA2 Rating:
- More Info?
- Please contact Andrews - Bath Bear Flat on 01225 839321 or Request Details
Property Description
Located towards the end of a residential road in the heart of 'old Peasedown', is this three bedroom detached chalet style bungalow. On an impressive plot, the property offers substantial off-street parking to the side of the house, and the feeling of space continues and you walk around to the rear garden.
The front door opens into a central entrance hall, from which you access the majority of the rooms on the ground floor. The sitting room to the front of the property is arranged around an open fireplace, and has glazed double doors to the dining room. This room looks over the garden and can also be accessed directly from the kitchen. The kitchen has space at one end for a breakfast table and has a solid fuel Parkray stove, which handles the heating and hot water. The 17'5 by 11'1 conservatory is attached to the rear of the house and has a lovely aspect looking over the garden. Finally, on this floor, there is a utility/shower room and one of the bedrooms. In the dormered roof, you will find two double bedrooms, each with an en-suite, and a good size landing.
The rear garden is mainly laid to lawn and is an impressive 75' by 55'3, with a decked area and another spot ideal for the vegetable patch. There is parking to the front of the property, with double gates leading to a further area which would make great storage for a caravan or camper van.
Entrance Hall
Staircase. Spot lights. Radiator. Phone and power points. Cloaks cupboard.
Bedroom Three (2.82m x 2.72m)
Laminate flooring. Double glazed window to front. Power points.
Sitting Room (4.93m x 3.61m)
Laminate flooring. Double glazed window to front. Open fireplace. Double doors onto Dining Room. TV and power points.
Dining Room (3.61m x 3.07m)
Double glazed window to rear. Radiator. Power points. Double doors to Kitchen/Breakfast Room.
Kitchen/Breakfast Room (5.89m x 2.59m)
Part tiling to walls. Single bowl inset sink unit with single drainer and cupboards under. Range of base units. Range of wall units. Laminate worktops. Plumbed for washing machine. Double glazed double doors to Rear Garden. Double doors to Dining Room and Conservatory. Solid fuel Parkray stove. Tiled floor.
Shower/Utility Room (2.39m max x 0.71m max)
Double glazed window to side. WC. Hand basin with mixer tap. Part tiling. Shower cubicle. Part tiling to walls. Heated towel rail. Extractor fan.
Conservatory (5.31m x 3.38m)
Half glazed conservatory. Sun blinds. Radiators. Double glazed, double doors to Rear Garden.
Landing
Wooden flooring. Double glazed window to rear. Power points. Spot lights.
Bedroom One (4.75m x 3.23m max)
Spot lights. Double glazed windows to side and rear. Range of fitted wardrobes and cupboards. Radiator. Power points.
En Suite To Bedroom One
Panelled bath with shower over. Hand basin. Extractor fan. WC. Tiled walls. Radiator.
Bedroom Two (4.78m max x 2.03m max)
Spot lights. Double glazed window to rear. Range of fitted cupboards. Radiator. Power points.
En Suite To Bedroom Two
Hand basin. WC. Tiled walls. Shower cubicle. Extractor fan.
Rear Garden
Walling to rear. Fencing to sides. Lawn. Trees and shrubs. Decking.
Parking
Gated, hard standing parking area.
Property Location
Marketed by Andrews - Bath Bear Flat
Disclaimer Property descriptions and related information displayed on this page are marketing materials provided by Andrews - Bath Bear Flat. estateagents365.uk does not warrant or accept any responsibility for the accuracy or completeness of the property descriptions or related information provided here and they do not constitute property particulars. Please contact Andrews - Bath Bear Flat for full details and further information.


