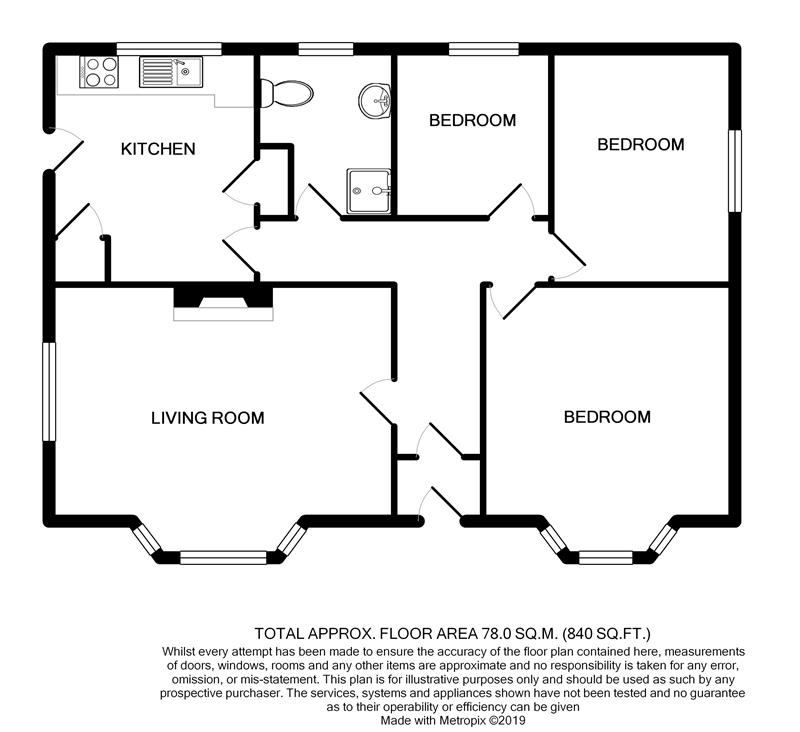Detached bungalow for sale in Bath BA2, 3 Bedroom
Quick Summary
- Property Type:
- Detached bungalow
- Status:
- For sale
- Price
- £ 295,000
- Beds:
- 3
- Recepts:
- 1
- County
- Bath & N E Somerset
- Town
- Bath
- Outcode
- BA2
- Location
- North Road, Timsbury, Bath BA2
- Marketed By:
- Davies & Way
- Posted
- 2024-04-12
- BA2 Rating:
- More Info?
- Please contact Davies & Way on 01255 770967 or Request Details
Property Description
Requiring updating and improvement yet ready for immediate occupation a three bedroom detached bungalow situated in a non estate location offering great potential. Available with no upward sales chain.
* Entrance porch * lounge * kitchen * 3 bedrooms * shower room * gas central heating & double glazing * garden * garage & parking *
directions: Entering Timsbury from the direction of Farmborough take a left hand turning at Bloomfield Road crossroads. Continue along North Road passing the shops and where the road bears to the right Bezant will be found on the right hand side recognised by the for sale board.
An opportunity has arisen to purchase this detached bungalow in the sought after village of Timsbury. Standing on a level plot there is potential subject to necessary planning consents to extend and alter the accommodation but as noted previously is ready for immediate occupation.
Timsbury is a popular country village which lies some 5 miles south of the Georgian City of Bath with its wide range of educational and cultural facilities. The village offers a range of local amenities including a post office/general store, chemist, primary school, church, doctors, tea room. There is a regular bus service through the village. For those wishing to commute to the major cities of Bristol and Bath access by road is good and the towns of Keynsham and Midsomer Norton are close by.
Inn fuller detail the accommodation comprises (all measurements are approximate):
Double obscure glazed entrance door to
entrance porch: Obscure glazed inner door to
hallway: Radiator, access to loft space. Fitted storage cupboards.
Lounge: 5.30m x 4.43m (17' 4" x 14' 6") (into bay) Double glazed bay window to front aspect and double glazed window to side aspect. Stone built fireplace surround with gas fire. Radiator.
Kitchen: 3.59m x 3.03m (11' 9" x 9' 11") Double glazed window to rear aspect, double glazed window to side aspect and obscure double glazed door. Fitted with a range of fitted floor units with inset stainless steel sink unit, space for cooker and upright fridge/freezer. Space and plumbing for automatic washing machine. Floor standing Potterton Kingfisher gas boiler. Radiator, shelved pantry and shelved airing cupboard housing hot water cylinder. Tiled floor and tiled surrounds.
Bedroom one: 4.39m x 3.86m (14' 4" x 12' 7") (into bay) Double glazed bay window to front aspect. Radiator.
Bedroom two: 3.61m x 2.81m (11' 10" x 9' 2") Double glazed window to side aspect. Radiator.
Bedroom three: 2.59m x 2.40m (8' 5" x 7' 10") Double glazed window to rear aspect. Radiator.
Shower room (former bathroom): Double obscure window to rear aspect. Double shower enclosure with mixer shower unit, pedestal wash hand basin, low level wc, radiator, tiled wall surrounds.
Outside
Approached via double gates a tarmacadam driveway providing parking for up to three cars and the approach to the garage 4.47m x 3.22m (14' 7" x 10' 6") (internal measurements). Metal up and over door with power and light. The front garden is low maintenance paved with shrub and flower beds. A pedestrian gate leads to the rear garden 12.67m x 12.31m (41' x 40') (including garage) is enclosed by wall and fencing. The garden is low maintenance with paving, shrub and flower beds. A lean to aluminium framed glasshouse, outside tap.
Agents note: The photovoltaic panel on the roof is owned and provide supplementary hot water and is included in the sale.
Council Tax: According to the Valuation Office Agency website, the present Council Tax Band for the property is D. Please note that change of ownership is a ‘relevant transaction’ that can lead to the review of the existing council tax banding assessment.
Consumer Protection from Unfair Trading Regulations 2008.
The Agent has not tested any apparatus, equipment, fixtures and fittings or services and so cannot verify that they are in working order or fit for the purpose. A Buyer is advised to obtain verification from their Solicitor or Surveyor. References to the Tenure of a Property are based on information supplied by the Seller. The Agent has not had sight of the title documents. A Buyer is advised to obtain verification from their Solicitor. Items shown in photographs are not included unless specifically mentioned within the sales particulars. They may however be available by separate negotiation. Buyers must check the availability of any property and make an appointment to view before embarking on any journey to see a property.
Property Location
Marketed by Davies & Way
Disclaimer Property descriptions and related information displayed on this page are marketing materials provided by Davies & Way. estateagents365.uk does not warrant or accept any responsibility for the accuracy or completeness of the property descriptions or related information provided here and they do not constitute property particulars. Please contact Davies & Way for full details and further information.


