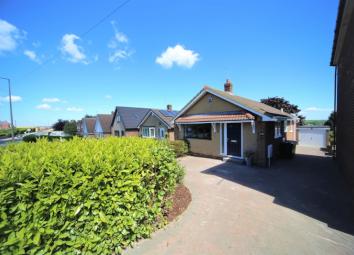Detached bungalow for sale in Barnsley S71, 3 Bedroom
Quick Summary
- Property Type:
- Detached bungalow
- Status:
- For sale
- Price
- £ 190,000
- Beds:
- 3
- Baths:
- 1
- County
- South Yorkshire
- Town
- Barnsley
- Outcode
- S71
- Location
- Burton Road, Barnsley S71
- Marketed By:
- Haus Properties
- Posted
- 2024-04-01
- S71 Rating:
- More Info?
- Please contact Haus Properties on 0113 427 0243 or Request Details
Property Description
Situated on the popular Burton Road of Monk Bretton in Barnsley is the recently renovated three bedroom detached bungalow. Offering brilliant transport links into Barnsley and surrounding areas with ample off road parking and a detached garage. This property is ready made for someone to walk straight into, with a stunning kitchen and modern bathroom, you are simply left to move in any furniture!
Entrance Hall
Front entrance composite door with wall mounted central heating radiator. Situated just off the entrance hall is a storage cupboard which places the central heating boiler, alarm panel and thermostat control.
Kitchen (2.7m x 2.7m)
A stunning newly fitted kitchen comprising of high gloss finished wall and base units with a wood effect squared finished worktop. Surrounding the worktop is a tiled splash-back with a sink drainer and mixer tap installed. Integrated appliances provided are; half and half fridge freezer, mid height electric oven and microwave, washing machine, electric hob and extractor fan. A side facing double glazed unit over looks the driveway.
Lounge (3.2m x 5.7m)
Front facing double glazed unit with a wall mounted central heating radiator. Recently decorated walls and new carpets.
Bathroom (1.8m x 2m)
Recently decorated walls with a brick glossed effect tiled splash-back presence in the wet areas. Side facing double glazed unit with a wall mounted central heating towel rail radiator. Low flush W/C, wash hand basin pedestal with mixer tap and bath with panel and fitted shower screen. Off the mixer tap is a main shower connector which is wall mounted.
Master bedroom (3.2m x 3.4m)
Rear facing double glazed UPVC patio doors to the conservatory area. Wall mounted central heating radiator. Recently decorated walls and new carpet.
Bedroom two (3m x 2.6m)
Rear facing double glazed unit with wall mounted central heating radiator. Recently decorated walls and new carpet.
Bedroom three (1.7m x 3m)
Side facing double glazed unit with wall mounted central heating radiator. Recently decorated walls and new carpet.
Hallway
Wall mounted central heating radiator and off set airing cupboard. Loft access via a hatch.
Front and Rear Gardens
The front and rear gardens to this property are rarely seen. With the property being quite set back off Burton Road itself, it offers a long front garden and generous driveway. With a detached garage towards the rear garden offering ample space inside. The rear garden offers stunning views out towards Barnsley and is perfectly fitting for sitting outside on a Summers evening.
Property Location
Marketed by Haus Properties
Disclaimer Property descriptions and related information displayed on this page are marketing materials provided by Haus Properties. estateagents365.uk does not warrant or accept any responsibility for the accuracy or completeness of the property descriptions or related information provided here and they do not constitute property particulars. Please contact Haus Properties for full details and further information.


