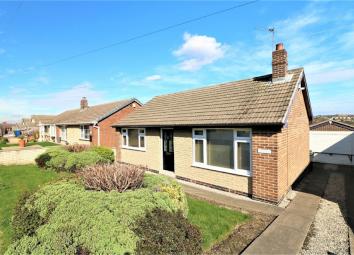Detached bungalow for sale in Barnsley S71, 2 Bedroom
Quick Summary
- Property Type:
- Detached bungalow
- Status:
- For sale
- Price
- £ 145,000
- Beds:
- 2
- County
- South Yorkshire
- Town
- Barnsley
- Outcode
- S71
- Location
- Greenhill Avenue, Barnsley, South Yorkshire S71
- Marketed By:
- Merryweathers Barnsley
- Posted
- 2024-04-01
- S71 Rating:
- More Info?
- Please contact Merryweathers Barnsley on 01226 417749 or Request Details
Property Description
A rather attractive, nicely positioned and well presented two bedroom detached bungalow with landscaped front and rear gardens, gated driveway and detached garage. Offered to the market with no vendor chain and having been significantly improved by the current owner to include PVCu double glazing with composite door, combination central heating system, high gloss kitchen with built in appliances and refitted bathroom. Occupying a quiet position upon a cul-de-sac of other bungalows close to town, the property is of particular interest to the retired purchaser and a viewing is highly recommended. EPC Rating E
Two Bedroom Detached Bungalow
Landscaped Gardens and Detached Garage
PVCu Double Glazing and Composite Door
Combination Gas Central Heating System
New Kitchen with Appliances
Re-Tiled Bathroom Suite
Accommodation
Entrance Hallway
Front facing double glazed composite entrance door opening into the hallway. Wooden finish floor and central heating radiator.
Lounge
3.79m x 3.63m (12' 5" x 11' 11") Front facing double glazed window and central heating radiator. Open fireplace.
Dining Kitchen
2.23m x 4.39m (7' 4" x 14' 5") Having a rear facing external door opening out into the garden and twin aspect, rear facing double glazed windows. Central heating radiator and wooden finish floor. With a range of high gloss wall and base units finished with cornice and pelmet. Built in electric oven together with a built in microwave, four ring gas hob and chimney style cooker hood above. Space for a fridge freezer and washing machine and inset single drainer sink unit to the work surfaces with up stands.
Bedroom One
2.83m x 3.47m (9' 3" x 11' 5") A double sized bedroom with front facing double glazed window and central heating radiator.
Bedroom Two
3.27m x 1.89m (10' 9" x 6' 2") Rear facing double glazed window and central heating radiator.
Bathroom
3.27m x 1.89m (10' 9" x 6' 2") Rear facing double glazed window and central heating radiator. White close coupled wc, pedestal wash hand basin and a panelled bath with complementary wall and floor tiling.
Outside
Front & Rear Gardens
To the front of the bungalow extends a lawned garden with established shrubbery and low boundary wall whilst to the rear extends a further lawned garden with established evergreens, brick and fenced boundary around.
Drive & Garage
To the side of the bungalow extends a gated driveway with lengthy driveway leading to a detached brick built garage with pitched roof, up and over door, power and light.
Property Location
Marketed by Merryweathers Barnsley
Disclaimer Property descriptions and related information displayed on this page are marketing materials provided by Merryweathers Barnsley. estateagents365.uk does not warrant or accept any responsibility for the accuracy or completeness of the property descriptions or related information provided here and they do not constitute property particulars. Please contact Merryweathers Barnsley for full details and further information.

