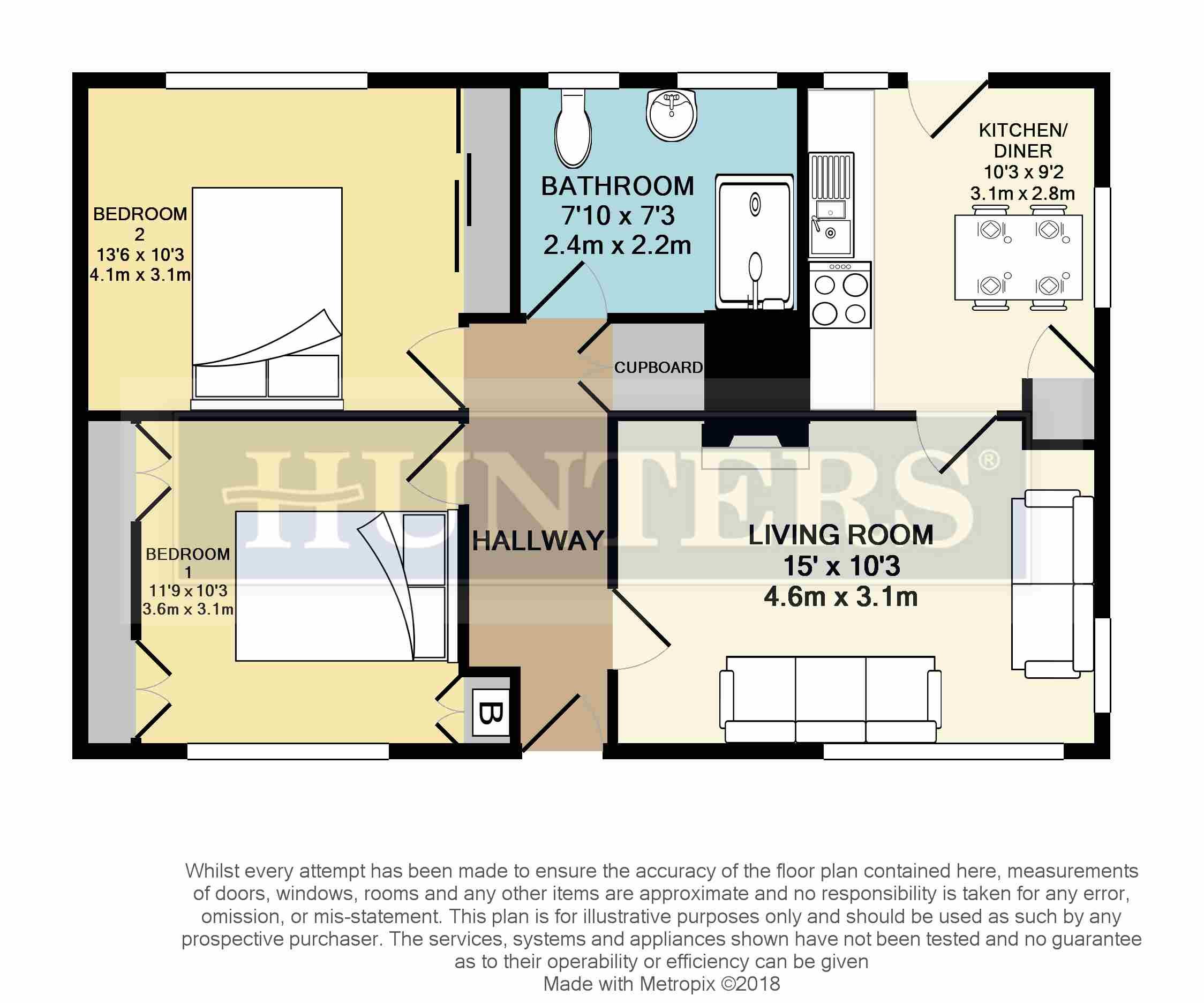Detached bungalow for sale in Barnsley S70, 2 Bedroom
Quick Summary
- Property Type:
- Detached bungalow
- Status:
- For sale
- Price
- £ 75,000
- Beds:
- 2
- County
- South Yorkshire
- Town
- Barnsley
- Outcode
- S70
- Location
- Gilbert Grove, Barnsley S70
- Marketed By:
- Hunters - Chapeltown
- Posted
- 2018-09-08
- S70 Rating:
- More Info?
- Please contact Hunters - Chapeltown on 0114 446 9201 or Request Details
Property Description
No upward chain. Take A look around this spacious, well maintained, two double bedroom detached bungalow, located on A quiet development, walking distance from local amenities and benefiting from good public transport routes. This well presented bungalow boasts spacious dimensions, neutral décor, a contemporary wet room, landscaped gardens with summer house, plenty of storage throughout and with no upward chain it is ready to move straight into. Briefly comprising entrance hallway, living room, kitchen/diner, two double bedrooms and bathroom. Must be seen to be appreciated, book now to avoid disappointment!
Entrance hall
4.04m (13' 3") x 1.40m (4' 7") (at widest points)
Through a glazed uPVC window leads into a roomy entrance hall and great cloakroom space, comprising large built in storage cupboard, small tall cupboard which houses the fuse box, wall mounted radiator, alarm panel, telephone point and doors leading to bedrooms, bathroom and living room.
Living room
4.57m (15' 0") x 3.12m (10' 3")
A light and airy living room drenched in natural light through two uPVC windows, hosting a log flame effect electric fireplace giving a great focal point to the room, wall mounted radiator, aerial point and door leading directly into the kitchen.
Kitchen breakfast room
3.12m (10' 3") x 2.79m (9' 2")
Offering an array of wooden wall and base units providing plenty of storage space, contrasting cream work surface, inset stainless steel one and a half bowl sink and drainer with matching mixer tap, electric free standing cooker, integrated extractor hood, under counter space and plumbing for washing machine, tall built in storage cupboard, two uPVC windows, wall mounted radiator and glazed wooden door leading directly out into the garden.
Bedroom 1
3.58m (11' 9") x 3.12m (10' 3")
A large double bedroom hosting a wall of fitted cream wardrobes and vanity unit, large front facing uPVC window drenching the room in natural light, built in storage cupboard housing the combi boiler and wall mounted radiator.
Bedroom 2
4.11m (13' 6") x 3.12m (10' 3") (at widest points)
A further large double hosting a wall of sliding mirrored wardrobes, rear facing uPVC window and wall mounted radiator.
Shower room
2.39m (7' 10") x 2.24m (7' 4")
A generously sized wet room, fully tiled, comprising walk in glass shower cubicle, low flush WC, wall mounted ceramic sink, wall mounted chrome heated towel rail, inset spotlights and two frosted uPVC windows.
Exterior
To the front of the property is a gated, well maintained neat garden, hosting two small lawns and well stocked flower beds adding to the kerb appeal, with scope to transform into off road parking if desired. To the rear of the property is a tiered garden, mainly laid to lawn, boasting a brilliant summer house with sockets and lighting, pebbled patio, a brick building offering secure outdoor storage, outdoor tap and surrounded by established trees and shrubs adding to the privacy. Off road parking is available for residents in bays throughout the development.
Property Location
Marketed by Hunters - Chapeltown
Disclaimer Property descriptions and related information displayed on this page are marketing materials provided by Hunters - Chapeltown. estateagents365.uk does not warrant or accept any responsibility for the accuracy or completeness of the property descriptions or related information provided here and they do not constitute property particulars. Please contact Hunters - Chapeltown for full details and further information.


