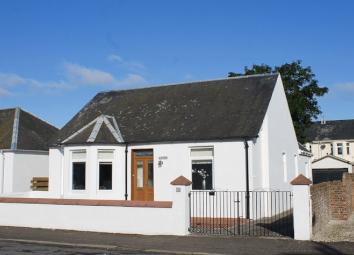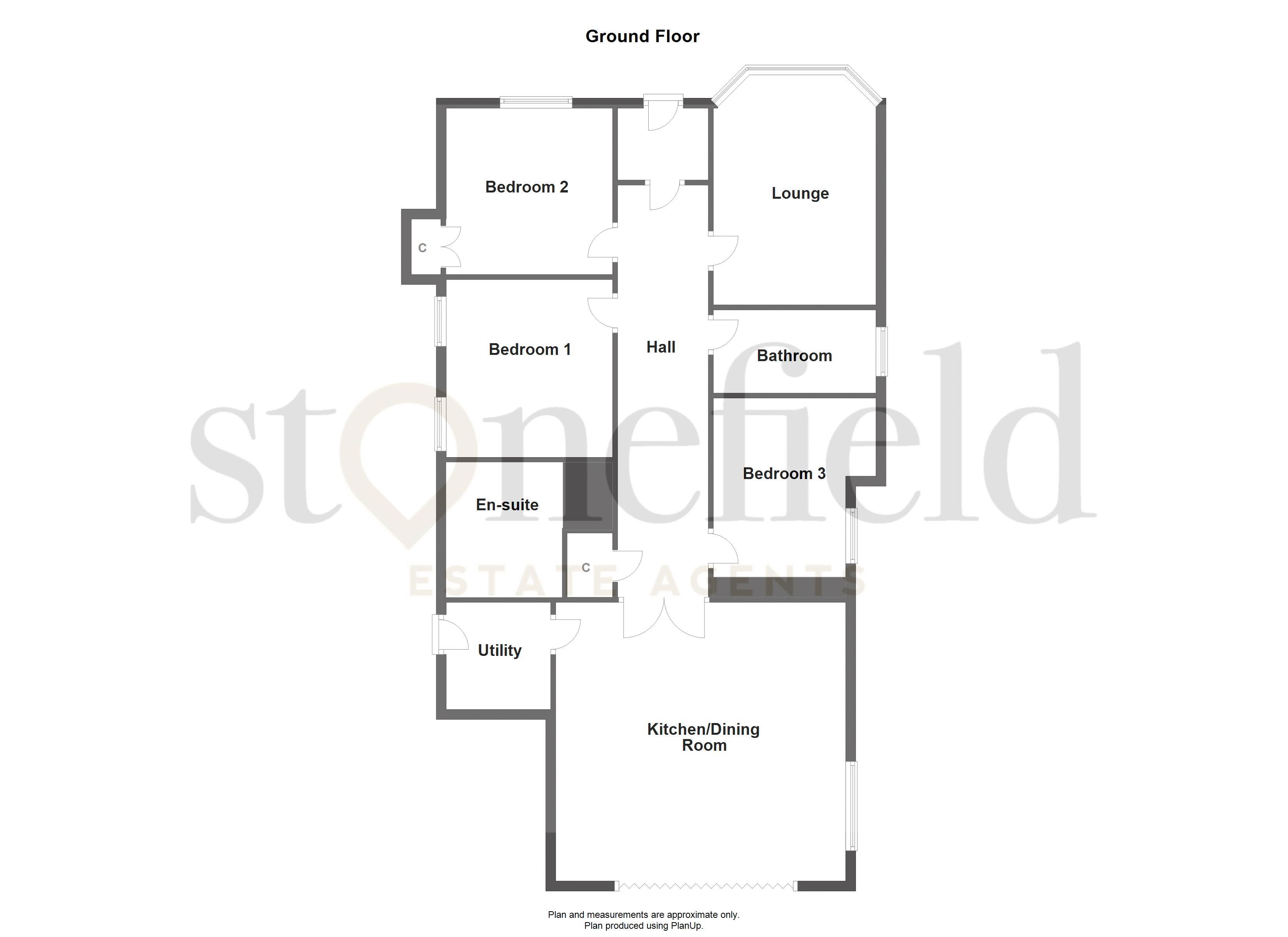Detached bungalow for sale in Ayr KA8, 3 Bedroom
Quick Summary
- Property Type:
- Detached bungalow
- Status:
- For sale
- Price
- £ 215,000
- Beds:
- 3
- Baths:
- 2
- Recepts:
- 1
- County
- South Ayrshire
- Town
- Ayr
- Outcode
- KA8
- Location
- Springbank Road, Ayr KA8
- Marketed By:
- Stonefield Estate Agents
- Posted
- 2024-04-07
- KA8 Rating:
- More Info?
- Please contact Stonefield Estate Agents on 01292 373985 or Request Details
Property Description
Masterful design and modern luxury are uniquely embodied in this extended 3 bedroom detached Bungalow having recently undergone an exhaustive program of extension, modernisation and renovation with every detail being carefully selected and quality crafted to create a unique dream home. Number 27 is a sophisticated and luxurious retreat that reflects that magical merging of traditional architecture and modern design. The property occupies a very desirable location close to major travel links and shopping. Internally the property oozes quality from top to bottom with the accommodation comprising; beautifully tiled entrance vestibule, reception hallway, bright bay windowed lounge. Without doubt, the heart of the home is the breathtaking dining kitchen with integrated appliances and open plan dining room/family room with state of the art Bi-fold doors overlooking the gardens, separate utility room, luxurious family bathroom with under floor heating, three double bedrooms the master benefitting from a luxurious en-suite shower room with under floor heating completing the accommodation of this special residence. Externally is a long driveway to the side leading to a detached garage with power and water, whilst to the rear the private gardens have been professionally landscaped to create an oasis of tranquillity combing lawn with a paved patio area providing the perfect backdrop for outdoor entertaining. Early viewing of this magnificent and desirable home is highly recommended.
EPC Band C.
Dimensions;
Lounge; 15.09ft x 13.00
Dining kitchen; 19.02ft x 18.05ft
Utility; 6.10ft x 6.00ft
Bedroom 1; 13.03ft x 11.09ft
En-suite; 6.08ft x 5.11ft
Bedroom 2; 11.00ft x 11.00ft
Bedroom 3; 10.05ft x 10.02ft
Bathroom; 10.09ft x 5.06ft
Property Location
Marketed by Stonefield Estate Agents
Disclaimer Property descriptions and related information displayed on this page are marketing materials provided by Stonefield Estate Agents. estateagents365.uk does not warrant or accept any responsibility for the accuracy or completeness of the property descriptions or related information provided here and they do not constitute property particulars. Please contact Stonefield Estate Agents for full details and further information.


