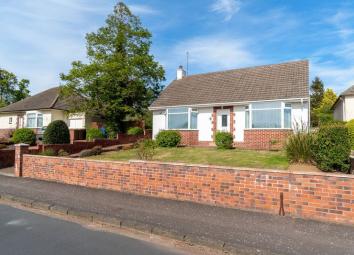Detached bungalow for sale in Ayr KA7, 3 Bedroom
Quick Summary
- Property Type:
- Detached bungalow
- Status:
- For sale
- Price
- £ 210,000
- Beds:
- 3
- Baths:
- 1
- Recepts:
- 1
- County
- South Ayrshire
- Town
- Ayr
- Outcode
- KA7
- Location
- 34 Taybank Drive, Alloway, Ayr KA7
- Marketed By:
- Donald Ross Estate Agents Ltd
- Posted
- 2024-04-04
- KA7 Rating:
- More Info?
- Please contact Donald Ross Estate Agents Ltd on 01292 373953 or Request Details
Property Description
Number 34 is a beautifully presented three bedroom detached bungalow offering extremely well proportioned accommodation which is ideally formed all on the level and presented to the market in excellent condition throughout. The property offers fantastic potential to either extend and/or convert the existing attic space to further accommodation if required subject to relevant planning consents.
In summary, the subjects comprise; entrance vestibule, spacious lounge leading through to a stunning 18ft conservatory overlooking the rear gardens, fitted kitchen, three excellent sized double bedrooms plus there is a family bathroom with bath and shower over. The property is complete with gas central heating, double glazing and floor coverings throughout. The attic space is currently accessed via a pull down ladder from the hall which offers purchasers the opportunity to create further accommodation if required.
Externally there is a monoblock driveway providing secure off street parking which leads to a detached garage with electric door, light and power. The front gardens are laid out for easy maintenance with an area of lawn and shrubbery border.
Further enhancing this wonderful family home is the fully enclosed and child friendly rear gardens which benefit from a high degree of privacy and comprises an area of lawn, mature shrubs and trees plus a superb patio area which is ideal for outdoor entertaining.
Demand for properties within this sought after location remains extremely high therefore early viewing is recommended.
Lounge (14' 5'' x 12' 2'' (4.39m x 3.71m))
Kitchen (9' 9'' x 8' 0'' (2.97m x 2.44m))
Bedroom 1 (15' 0'' x 13' 10'' (4.57m x 4.21m))
Bedroom 2 (12' 5'' x 9' 10'' (3.78m x 2.99m))
Bedroom 3 (12' 5'' x 9' 10'' (3.78m x 2.99m))
Conservatory (18' 5'' x 9' 10'' (5.61m x 2.99m))
Bathroom (8' 6'' x 5' 4'' (2.59m x 1.62m))
Property Location
Marketed by Donald Ross Estate Agents Ltd
Disclaimer Property descriptions and related information displayed on this page are marketing materials provided by Donald Ross Estate Agents Ltd. estateagents365.uk does not warrant or accept any responsibility for the accuracy or completeness of the property descriptions or related information provided here and they do not constitute property particulars. Please contact Donald Ross Estate Agents Ltd for full details and further information.


