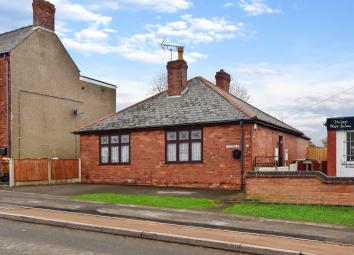Detached bungalow for sale in Alfreton DE55, 2 Bedroom
Quick Summary
- Property Type:
- Detached bungalow
- Status:
- For sale
- Price
- £ 165,000
- Beds:
- 2
- County
- Derbyshire
- Town
- Alfreton
- Outcode
- DE55
- Location
- Birchwood Lane, South Normanton, Alfreton DE55
- Marketed By:
- KOOPERS
- Posted
- 2024-03-31
- DE55 Rating:
- More Info?
- Please contact KOOPERS on 01773 420864 or Request Details
Property Description
Two bedroom detached bungalow with en-suite, conservatory and good size garden
Entrance hall
With doors off to the kitchen, lounge both bedrooms and the bathroom.
Lounge
14' 5" x 12' 0" (4.39m x 3.66m) The focal point of this room being the feature open fire with traditional tile hearth and back. Draw your eyes away just long enough to notice the complimentary wood plank effect flooring and double glazed window to the front. Other benefits include a double panel radiator and coved ceiling trims.
Kitchen
12' 3" x 9' 11" (3.73m x 3.02m) in keeping with the theme of the lounge you will find tiled flooring and exposed brick work around the chimney breast, presenting itself as quite a nice feature. Furthermore, you will also notice a Belfast sink nestled in to the wood work surface with complimentary tiles splash backs.. Other than the pleasing features mentioned, you will also find a range of wall and base units, integrated range cooker, space for a fridge freezer, double glazed window and a door leading in the a spacious conservatory.
Conservatory
15' 7" x 9' 1" (4.75m x 2.77m) Great addition to this bungalow and is situated perfectly for enjoying the rear garden or dining.There is also a added benefit of a double panel radiator allowing your to enjoy this spaces even in the colder months.
Bedroom one
13' 11" x 9' 0" (4.24m x 2.74m) Good size bedroom with plenty of space for a king size bed opening up in to a dressing area with a further door off in to the en-suite shower room. An additional door off the dressing area provides handy storage space. There is also a double glazed window and a central heating radiator.
En-suite
Fitted with a white suite comprising a shower cubical, low flush WC and a pedestal wash hand basin. There is tiling to the walls and floor, coving to the ceiling and a rear facing timber framed double glazed window.
Bedroom 2
12' 0" x 11' 11" (3.66m x 3.63m) Another good size double bedroom with coving to the ceiling, radiator and a double glazed window..
Bathroom
Free standing roll top bath, pedestal wash hand basin, low level wc, radiator, double glazed window, extractor fan all nicely bought together with complimentary tiled walls and wood effect flooring.
Outside
There is off road parking to the front of the property with a gate leading to the side and rear.
The rear garden is a real surprise. Lovely and spacious and has scope for a multitude of uses.
Property Location
Marketed by KOOPERS
Disclaimer Property descriptions and related information displayed on this page are marketing materials provided by KOOPERS. estateagents365.uk does not warrant or accept any responsibility for the accuracy or completeness of the property descriptions or related information provided here and they do not constitute property particulars. Please contact KOOPERS for full details and further information.

