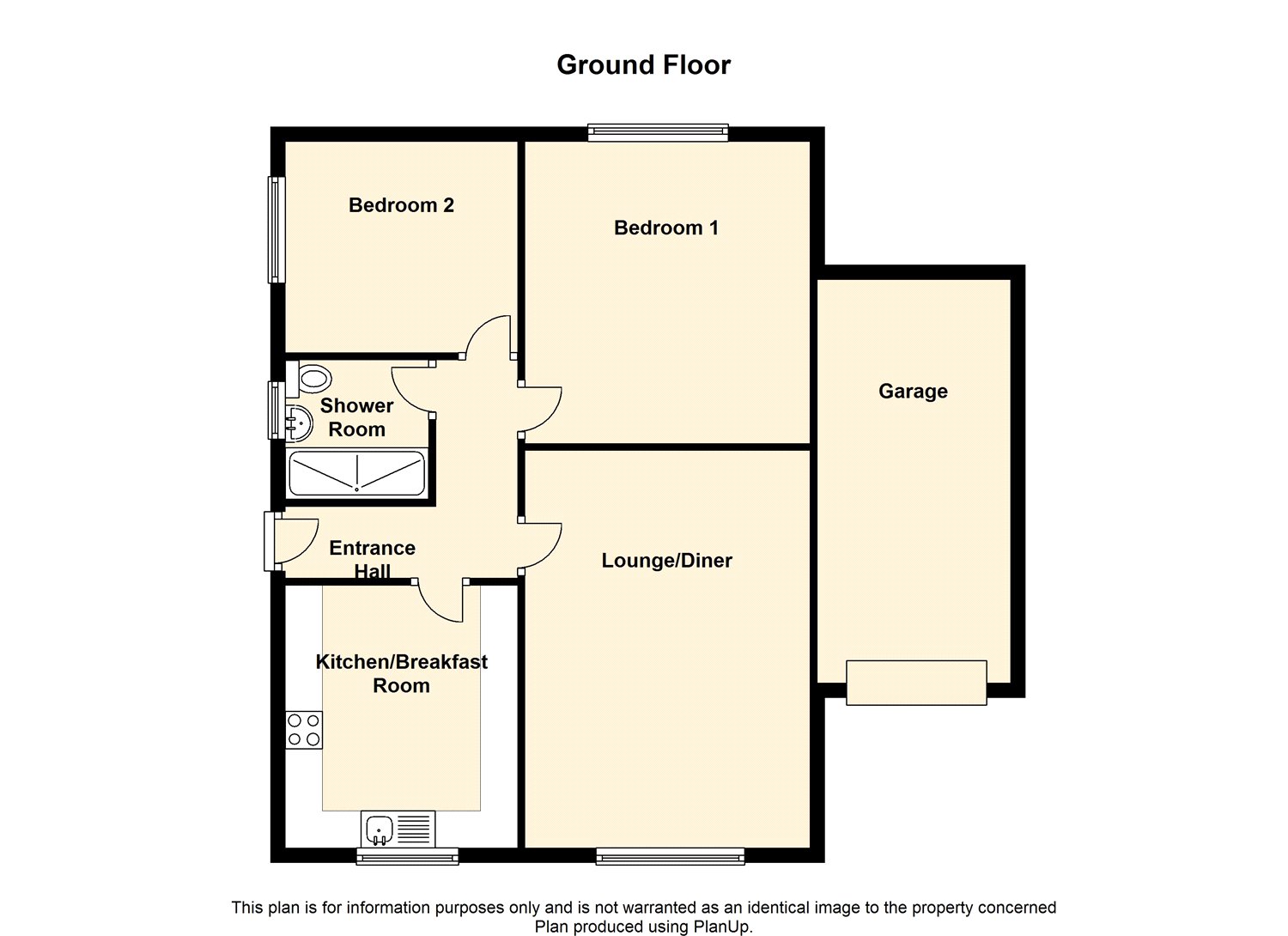Detached bungalow for sale in Alfreton DE55, 2 Bedroom
Quick Summary
- Property Type:
- Detached bungalow
- Status:
- For sale
- Price
- £ 142,000
- Beds:
- 2
- County
- Derbyshire
- Town
- Alfreton
- Outcode
- DE55
- Location
- Oakland Crescent, Riddings, Alfreton DE55
- Marketed By:
- Hall & Benson
- Posted
- 2018-10-21
- DE55 Rating:
- More Info?
- Please contact Hall & Benson on 01773 420000 or Request Details
Property Description
• Modern detached Bungalow built 2008
• Large lounge/diner
• Modern fitted kitchen
• Two generous double bedrooms
• Shower room
• Landscaped corner plot
• block paved driveway
• Brick built garage
Modern build detached bungalow set in corner position on small development on the edge of the village.
Entrance hall, comfortable lounge/diner and modern breakfast Kitchen, refitted modern shower room, two double bedrooms.
Recently landscaped gardens to front side and rear, newly laid block paved driveway and attached brick built single garage.
Immaculate throughout, viewing is highly recommended.
From our Alfreton office proceed via High Street to the traffic lights and turn left onto King Street. Go straight over the next two traffic islands and through the next set of traffic lights into Swanwick. Turn left at the cross roads onto The Green and follow the road into Leabrooks. At the lights turn right onto Greenhill Lane which takes you into Riddings. Just before leaving the village take the last left turning onto Valley View Road and Oaklands Crescent is the next left turn. The property can be found on the right as identified by our "For Sale" board.
Accommodation UPVC double glazed side entrance door to:
Entrance Hall Two radiators, laminate flooring, coved ceiling, access to roof space.
Lounge/Diner 17'7" x 12'7" (5.36m x 3.84m). UPVC double glazed window overlooking the front elevation, two radiators, three wall lights, coved ceiling.
Kitchen/Breakfast Room 11'7" x 10'3" (3.53m x 3.12m). Fitted with a matching range of modern gloss white base and eye level units with wine rack, worktop space over, matching breakfast bar, stainless steel sink with mixer tap, tiled splashbacks, plumbing for washing machine, space for fridge/freezer, built-in eye level double oven, four ring electric hob, uPVC double glazed window to front, radiator, tiled floor, coved ceiling with ceiling spotlights, wall mounted boiler.
Bedroom 1 13'4" x 12'7" (4.06m x 3.84m). UPVC double glazed window to rear, radiator.
Bedroom 2 10'3" x 9'4" (3.12m x 2.84m). UPVC double glazed window to side, radiator.
Shower Room Recently refitted with a three piece suite comprising double shower enclosure with glass screen, pedestal wash hand basin and low-level WC, full height ceramic tiling to all walls, extractor fan, radiator, tiled floor, ceiling spotlights, uPVC opaque double glazed window to side.
Garage Brick built attached garage with pitch tile roof, power and light connected, up and over vehicle door.
Outside The property is set on a corner plot to the front of which is a low maintenance garden and a recently block paved driveway providing ample off road parking as well as access to the garage. To the side is a raised lawn area enclosed by a combination of fencing and hedging with steps leading up to a gate opening onto the pavement. Further garden lies to the rear of the property this has again been landscaped for easy maintenance.
Property Location
Marketed by Hall & Benson
Disclaimer Property descriptions and related information displayed on this page are marketing materials provided by Hall & Benson. estateagents365.uk does not warrant or accept any responsibility for the accuracy or completeness of the property descriptions or related information provided here and they do not constitute property particulars. Please contact Hall & Benson for full details and further information.


