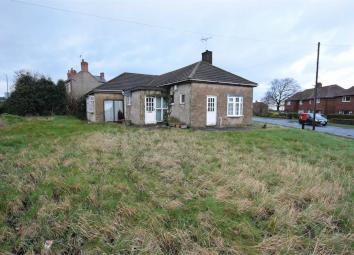Detached bungalow for sale in Alfreton DE55, 2 Bedroom
Quick Summary
- Property Type:
- Detached bungalow
- Status:
- For sale
- Price
- £ 199,950
- Beds:
- 2
- County
- Derbyshire
- Town
- Alfreton
- Outcode
- DE55
- Location
- Brackenfield Lane, Wessington, Alfreton, Derbyshire DE55
- Marketed By:
- Derbyshire Properties
- Posted
- 2019-05-19
- DE55 Rating:
- More Info?
- Please contact Derbyshire Properties on 01773 420876 or Request Details
Property Description
Draft sales particulars awaiting vendor approval. Situated in the popular village location of Wessington is this detached Bungalow which requires a full refurbishment programme or potentially an ideal building development opportunity (subject to planning consent). The accommodation is spacious throughout and briefly comprises: Entrance Hallway, Lounge having a bar area with double doors leading to a further Sitting Room and Kitchen. An inner Hallway leads to a Master Bedroom with En suite and a further double Bedroom. Outside, the property is situated on a large corner plot wrapping around the bungalow with aspects onto Matlock Road and Brackenfield Lane, having a driveway providing ample off-road parking and an integral Garage. Viewing is highly recommended to appreciate the potential of this individual property.
Ground Floor
Entrance Hall
The property is approached via a front entrance door giving access into the hallway.
Lounge
22' 4" x 16' 10" (6.81m x 5.13m) having two bay windows to the front elevation, feature stone fireplace, central heating radiator, television point, large built-in bar area, recessed lighting and double doors leading to the kitchen.
Sitting Room/Dining Room
14' 3" x 12' 2" (4.34m x 3.71m) having a bay window to the front elevation, double doors leading to the lounge area and central heating radiator.
Kitchen
16' 8" x 9' 7" (5.08m x 2.92m) Fitted with a range of wall and base units with complementary work surfaces over incorporating a stainless steel sink and drainer, plumbing for an automatic washing machine, window to the side elevation, space for fridge/freezer and built-in single oven and gas hob with extractor hood over.
Rear Hallway/Study Area
13' 6" x 8' (4.11m x 2.44m) with doors to the bedrooms and garage.
Bedroom 1
15' 10" x 9' 1" (4.83m x 2.77m) having a window to the front elevation, central heating radiator and television point.
Bedroom 2
15' 8" x 13' 6" (4.78m x 4.11m) having a window to the front elevation, central heating radiator and wall light points.
En Suite
10' 7" x 5' 3" (3.23m x 1.60m) Fitted with a three piece suite comprising panelled bath with shower over, low flush WC and wash hand basin and tiling to the walls.
Bathroom
9' 1" x 6' 3" (2.77m x 1.91m) fitted with a three piece suite comprising panelled bath, low flush WC and pedestal wash hand basin, complementary tiling to full height, a window to the front elevation and a central heating radiator.
Outside
Front Garden
The property is situated on a generous corner plot with open plan gardens to the front and a driveway provides access to a single garage.
Garage
21' x 9' 10" (6.40m x 3.00m)
Property Location
Marketed by Derbyshire Properties
Disclaimer Property descriptions and related information displayed on this page are marketing materials provided by Derbyshire Properties. estateagents365.uk does not warrant or accept any responsibility for the accuracy or completeness of the property descriptions or related information provided here and they do not constitute property particulars. Please contact Derbyshire Properties for full details and further information.


