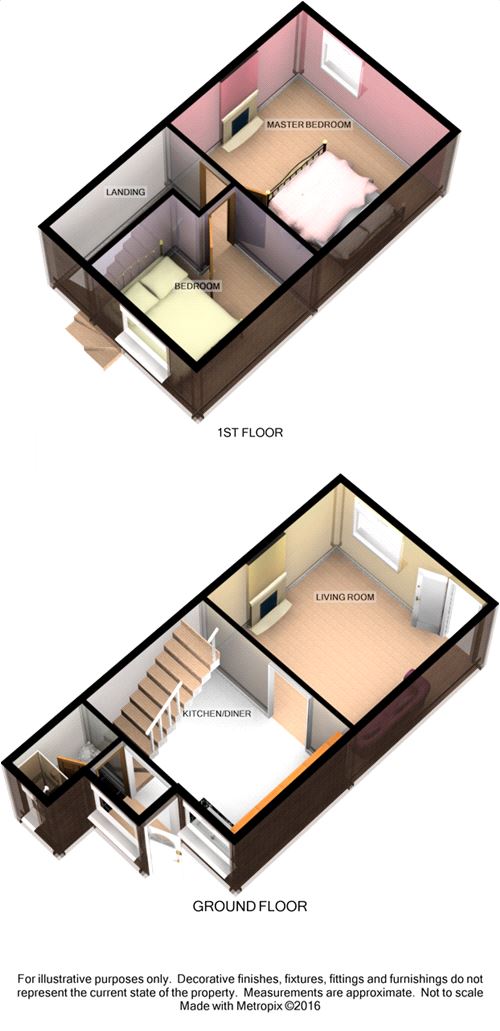Cottage to rent in Macclesfield SK10, 2 Bedroom
Quick Summary
- Property Type:
- Cottage
- Status:
- To rent
- Price
- £ 160
- Beds:
- 2
- County
- Cheshire
- Town
- Macclesfield
- Outcode
- SK10
- Location
- Church Street, Bollington, Macclesfield, Cheshire SK10
- Marketed By:
- Harvey Scott
- Posted
- 2018-10-24
- SK10 Rating:
- More Info?
- Please contact Harvey Scott on 01625 684514 or Request Details
Property Description
***express move in available***A traditional two double bedroom stone cottage occupying a favourable position within the village of Bollington is welcomed to the rental market . The property has well proportioned accommodation with the benefit of a modern fitted kitchen with white goods, a modern white downstairs shower room, private enclosed small courtyard to the rear, is fully double glazed with a mixture of traditional wooden double glazed sliding sash windows to the front and uPVC windows to the rear. The property is also warmed via a gas central heating combination boiler and must be viewed to fully appreciate. Please call Harvey Scott on .
Ground Floor
Reception
12' 7" x 12' 9" (3.84m x 3.89m) Oak Cottage style door and double glazed sliding wooden sash window to the front elevation, curtains and curtain pole, wall fitted lights, central heating radiator, fitted carpet, feature decorative cast iron fireplace with marble effect hearth, power points, phone point, Sky and Virgin media points and meter cupboard housing the gas and electric meter and new consumer unit.
Kitchen
10' 3" x 12' 9" (3.12m x 3.89m) Modern fitted white kitchen with a range of wall and base units and contrasting laminate role edged worktops. Single electric fan oven with electric halogen hob and stainless steel extractor hood over, stainless steel circular sink with drainer and mixer tap, under counter fridge with box freezer, under counter washer dryer, tiled flooring, tiled to splash backs, power points, ceiling light, central heating radiator and kick space heater, uPVC double glazed windows to the rear elevation with white wooden veneitian blinds, uPVC double glazed door to the side elevation and stairs to the first floor.
Shower Room
6' x 4' 3" (1.83m x 1.30m) Modern white suit comprising of a shower enclosure with raised shower tray, glass screen and a thermostatic shower on a riser rail, low level W.C., pedestal wash hand basin with mixer taps, heated towel radiator, mirrored cupboard over the sink, tiled flooring and tiles to splash backs, ceiling light and uPVC double glazed window to the rear elevation.
First Floor
Master Bedroom
12' 6" x 12' 8" (3.81m x 3.86m) Wooden double glazed sliding sash window to the front elevation with curtains and pole, ceiling light, central heating radiator, fitted carpet and power points.
Second Bedroom
10' 2" x 10' 3" (3.10m x 3.12m) uPVC double glazed window to the rear elevation with curtain and pole, central ceiling light, central heating radiator, fitted carpet, power point and bulk head cupboard housing a glow work combination boiler.
External
Small Courtyard
To the rear of the property is a small L shaped yard enclosed by wrought iron railings and feather board fencing with stone flagged paving and decorative pebbles. Outbuilding providing storage for bins and access via a gate and ginnel leading onto Turner Street.
Property Location
Marketed by Harvey Scott
Disclaimer Property descriptions and related information displayed on this page are marketing materials provided by Harvey Scott. estateagents365.uk does not warrant or accept any responsibility for the accuracy or completeness of the property descriptions or related information provided here and they do not constitute property particulars. Please contact Harvey Scott for full details and further information.


