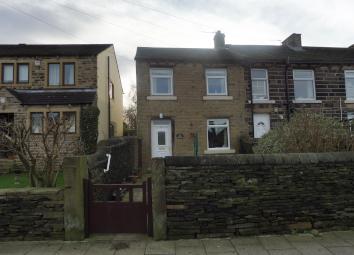Cottage to rent in Huddersfield HD8, 2 Bedroom
Quick Summary
- Property Type:
- Cottage
- Status:
- To rent
- Price
- £ 121
- Beds:
- 2
- Baths:
- 1
- Recepts:
- 2
- County
- West Yorkshire
- Town
- Huddersfield
- Outcode
- HD8
- Location
- Towngate, Kirkburton, Huddersfield HD8
- Marketed By:
- Butcher Residential
- Posted
- 2024-04-01
- HD8 Rating:
- More Info?
- Please contact Butcher Residential on 01226 417813 or Request Details
Property Description
Offered to the market with anticipated availability from Friday 17th May 2019, this charming cottage enjoys a quaint village setting, accessed from Towngate and it will be particularly suited to the professional tenant or early retiree seeking a secluded and peaceful setting, which nonetheless is served by excellent facilities. With gas heating and uPVC double glazing, the accommodation on offer comprises: An entrance hall, open plan living space including a kitchen/ lounge, a principal bedroom, a good sized single bedroom, an ample fully tiled bathroom, a garden to the front, and one allocated off road parking space.
Ground floor
entrance hall A part-glazed uPVC front door opens to the entrance hall that provides a perfect place to shake off the outdoors with a cloak area, a storage cupboard and a door opening to the lounge area.
Open plan living space 14' 09" x 18' 08" (4.5m x 5.69m) A spacious lounge, which is open plan to the kitchen, is of neutral décor with a beamed ceiling, whilst also having a modern fireplace housing a living flame fire as the rooms central focal point. There is a large useful under stair cupboard, where the freezer is now stored. To the kitchen, there is a range of wall and base units, a free standing cooker, an extractor fan and plumbing for a washing machine, plus a fridge. The double-glazed window overlooks the front garden.
Stairs to first floor From the rear of the lounge area, stairs lead up to the first-floor rooms. On the top landing, a loft hatch door opens out new steps leading up to a well-boarded out loft, which is ideal for storage.
Bedroom one A double bedroom of neutral décor, located to the front of the property with a double glazed window.
Bedroom two 7' 01" x 7' 09" (2.16m x 2.36m) A good sized single bedroom of neutral décor with a double glazed window overlooking the front garden.
Bathroom 7' 01" x 7' 09" (2.16m x 2.36m) A fully tiled spacious bathroom with a cream three-piece suite comprising: Low level WC, pedestal wash hand basin and a panel bath with over head shower and glass screen. A storage cupboard houses the boiler.
Garden The cottage benefits from a gated front garden, mainly lawned with mature hedges and dry stone wall boundaries. Plus there is a bunker, ideal for storing gardening tools. Parking for one car is also provided.
Directions From Huddersfield Town Centre, follow the A629 Wakefield Road for approximately two and a half miles to the traffic lights at Waterloo. Here, bear right and proceed along Penistone Road for a further two miles, on approaching the traffic lights by the White Swan Public House turn left onto Far Dene. At the brow of the hill, the road will change to Towngate, where the Smooth Move board can be seen on your left.
Bond A bond of £625 is payable in advance.
Landlord stipulations The landlord stipulates there are to be, no smokers and no pets in the property.
Note: Before start of tenancy we charge an administration fee of £160.00 for a single person applicant and £300.00 for a couple. This includes the processing of your application, referencing (identity, financial credit checks, obtaining references from current or previous landlords/employers etc to assess affordability) contract negotiation (amending/agreeing terms) and preparation of tenancy agreement. We charge £120 per permitted occupier or additional tenant. If a guarantor is required, the application cost for the guarantor would be £75.00. This includes credit referencing and preparation of paperwork. Right to rent checks £12.00 per person. All fees are inclusive of VAT.
Ib brochure not yet verified.
Property Location
Marketed by Butcher Residential
Disclaimer Property descriptions and related information displayed on this page are marketing materials provided by Butcher Residential. estateagents365.uk does not warrant or accept any responsibility for the accuracy or completeness of the property descriptions or related information provided here and they do not constitute property particulars. Please contact Butcher Residential for full details and further information.

