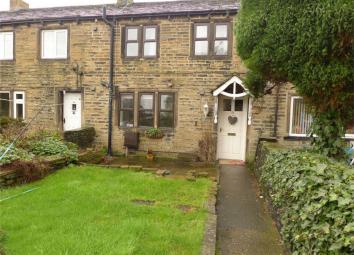Cottage to rent in Huddersfield HD5, 2 Bedroom
Quick Summary
- Property Type:
- Cottage
- Status:
- To rent
- Price
- £ 115
- Beds:
- 2
- County
- West Yorkshire
- Town
- Huddersfield
- Outcode
- HD5
- Location
- South View Off Town Road, Kirkheaton, Huddersfield HD5
- Marketed By:
- Earnshaw Kay
- Posted
- 2019-02-27
- HD5 Rating:
- More Info?
- Please contact Earnshaw Kay on 01484 446899 or Request Details
Property Description
Cosy & tastefully decorated two bedroom stone built cottage. Tucked away from the main road, but located just off Town road in the centre of Kirkheaton.
Comprising of an Open Plan kitchen/living area. Kitchen has a range of appliances inc: Gas hob, electric oven, fridge freezer & washing machine.
One double bedroom & one good sized single bedroom (Bedroom 2 & Bathroom accessed via Master Bedroom). Modern bathroom with shower over the bath.
Gas central Heating, mix of UPVC & wooden sealed unit glazing & windows. Keeping/ storage cellar. Mostly grassed garden, small stone flagged area & storage shed. Available now EPC Rating:D Council Tax: Tbc
nb: Applicants will be charged a non refundable set up fee(tenants share) for referencing, financial credit check, arranging the tenancy & agreement in addition to rent and deposit which are payable prior to commencement of the tenancy (please click on the "fees Apply" button for details) .
Entranceway
Kitchen
16' 6" x 14' 9" (5.03m x 4.50m measurement includes living area)
Cottage Kitchen with cream units, gas hob, electric oven & extractor fan, stainless steel sink with drainer. Double height free standing fridge/freezer. Ceramic tiled floor, stone mullion windows, sealed unit glazing & blinds.
Lounge (Reception)
16' 6" x 14' 9" (5.03m x 4.50m) measurements include kitchen area.
Victorian style fire & surround, chandelier style light fitting, exposed beams to the ceiling & beige carpet. Door leading to keeping cellar.
Master Bedroom
16' 6" x 9' 10" (5.03m x 3.00m) New Beige carpets, neutral décor, exposed stone mullioned windows with a mix of UPVC & wood sealed units, curtains & curtain poles. Built in bulk head cupboard, freestanding pine wardrobe. Nb: Access to Bedroom 2 & the bathroom are via the Master bedroom.
Bedroom 2
10' 9" x 8' 7" (3.28m x 2.62m) New Beige carpets, neutral décor, exposed stone mullioned windows with wood effect UPVC window & roller blind.
Bathroom
8' 6" x 5' 4" (2.59m x 1.63m) Modern white bathroom suite with corner bath & shower over, shower curtain & screen. Basin set in vanity unit with wall mirror. Mullion windows with wooden frames & sealed unit glazing. Exposed varnished floor boards, ceiling down lights & partially tiled walls.
Garden
Private garden area, mostly grassed. Small stone flagged siting out area, garden shed tbc.
Property Location
Marketed by Earnshaw Kay
Disclaimer Property descriptions and related information displayed on this page are marketing materials provided by Earnshaw Kay. estateagents365.uk does not warrant or accept any responsibility for the accuracy or completeness of the property descriptions or related information provided here and they do not constitute property particulars. Please contact Earnshaw Kay for full details and further information.

