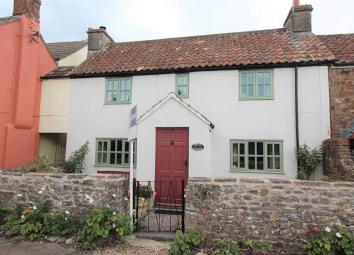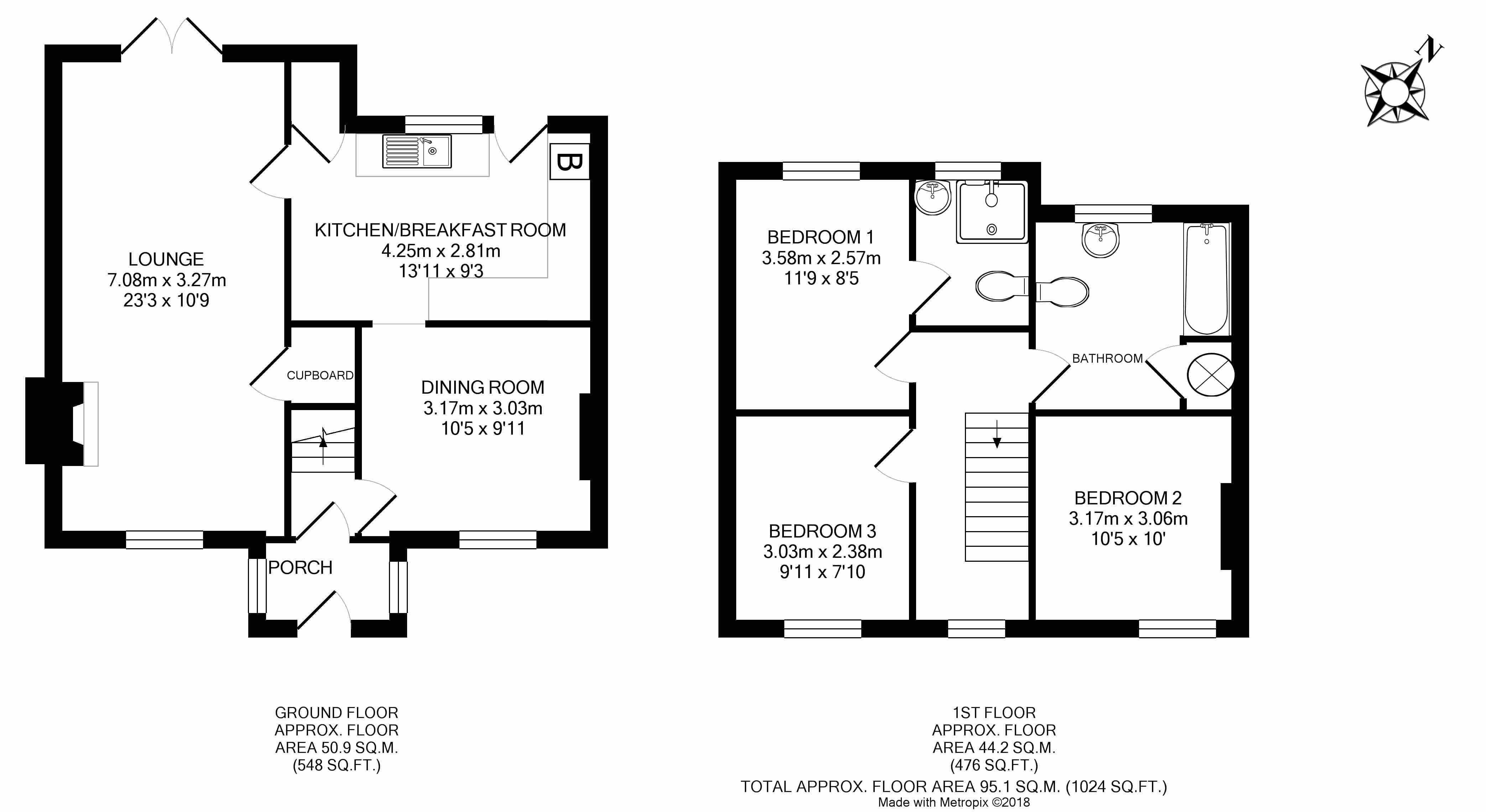Cottage for sale in Wotton-under-Edge GL12, 3 Bedroom
Quick Summary
- Property Type:
- Cottage
- Status:
- For sale
- Price
- £ 325,000
- Beds:
- 3
- County
- Gloucestershire
- Town
- Wotton-under-Edge
- Outcode
- GL12
- Location
- The Green, Heathend, Cromhall GL12
- Marketed By:
- Hunters - Thornbury
- Posted
- 2019-05-13
- GL12 Rating:
- More Info?
- Please contact Hunters - Thornbury on 01454 279253 or Request Details
Property Description
Holly Cottage is a delightful character cottage that enjoys a wealth of period features. These include latch doors, window seats and attractive inglenook fireplace. The accommodation is of a deceptively spacious nature and is tastefully appointed to comprise; large living room with wood burning stove, separate dining room and kitchen/breakfast room at ground floor level, whilst there are three generously proportioned bedrooms (master with en-suite) and large bathroom at first floor level.
Double glazing, Oil central heating and a well tended private rear garden compliment this fabulous period home that warrants a detailed internal viewing. No Chain!
Entrance
Via solid timber framed front door opening to
porch
Glazed windows to either side, quarry tiled floor, further door opening to
dining room
Double glazed cottage style casement window to front incorporating window seat. Chimney breast incorporating mock feature fireplace. Oak flooring and radiator
lounge
7.08m (23' 3") x 3.27m (10' 9")
Double glazed cottage style casement window to front incorporating window seat. Double glazed French doors opening to rear garden. Exposed stone chimney breast incorporating inglenook fireplace with wood burning stove with original solid timber lintel. Large under stairs storage cupboard and radiator
kitchen/b'fast room
4.25m (13' 11") x 2.81m (9' 3")
Upvc double glazed window to rear with stable door opening to garden. Range of solid timber fronted floor and wall units with contrasting work surfaces. Single drainer sink unit with mixer taps, integral dishwaher, oven and ceramic hob. Useful storage incorporating plumbing for washing machine, space for breakfast table, ceramic tiled flooring and radiator
landing
Double glazed cottage style casement window to front incorporating window seat, radiator
bedroom 1
3.58m (11' 9") x 2.57m (8' 5")
Upvc double glazed window to rear, access to loft and radiator
en-suite
Obscure Upvc double glazed window to rear, white w.C, wash hand basin and tiled shower enclosure, ceramic tiled floor and radiator
bedroom 2
3.17m (10' 5") x 3.06m (10' 0")
Double glazed cottage style casement window to front, access to loft and radiator
bedroom 3
3.03m (9' 11") x 2.38m (7' 10")
Double glazed cottage style casement window to front and radiator
bathroom
2.84m (9' 4") x 2.54m (8' 4")
Obscure Upvc double glazed window rear. White suite comprising w.C, wash hand basin and panelled bath with tiled splashbacks and shower over. Large airing cupboard housing hot water tank with immersion, radiator
front garden
Small enclosed low maintenance with stone wall and gravelled area
rear garden
Integral shared path to the front of the cottage. Gravelled area and steps upto lawn with herbaceous boarders, various established shrubs and small trees
parking
There is no official parking allocated to this cottage, but residents in the The Green have a custom and practice agreement to allocate car-parking spaces for each property which lie on common ground opposite the properties. The cottage therefore has allocated use of two spaces opposite, which have been in continuous use by the current vendor during the past 10 years.
Property Location
Marketed by Hunters - Thornbury
Disclaimer Property descriptions and related information displayed on this page are marketing materials provided by Hunters - Thornbury. estateagents365.uk does not warrant or accept any responsibility for the accuracy or completeness of the property descriptions or related information provided here and they do not constitute property particulars. Please contact Hunters - Thornbury for full details and further information.


