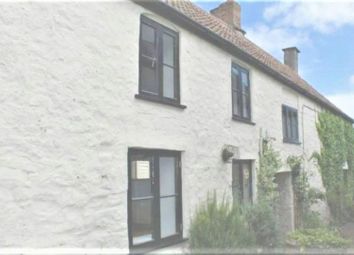Cottage for sale in Weston-super-Mare BS22, 3 Bedroom
Quick Summary
- Property Type:
- Cottage
- Status:
- For sale
- Price
- £ 235,000
- Beds:
- 3
- Baths:
- 1
- Recepts:
- 2
- County
- North Somerset
- Town
- Weston-super-Mare
- Outcode
- BS22
- Location
- Church Road, Weston-Super-Mare BS22
- Marketed By:
- Purplebricks, Head Office
- Posted
- 2024-04-01
- BS22 Rating:
- More Info?
- Please contact Purplebricks, Head Office on 024 7511 8874 or Request Details
Property Description
**** virtual viewings available****
We are sure you will adore this stunning cottage just as much as we do. Refurbished to a high standard and boasts an abundance of character and charm steeped in history. Occupying a super position within reach of Worle High Street which offers local shops, amenities and transport links. The property has been recently fitted with new radiators, lights and carpets and is ready for the right person to ‘move straight in’. Flexible accommodation comprises of; dining hallway, kitchen/dining room, utility/cloakroom, living room, two bedrooms (one leading to an occasional room/ study) and stunning bathroom which has been fitted with a brand new suite. To the outside of the cottage there is an enclosed seating area which would make the perfect spot for enjoying quiet moment with a book or a well deserved beverage. Added benefits of this unique property include gas fired central heating and lovely wood burner stove.
Entrance
Door into dining hallway/snug.
Dining Hall
13' 1" x 10'
doors to rooms, radiator, useful understairs storage cupboard, exposed ceiling beams.
Kitchen/Dining Room
13' 1" x 8' 9" plus 7' 4" x 6' 1"
Range of wall and floor units, timber worktops and tiled splashbacks. Integrated ceramic sink sat under window, four ring electric hob with oven under and extraction hood over, space for appliances, space for dining table, radiator, various ceiling lights.
Utility Room
7' 3" x 6' 7"
Plus Cloakroom
wall and floor units, 'wood effect' worktops, integrated sink and taps, timber framed single glazed window, low level W/C, wall mounted gas fired boiler, heated towel rail, space and plumbing for appliances, ceiling light.
Living Room
14' 5" x 13' 2"
exposed stone fireplace with log burner sat on slate hearth and dual aspect timber framed single glazed windows. Period features including window seats and ceiling beams. Radiator, shelving, various wall lighting, door to stairs.
First Floor Landing
Doors to first floor rooms with timber balustrade, radiator, loft access, ceiling light, timber framed single glazed window.
Bedroom One
16' 2" x 13' 4"
double bedroom with two timber frames single glazed windows, built in storage cupboard, radiator, part-sloping ceiling with timber beams, wall lighting.
Bedroom Two
14' 3" x 7' 6"
Bedroom with timber framed single glazed window offering views to Mendip Hills beyond. Radiator, part-sloping ceiling, ceiling spotlights, door to occasional room/study.
Bedroom Three/Study
14' x 5' 6"
Accessed gained via bedroom two. Bedroom with timber framed single glazed window, radiator, part-sloping ceiling, ceiling spotlights.
Bathroom
Low level W/C, wash hand basin in vanity unit, panelled bath with mains fed shower and glass screen over, internal level windows, heated towel rail and radiator, extractor fan and ceiling light.
Outside
Access is gained via shared pathway to front door. There is the added benefit of an enclosed seating area which is block paved, with border and enclosed by wall.
Property Location
Marketed by Purplebricks, Head Office
Disclaimer Property descriptions and related information displayed on this page are marketing materials provided by Purplebricks, Head Office. estateagents365.uk does not warrant or accept any responsibility for the accuracy or completeness of the property descriptions or related information provided here and they do not constitute property particulars. Please contact Purplebricks, Head Office for full details and further information.


