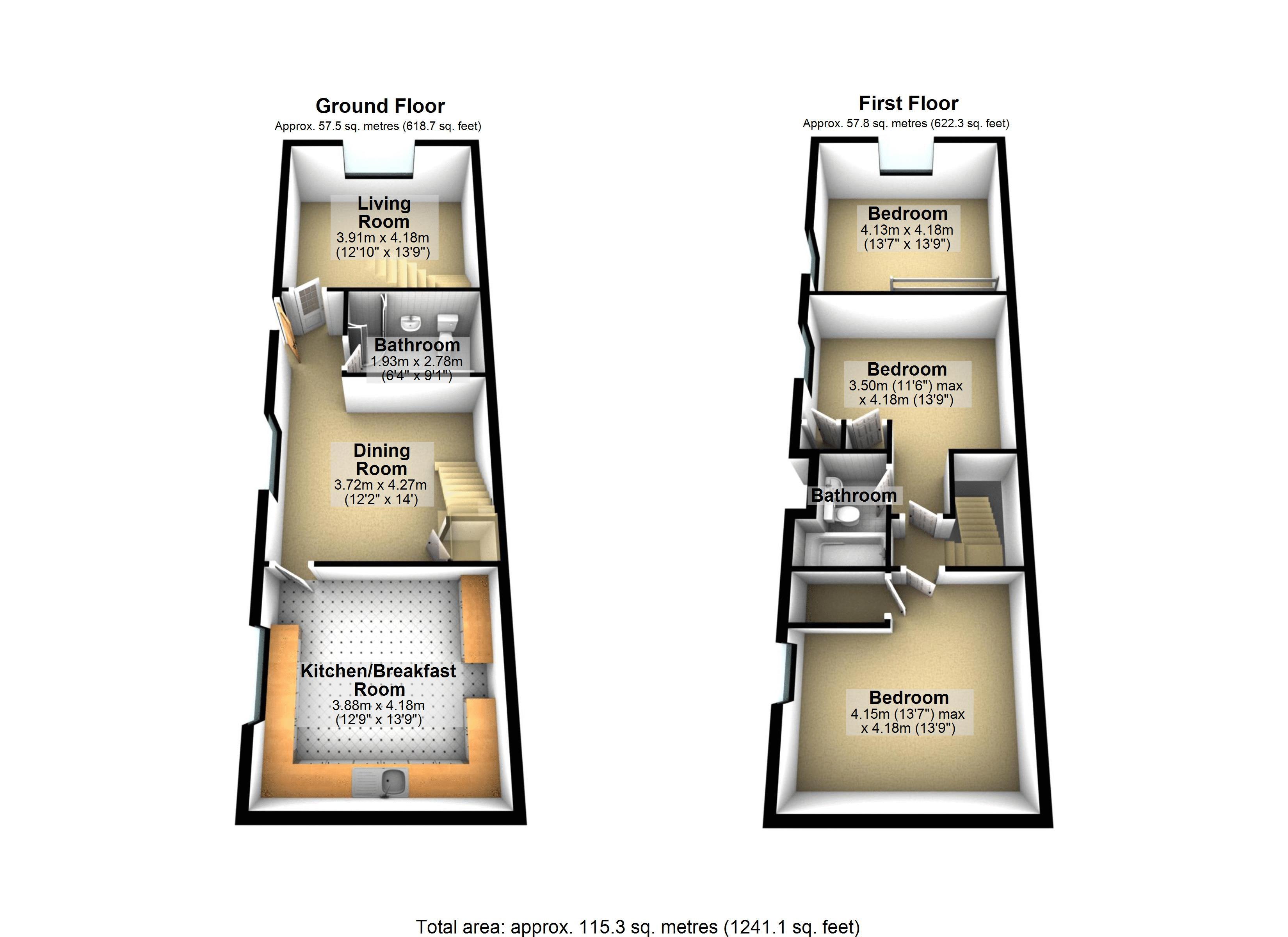Cottage for sale in Weston-super-Mare BS24, 3 Bedroom
Quick Summary
- Property Type:
- Cottage
- Status:
- For sale
- Price
- £ 215,000
- Beds:
- 3
- Baths:
- 2
- Recepts:
- 2
- County
- North Somerset
- Town
- Weston-super-Mare
- Outcode
- BS24
- Location
- Edingworth Road, Edingworth, Weston-Super-Mare BS24
- Marketed By:
- David Plaister Ltd
- Posted
- 2019-02-22
- BS24 Rating:
- More Info?
- Please contact David Plaister Ltd on 01934 247160 or Request Details
Property Description
An excellent opportunity to acquire a superb characterful three bedroom cottage which boasts country charm in abundance and is situated in a semi-rural location between Weston-super-Mare and Burnham-on-Sea, within easy reach of the M5 motorway and approximately 15 miles from Bristol International Airport. On the ground floor the property has a family room, bathroom, kitchen/breakfast room and living room and on the second floor there are three interesting bedrooms, one with an en-suite, with exposed ceiling timbers which add character and give a lovely country feel. Outside, the property enjoys a detached, private and enclosed garden mainly laid to bark. Additional benefits of this delightful cottage include double glazed windows, gas fired central heating and two off street parking spaces. EPC rating F38, Council Tax Band D.
Entrance
UPVC double glazed front entrance door to family room.
Family Room (12' 2'' x 11' 2'' (3.70m x 3.40m))
Twin UPVC double glazed windows to front of property, radiator, understairs storage cupboard, doors to kitchen, bathroom and living room.
Stair Flight Rising To First Floor.
Bathroom (9' 2'' x 6' 4'' (2.80m x 1.92m))
Panel bath, low level W/C, pedestal wash hand basin, tiled walls and floor, corner shower enclosure with mains fed shower and glass doors over, radiator and extractor fan.
Kitchen/Breakfast Room (12' 9'' x 13' 10'' (3.88m x 4.22m))
Range of wall and floor units with square edge work surfaces and tiled splashbacks over, space for range cooker, space and plumbing for appliances, one and a half bowl sink and drainer with swan neck mixer tap over. UPVC double glazed window to front, radiator, vinyl flooring, three ceiling lights and space for four place breakfast table.
Living Room (13' 10'' x 12' 10'' (4.22m x 3.90m) (maximum))
UPVC double glazed window, radiator, twin ceiling light and stairs rising to first floor bedroom.
Bedroom (13' 5'' x 9' 10'' (4.10m x 3.00m))
An interesting room with exposed roof timbers forming a vaulted ceiling. Roof light window, round fixed window and radiator. Superb views to the Mendip Hills from round gable end window. (The sloping timbers may caused head height restriction in this room).
Second Stair Flight Rising To First Floor From Family Room.
Bedroom One (11' 6'' x 10' 0'' (3.50m x 3.05m) (maximum))
Exposed roof timbers and sloping ceilings, roof light window, built-in wardrobe, radiator, access to roof space and door to en-suite.
En-Suite
Panel bath with mixer tap and mains fed shower over, low level W/C, pedestal wash hand basin, tiled walls, extractor fan, radiator, glass screen over bath and vinyl flooring.
Bedroom Two (13' 8'' x 9' 10'' (4.16m x 3.00m) (maximum))
Roof light window, radiator, exposed ceiling timbers, sloping ceilings, built-in cupboard housing 'Viessmann' wall mounted gas fired boiler and controls. Access to roof space.
Garden
Detached enclosed private garden mainly laid to bark with integral under covered area. Two allocated off street parking spaces to the rear of the property.
Please Note That Due To The Sloping Ceilings And Exposed Roof Timbers Some Head Height Restrictions May Be Experienced On First Floor Of This Property.
Property Location
Marketed by David Plaister Ltd
Disclaimer Property descriptions and related information displayed on this page are marketing materials provided by David Plaister Ltd. estateagents365.uk does not warrant or accept any responsibility for the accuracy or completeness of the property descriptions or related information provided here and they do not constitute property particulars. Please contact David Plaister Ltd for full details and further information.


