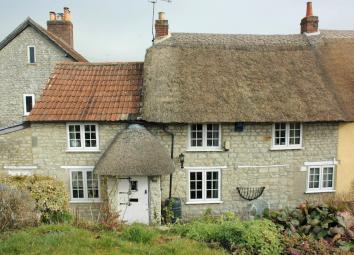Cottage for sale in Warminster BA12, 2 Bedroom
Quick Summary
- Property Type:
- Cottage
- Status:
- For sale
- Price
- £ 275,000
- Beds:
- 2
- County
- Wiltshire
- Town
- Warminster
- Outcode
- BA12
- Location
- Glenleigh Cottage, Steep Street, Mere, Wiltshire BA12
- Marketed By:
- Hambledon Estate Agents
- Posted
- 2024-04-01
- BA12 Rating:
- More Info?
- Please contact Hambledon Estate Agents on 01747 418927 or Request Details
Property Description
The cottage has been much loved and enjoyed as a comfortable home for many years, and is presented in good decorative order throughout, retaining much character and period features throughout including exposed beams, cosy open fire place with wood burning stove and pretty cottage gardens. Enjoying a quiet location, tucked away and nestling amongst neighbouring cottages, being within easy walking distance to Mere’s bustling High Street with its good range of shops, churches, doctors, dentist and popular local Inns. An early viewing is highly recommended to secure this desirable character cottage, offering vacant possession.
Approached: From Steep Street, via a footpath that leads alongside the adjoining cottage and in to the courtyard garden.
Thatched entrance porch: Painted wooden stable door, coat hooks, quarry tiled step and painted wooden latch door.
Snug room: 16’ x 12’ A wonderful character room, nicely proportioned, exposed beams, York flagstone paved floor, double glazed window enjoying outlook onto cottage gardens. Chimney breast, alcove shelving, wall lights,
feature stone fire place creates cosy focal point, vintage retro cocktail bar of natural rough stone with polished wooden counter adds charm and ambiance, staircase.
Sitting room: 16’ x 12’ Wonderful character room, nicely proportioned with exposed beams to ceiling, exposed natural stone chimney breast, inset wood burning stove with polished wooden display mantle creates cosy focal point, and window seat. Double glazed window enjoying outlook on to cottage garden, wooden stairwell and walk through to:
Kitchen: 12’ x 8’ Well-equipped and fitted with a good range of honey pine wall and floor cabinets with matching drawers and trim, shelf rack with cornice and plinth, contrasting roll edge work tops and counters, single bowl stainless steel sink and drainer, electric cooker point. Double glazed window enjoys outlook onto cottage gardens, quarry tiled floor and ceramic tiled splash backs.
Shower room: Retro 1970’s suite in avocado green, comprising close coupled W.C with wooden seat, shower tray with tiled splash backs to return walls, Mira shower, rail and curtain. Medicine cabinet with louvre doors, wash hand basin, electric wall heater and double glazed window.
Staircase 1
bedroom 1: 16’ x 15’ Another wonderful character room, nicely proportioned with high vaulted ceiling with exposed beams, built in wardrobes, pine floor boards, chimney breast and double glazed window enjoying outlook onto cottage gardens.
Bedroom 2: 16’ x 11’ Bright and airy room, vaulted ceiling, exposed beams, stone chimney breast, alcove, electric wall heater and double glazed window enjoying outlook onto cottage gardens.
Staircase 2: Leads down to snug room.
Outside: The garden is an attractive and delightful feature and is arranged on two levels. Well maintained and laid out in a traditional cottage style with random dry stone terrace and planted with rockery plants and alpine, stone step leads up to an area of lawn, edged with well stocked flower and shrub beds and rockery. All enclosed by established clipped hedging with a paved area of courtyard creates a pleasant area of patio and sun terrace. There is a useful wooden shed and built in tool/log store.
Council Tax Band: C
EPC Rating:
Property M2:
Tenure: Freehold
viewing: Strictly by appointment through the agents.
Property Location
Marketed by Hambledon Estate Agents
Disclaimer Property descriptions and related information displayed on this page are marketing materials provided by Hambledon Estate Agents. estateagents365.uk does not warrant or accept any responsibility for the accuracy or completeness of the property descriptions or related information provided here and they do not constitute property particulars. Please contact Hambledon Estate Agents for full details and further information.

