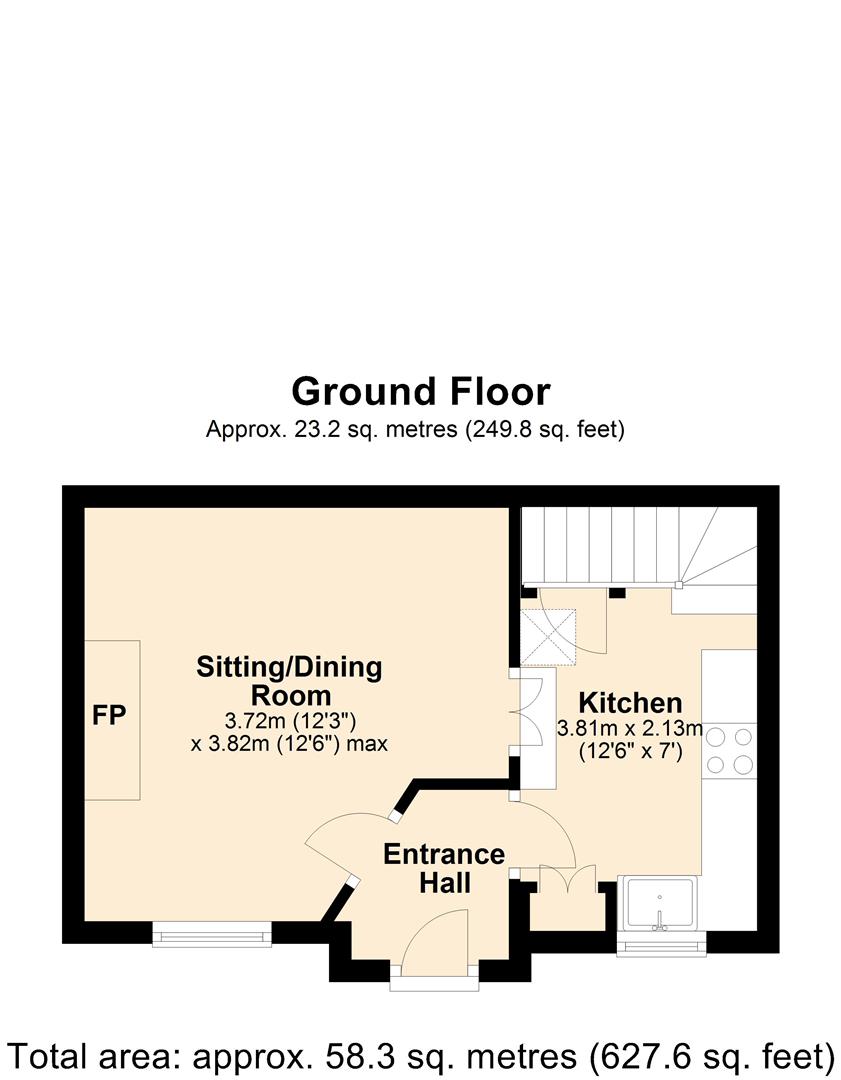Cottage for sale in Warminster BA12, 3 Bedroom
Quick Summary
- Property Type:
- Cottage
- Status:
- For sale
- Price
- £ 227,000
- Beds:
- 3
- Baths:
- 1
- Recepts:
- 1
- County
- Wiltshire
- Town
- Warminster
- Outcode
- BA12
- Location
- The Fields, Mere, Warminster BA12
- Marketed By:
- Morton New
- Posted
- 2024-04-22
- BA12 Rating:
- More Info?
- Please contact Morton New on 01747 418930 or Request Details
Property Description
A fabulous chance to purchase a charming silk worker's cottage, believed to date to the 1850's, which has recently been sympathetically updated and presented to the market with the bonus of no onward chain. The cottage is situated down a pedestrian walk way, enjoying a peaceful location where silence is broken by bird song and the odd passerby on their way home and is within easy reach of the town's amenities. The property has benefited from a complete refurbishment that included new electrics, new economical and individually controlled electric heating radiators, woodworm and damp treatments as well as a stylish new bathroom suite fitted. In addition, an attractive wood burner has been installed, beautiful Teak woodblock flooring was uncovered and the roof ridge has been redone. The cottage also is fitted with a bespoke kitchen, some new carpeting laid and has been redecorated throughout. Gem Cottage certainly delivers and lives up to its name and viewing is vital to appreciate the cottage and its environment.
Accommodation
Ground Floor
Entrance Hall
Part glazed timber front door opens into the entrance hall. Coat hooks. Original tiled floor. High level panelled doors to the kitchen and to the:-
Sitting/Dining Room (3.73m'' x 3.81m'' (12'3'' x 12'6''))
Window with deep sill and secondary glazing with outlook to the front and over the garden. Ceiling light. Picture rail. Radiator. Power and telephone points. Television connection. Fireplace with wood burner. Hatch to the kitchen. Wood block flooring.
Kitchen (3.81m'' x 2.13m (12'6'' x 7'))
Window to the front aspect. Ceiling light. Radiator. Power points. Fitted with a range of bespoke timber kitchen units consisting of double larder style cupboard fitted with shelves, floor cupboards, drawers and wall shelves. Good amount of solid wood work surfaces with matching upstand. Butler style sink with swan neck mixer tap. Built in electric oven and ceramic hob. Space for a fridge/freezer. Space and plumbing for a washing machine. Wood block flooring. Stairs rising to the first floor with cupboard under.
First Floor
Landing
Stairs rise to the split level landing with velux window to the rear aspect. Ceiling light. High level panelled doors to all rooms.
Master Bedroom (3.58m'' x 2.67m'' (11'9'' x 8'9''))
Window with deep sill and secondary glazing to the front with view over the garden. Ceiling light. Access to the loft space. Radiator. Power points. Television connection. Fitted wardrobe with hanging rail. Exposed floorboards
Bedroom Two (3.78m'' x 2.29m'' (12'5'' x 7'6''))
Window with deep sill overlooking the front garden. Ceiling light. Radiator. Power points.
Bedroom Three (2.77m'' x 2.59m'' (9'1'' x 8'6''))
Window with secondary glazing to the rear elevation. Ceiling light. Radiator. Power points. Airing cupboard housing the hot water cylinder.
Bathroom
Double aspect with obscured glazed window to the rear (secondary glazed) and side. Wall light. Part wood panelled walls. Heated towel rail. Victorian style bathroom suite consisting of roll top bath with mixer tap and telephone style shower attachment and claw feet, low level WC and pedestal wash hand basin. Porcelain tiled floor.
Outside
Garden
The garden lies to the opposite side of the path with gate opening to a gravelled path that leads to the old outhouse and to a seating area. The rest of the garden has been planted with traditional cottage shrubs and flowers plus an area that has been seeded for lawn. The garden is nicely sized and enjoys a sunny aspect. The footpath leads down to the stream. There is car parking available opposite the path entrance.
Directions
From The Gillingham Office
Follow the road down the High Street until you reach the junction. Turn right and as you approach the 'co-operative roundabout', take the first exit heading towards Mere. At the next roundabout proceed straight over and go through the village of Milton on Stour continuing towards Mere. At the end of the road turn right heading into Mere. Proceed through the village up Hazzards Hill which becomes White Road. Turn left into Spinners Way - then right into The Fields. The property will be found a short distance on the left hand side down a pedestrian walk way - opposite the parking area.
Property Location
Marketed by Morton New
Disclaimer Property descriptions and related information displayed on this page are marketing materials provided by Morton New. estateagents365.uk does not warrant or accept any responsibility for the accuracy or completeness of the property descriptions or related information provided here and they do not constitute property particulars. Please contact Morton New for full details and further information.


