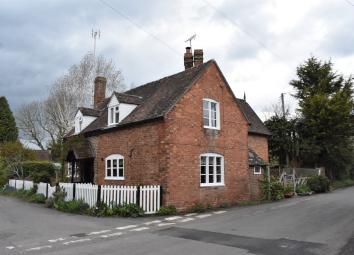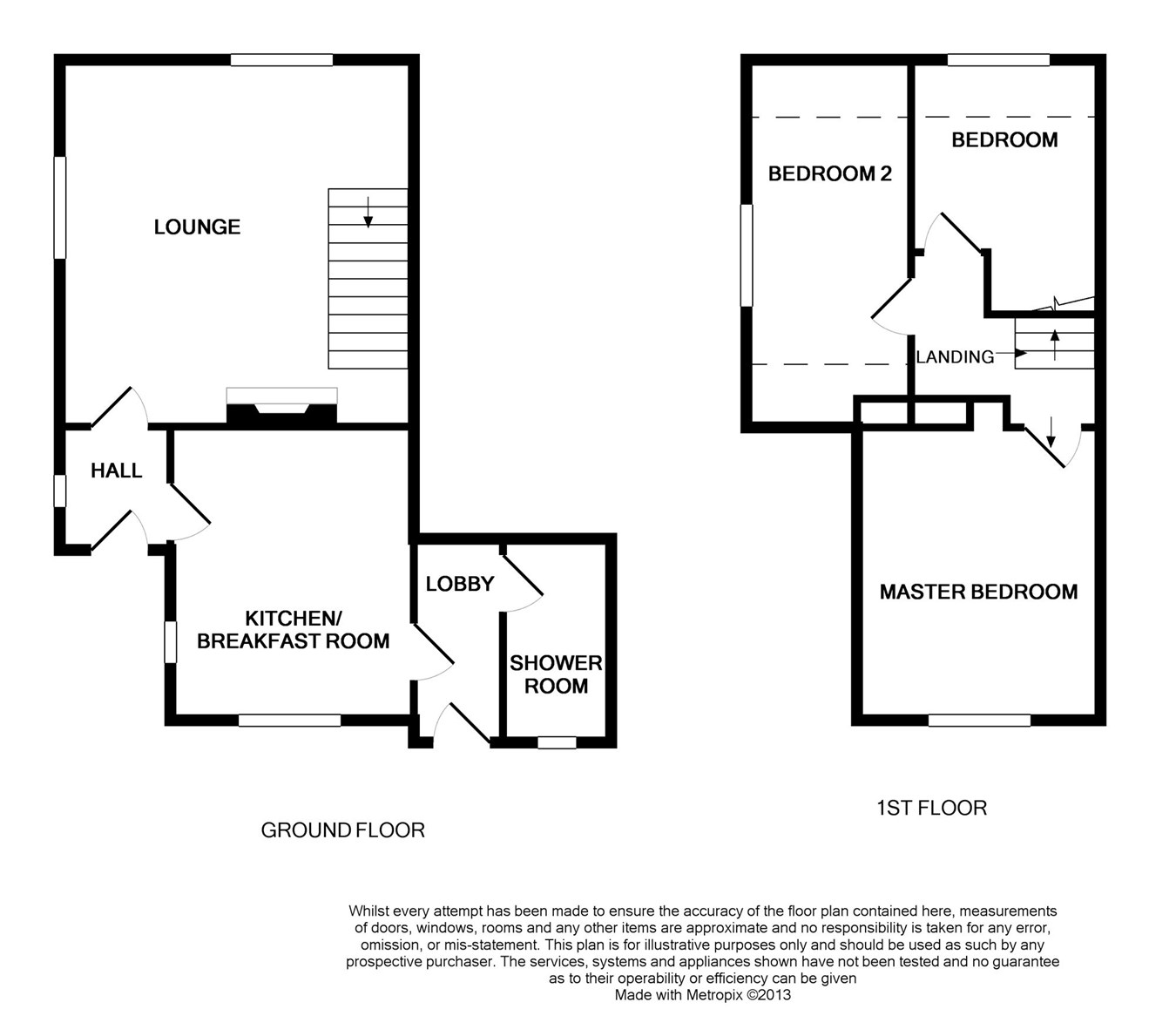Cottage for sale in Tewkesbury GL20, 3 Bedroom
Quick Summary
- Property Type:
- Cottage
- Status:
- For sale
- Price
- £ 330,000
- Beds:
- 3
- County
- Gloucestershire
- Town
- Tewkesbury
- Outcode
- GL20
- Location
- Stokes Lane, Bushley, Tewkesbury GL20
- Marketed By:
- Engall Castle Ltd
- Posted
- 2024-03-31
- GL20 Rating:
- More Info?
- Please contact Engall Castle Ltd on 01684 770058 or Request Details
Property Description
This pretty cottage in the heart of this popular village has been lovingly restored to give it an authentic arts and crafts feel.
The dual aspect lounge with oak paneling is beautifully light and has an attractive fireplace with log burner to create that cosy cottage ambience.
The kitchen at the rear of the property is also dual aspect and benefits from a range of wall and base units with an lpg range style cooker, with plenty of space for a breakfast/dining table.
A rear lobby leads to a contemporary styled shower room which has been fitted with a shower cubicle, vanity unit with inset sink and low level wc;. It also has a stable door opening into the garden.
On the first floor there are three bedrooms with the master bedroom having a fitted cupboard.
Throughout the cottage you will not fail to notice the attention and care to detail. The property benefits from lpg combination boiler controlled central heating.
Outside there are a range of garden sheds with a log store. The largest shed having the benefit of power and light and is currently used as a workshop. There is driveway parking behind a 5 bar gate and the pretty gardens are quite delightful, having been carefully designed with planted borders, lawn pathways, vegetable and herb planting.
At the front the garden again is pretty being planted to compliment the cottage frontage.
Corner Cottage is a Grade II listed property notably for the attractive 19th Century barge boards.
Ground floor
lounge
15' x 14' 7"(max) (4.57m x 4.45m)
Kitchen/breakfast room
12' 1" x 9' 11" (3.68m x 3.02m)
Shower room
8' 1" x 4' 6" (2.46m x 1.37m)
First floor
Bedroom 1
13' 4" x 9' 10" (4.06m x 3.00m)
bedroom 2
9' 3" x 8' (2.82m x 2.44m)
bedroom 3
15' 4" x 6' 6" (Limited headheight) (4.67m x 1.98m)
Property Location
Marketed by Engall Castle Ltd
Disclaimer Property descriptions and related information displayed on this page are marketing materials provided by Engall Castle Ltd. estateagents365.uk does not warrant or accept any responsibility for the accuracy or completeness of the property descriptions or related information provided here and they do not constitute property particulars. Please contact Engall Castle Ltd for full details and further information.


