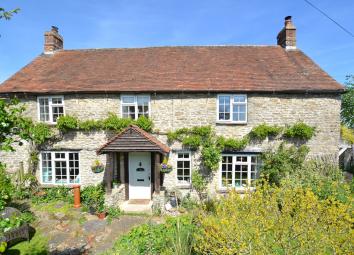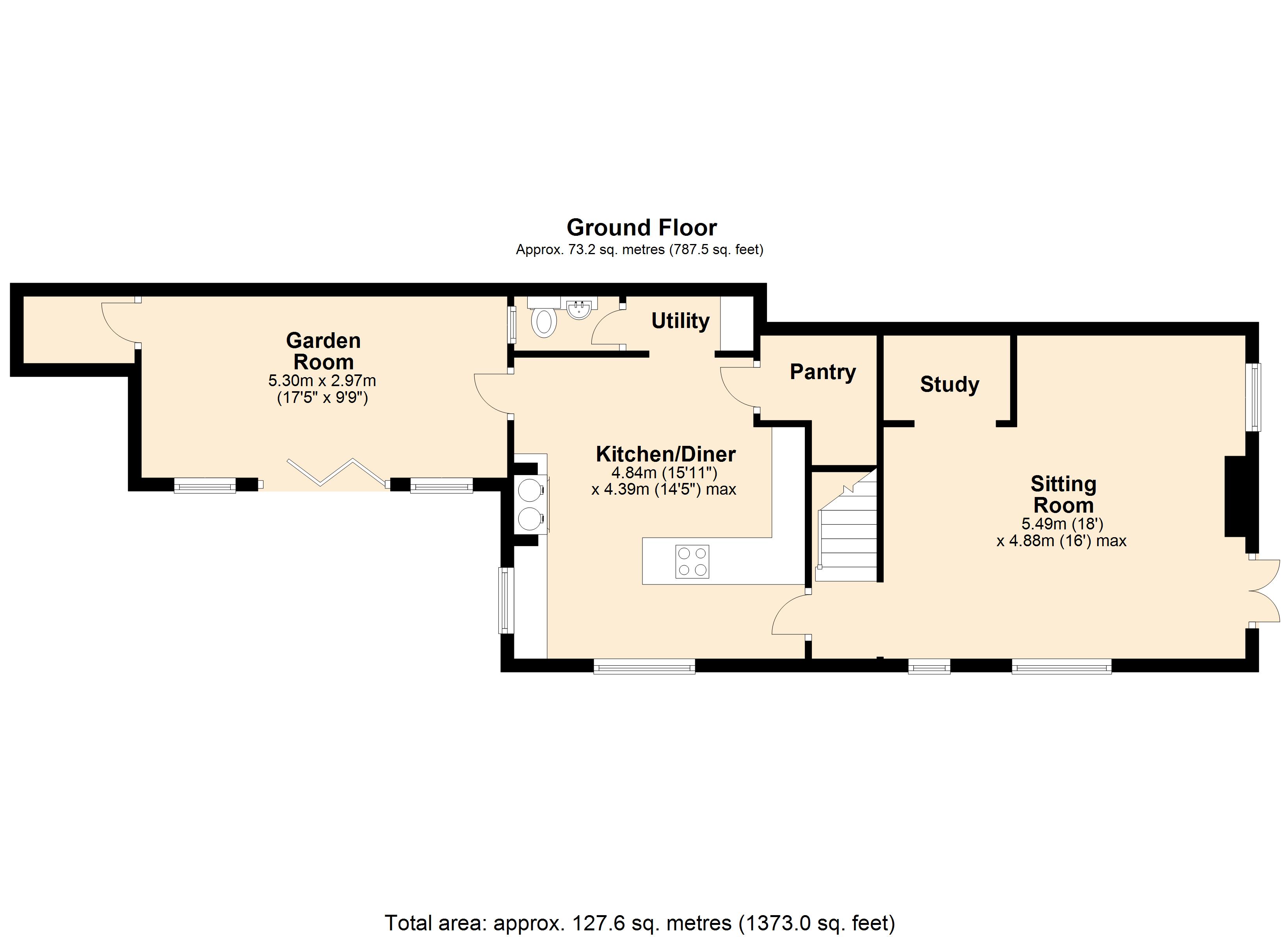Cottage for sale in Templecombe BA8, 3 Bedroom
Quick Summary
- Property Type:
- Cottage
- Status:
- For sale
- Price
- £ 387,000
- Beds:
- 3
- Baths:
- 1
- Recepts:
- 2
- County
- Somerset
- Town
- Templecombe
- Outcode
- BA8
- Location
- Yenston, Somerset BA8
- Marketed By:
- Hambledon Estate Agents
- Posted
- 2024-04-02
- BA8 Rating:
- More Info?
- Please contact Hambledon Estate Agents on 01963 392001 or Request Details
Property Description
Location: Yenston lies in the attractive rolling countryside to the east of the historic Dorset abbey town of Sherborne and to the south of the Somerset town of Wincanton. It is an attractive hamlet made up predominately of period properties while both Sherborne, Wincanton and the local regional centre of Yeovil lie within comfortable motoring distance providing an excellent range of cultural, recreational and shopping facilities. Sporting, walking and riding opportunities abound within the area while the region is well known for both its private and publically-funded schooling. Communication links are good with the main line station at Templecombe linking directly with Sherborne and west to Exeter and Salisbury and east to London Waterloo, while road links are along the A357 which joins the A30 at Henstridge (1 mile) and the A303 at Wincanton.
Accommodation
A stone pathway leads to a timber canopy porch with courtesy light and front door to:
Entrance lobby: Exposed timbers, stairs to first floor and opening to:
Sitting room: 18’ x 16’ (max) A wonderful room full of character with an attractive fireplace with beamed mantle and fitted wood burning stove. Two double glazed windows to front aspect with deep display window sills, exposed beam and timbers, fitted storage, television point, two radiators, study area and double glazed French doors giving access to the side garden with a delightful seating area and pergola
kitchen/diner: 15’11” x 14’5” This impressive open plan room has been updated with an extensive range of grey shaker style units supplied by Magnets. Inset 1 1/4 bowl single drainer stainless steel sink unit with cupboard below, further range of base and drawer units with working surface over, Stanley range oven with oil fired back boiler providing central heating and hot water, inset electric hob, built-in electric oven, integrated fridge/freezer and slimline dishwasher, walk-in pantry, exposed stonework and beams, large window seat, dual aspect double glazed windows and opening to:
Utility area: Coat hooks, space and plumbing for washing machine with tiled surface over and door to:
Cloakroom: Fitted unit incorporating a semi recess wash hand basin and low level WC with concealed cistern, tiled splash back and obscured double glazed window.
Garden room: 17’5” x 9’9” This is a stunning addition to the cottage with exposed timbers, vaulted ceiling, tiled floor, large storage cupboard, smooth plastered ceiling with LED downlighters, underfloor heating, velux window and bi-folding doors giving access to a pleasant seating area.
From the entrance hall stairs to first floor.
First floor
landing: Velux window and exposed timbers.
Bedroom 1: 15’6” (narrowing to 12’) x 12’8” (narrowing to 9’7”) Exposed timbers, wall to wall fitted wardrobes, two double glazed windows to front aspect and hatch to loft.
Bedroom 2: 12’9” x 10’3” Radiator, double glazed window with deep display window sill and display plate rail.
Bedroom 3: 16’4” x 7’9” Two double glazed windows to side aspect one with a window seat, exposed timber and radiator.
Bathroom: A modern stylish suite comprising shaped shower bath with shower over, fitted bathroom furniture incorporating wash hand basin and WC with concealed cistern, airing cupboard housing hot water tank, exposed timbers, velux window, heated towel rail and double glazed window to side aspect.
Outside
The beautiful cottage garden is well secluded and positioned at the front and side of the property enjoying a sunny aspect. There is an area of lawn with mature shrub and flower borders which extends to the side where there is a delightful patio with pergola over. A small courtyard also provides a pleasant seating area just outside the garden room.
A driveway provides off road parking with a natural stone studio/workshop (14’1” x 9’5”) alongside with light, power and electric heater.
Services Mains water, electricity, drainage, oil central heating and telephone all subject to the usual utility regulations.
Council tax band: D
tenure: Freehold
viewing: Strictly by appointment through the agents.
Property Location
Marketed by Hambledon Estate Agents
Disclaimer Property descriptions and related information displayed on this page are marketing materials provided by Hambledon Estate Agents. estateagents365.uk does not warrant or accept any responsibility for the accuracy or completeness of the property descriptions or related information provided here and they do not constitute property particulars. Please contact Hambledon Estate Agents for full details and further information.


