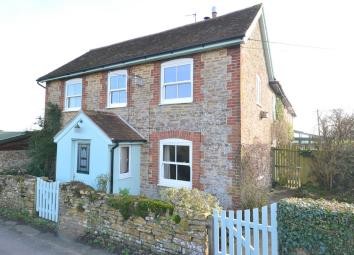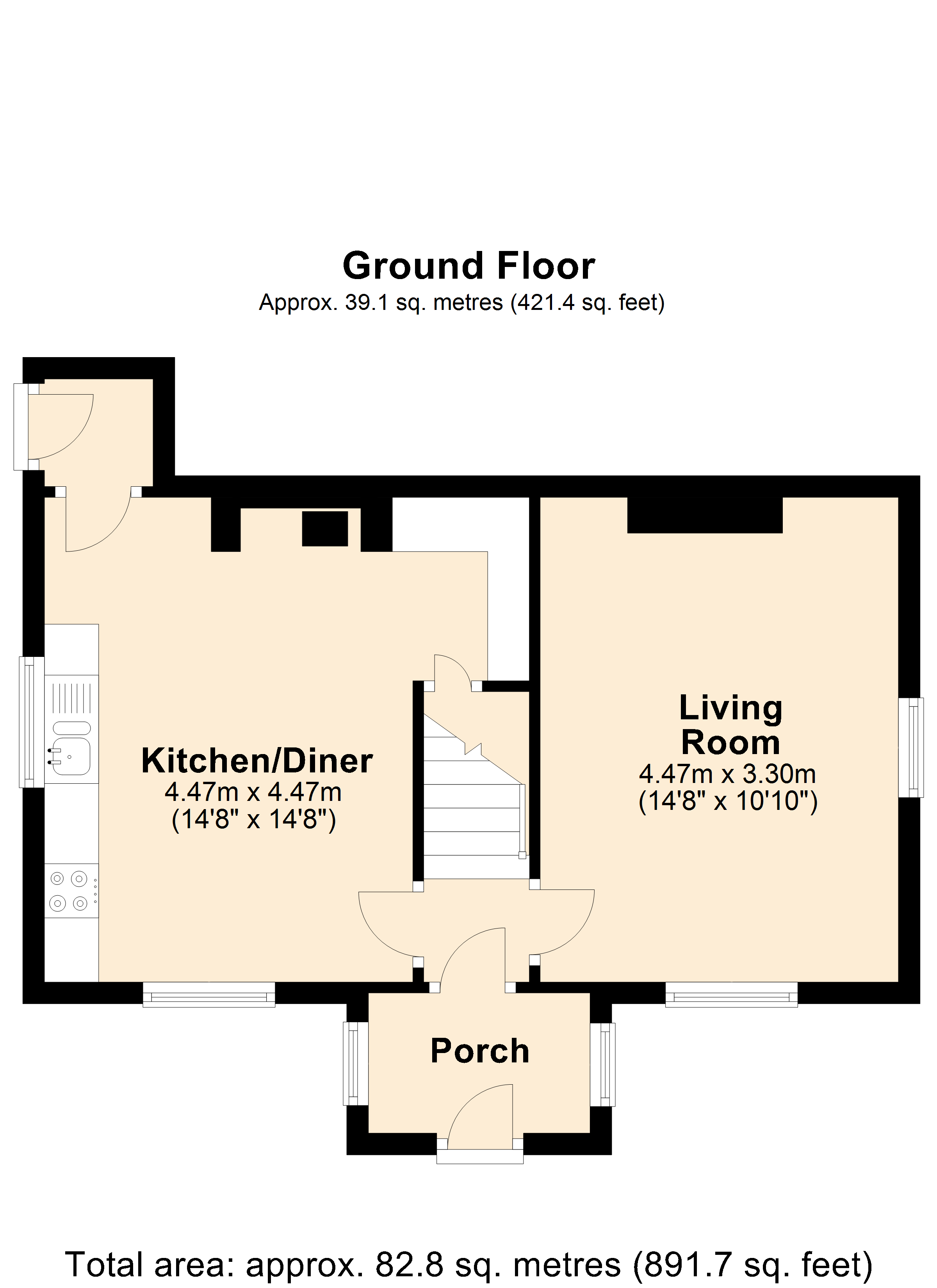Cottage for sale in Templecombe BA8, 2 Bedroom
Quick Summary
- Property Type:
- Cottage
- Status:
- For sale
- Price
- £ 280,000
- Beds:
- 2
- Baths:
- 1
- Recepts:
- 1
- County
- Somerset
- Town
- Templecombe
- Outcode
- BA8
- Location
- Sally Lovells Lane, Yenston, Somerset BA8
- Marketed By:
- Hambledon Estate Agents
- Posted
- 2024-04-09
- BA8 Rating:
- More Info?
- Please contact Hambledon Estate Agents on 01963 392001 or Request Details
Property Description
Location: Yenston lies in the attractive rolling countryside to the east of the historic Dorset abbey town of Sherborne and to the south of the Somerset town of Wincanton. It is an attractive hamlet made up predominately of period properties while both Sherborne, Wincanton and the local regional centre of Yeovil lie within comfortable motoring distance providing an excellent range of cultural, recreational and shopping facilities. Sporting, walking and riding opportunities abound within the area while the region is well known for both its private and publically-funded schooling. Communication links are good with the main line station at Templecombe linking directly with Sherborne and west to Exeter and Salisbury and east to London Waterloo, while road links are along the A357 which joins the A30 at Henstridge (1 mile) and the A303 at Wincanton.
Accommodation
Hardwood front door to:
Enclosed entrance porch: Double glazed windows to side aspect and door with leaded light stain glass insert to:
Entrance hall: Oak tread staircase to first floor, cupboard housing electric meter and doors to kitchen and sitting room.
Sitting room: 14’10” (max) x 10’9” Bespoke cast iron fireplace with tiled inserts and wooden mantle, dual aspect double glazed windows with views over the garden and fields, radiator, television aerial point, coved ceiling, fireside alcoves with fitted shelving and solid elm flooring.
Kitchen/diner: 14’10” x 11’1” This is a particular feature of the cottage with an attractive fireplace and fitted wood burning stove. Inset 1 1/4 bowl single drainer sink unit with cupboard below, further range of fitted wall and base units with working surface over, built-in electric oven with inset electric hob above, engineered oak flooring, coved ceiling with downlighters, dual aspect double glazed windows to front and side aspects enjoying far reaching views, space and plumbing for washing machine, understairs cupboard and door to rear porch.
From the entrance hall oak tread staircase to first floor landing.
First floor
bedroom 1: 14’8” (max) x 10’9” (narrowing to 8’9”) Feature cast iron fireplace with timber surround and mantle, dual aspect double glazed windows with far reaching countryside views, fireside alcove with fitted shelving, American Ash flooring and doorway to:
Dressing room: 7’4” x 5’ Radiator, fitted shelving and double glazed window to front aspect with far reaching countryside views.
Bedroom 2: 11’1” x 9’2” Dual aspect double glazed windows with delightful countryside views, built-in wardrobes with hanging rail and drawers, coved ceiling, radiator and fitted cupboard.
Shower room: Tiled shower cubicle, pedestal wash hand basin, low level WC, fitted units with tiled surface over, double glazed window to rear aspect and stunning countryside views, radiator and tiled to splash prone areas.
Outside
A concrete parking space with room for more parking subject to the usual
consents.
Front garden: A shallow front garden with flower beds with access to the rear garden.
Rear garden: Mainly laid to lawn with flower and shrub borders, connecting path and timber workshop (17’6” x 13’2”) with two roof lights, light, power and telephone point. The rear garden enjoys far reaching views over the Blackmore Vale. The partly walled principle garden faces west and is mainly laid to lawn with flower and shrub borders, vegetable beds, timber store, concrete and paved patios.
Please note there is a Right of Way to the front and rear of Vale House in favour of the next door cottage. There is also a small area of flying freehold.
Services Mains water, electricity and telephone all subject to the usual utility regulations.
Council tax band: C
tenure: Freehold
viewing: Strictly by appointment through the agents.
Agents note: Although there are radiators and pipework in all the rooms save the kitchen a heat source is required as the original range has been removed.
Property Location
Marketed by Hambledon Estate Agents
Disclaimer Property descriptions and related information displayed on this page are marketing materials provided by Hambledon Estate Agents. estateagents365.uk does not warrant or accept any responsibility for the accuracy or completeness of the property descriptions or related information provided here and they do not constitute property particulars. Please contact Hambledon Estate Agents for full details and further information.



