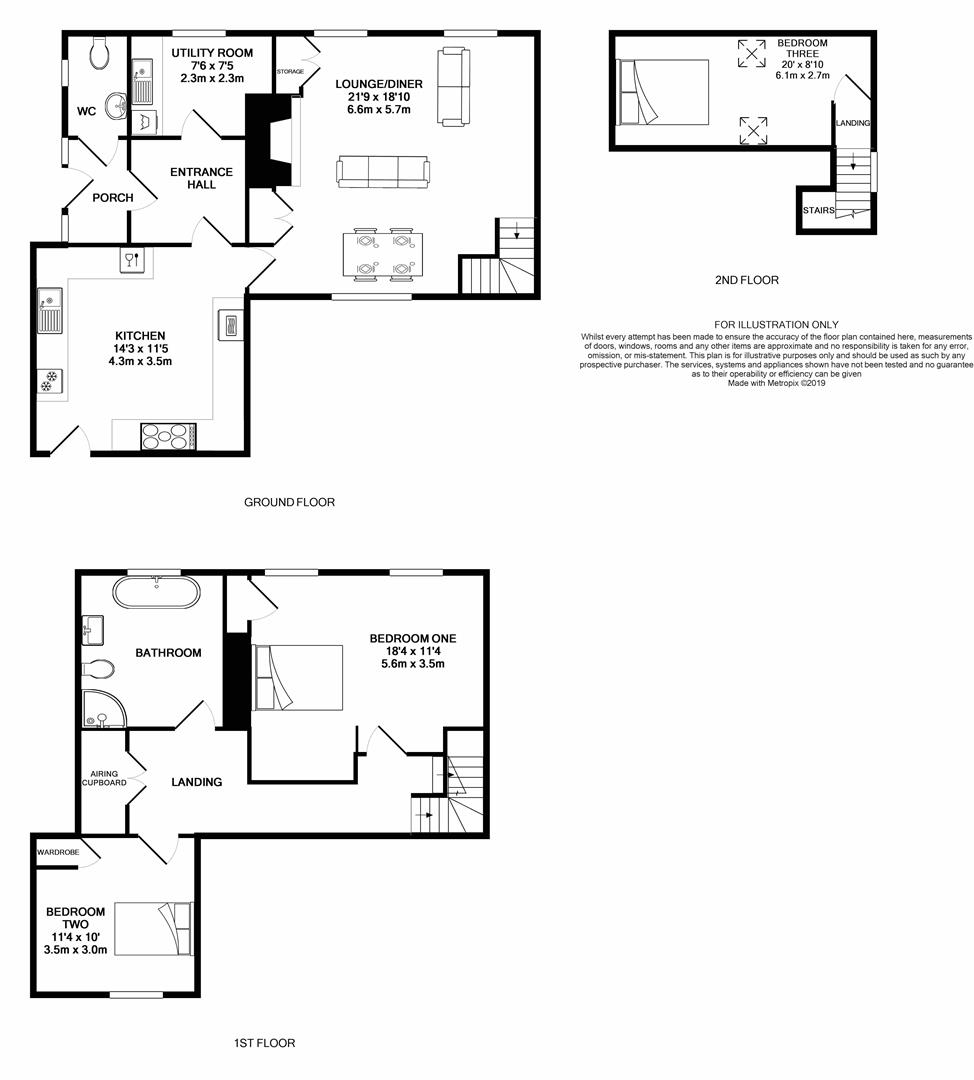Cottage for sale in Swindon SN6, 3 Bedroom
Quick Summary
- Property Type:
- Cottage
- Status:
- For sale
- Price
- £ 425,000
- Beds:
- 3
- Baths:
- 2
- Recepts:
- 1
- County
- Wiltshire
- Town
- Swindon
- Outcode
- SN6
- Location
- Oak Road, Watchfield, Swindon SN6
- Marketed By:
- Primary Homes & Lettings
- Posted
- 2024-04-01
- SN6 Rating:
- More Info?
- Please contact Primary Homes & Lettings on 01793 988978 or Request Details
Property Description
Primary Homes & Lettings are delighted to offer this stunning three bedroom cottage located on a quiet country lane in the heart of Watchfield. The property has been tastefully renovated to a high standard by the current owners. The accommodation comprises of entrance porch, hallway, cloakroom, utility room, modern kitchen, lounge, diner with inglenook fireplace and exposed beams, three bedrooms and bathroom. Property also benefits from a large south facing rear garden, garage, driveway parking, gas central heating and uPVC double glazing. Viewing is highly recommended.
Location
This small village is nestling on the edge of the Lambourne Downs and includes all local amenities, public house and primary school. The neighbouring village of Shrivenham also offers local shops, restaurants, public houses, doctors surgery, chemist, village primary school and golf course. Both have easy access to Swindon and Oxford courtesy of the A420 and junction 15 of the M4 via the A419.
Porch
Solid oak front door with two obscured windows to front. Tiled flooring. Inset ceiling light. Radiator.
Cloakroom
Obscured uPVC window to side elevation. White suite comprising of wash hand basin with splash back tiles and built in W.C. Tiled flooring. Inset ceiling.
Entrance Hallway
Tiled flooring. Inset ceiling light.
Utility Room
UPVC window to front elevation. Matching wall and base units with corian worktops over. Ceramic sink and drainer with mixer tap. Integral washing machine. Tiled flooring. Inset ceiling light. Radiator.
Kitchen
UPVC door to rear garden. UPVC windows to rear and side elevation. Matching base units with corian worktops over. Ceramic sink and corian drainer. Built in double oven. Induction hob. Integral dishwasher and fridge/freezer. Tiled flooring. Inset ceiling lights. Vertical radiator.
Living Room
Three uPVC windows to front and rear elevation. Stairs to first floor. Under stairs cupboard. Inglenook with log burner. Exposed beams. Built in cupboards and book shelves. Wall lights. Two radiators.
Landing
Two uPVC windows to rear elevation. Airing cupboard. Stairs to bedroom three.
Bedroom One
Two uPVC windows to front elevation. Storage cupboard. Two radiators.
Bedroom Two
UPVC window to rear elevation. Storage cupboard. Radiator.
Bathroom
UPVC window to front elevation. White suite comprising of freestanding bath, walk in rainfall shower, built in wash hand basin with cupboard under and low level W.C. Tiled flooring. Heated towel rail.
Second Floor Landing
UPVC window to side elevation.
Bedroom Three
Two velux windows. Eaves storage. Inset ceiling lights. Radiator.
Rear Garden
South facing rear garden. Fully enclosed by mature hedging and stone wall. Paved patio with steps leading to large lawn with low maintenance shrubs. Space for timber shed. Gated access to front. Pedestrian access to garage. Outside light and tap.
Front
Driveway parking for two vehicles. Steps leading to front door. Gated access to rear garden.
Garage
Up and over garage door. Door to rear garden. Window to side and rear. Light and power.
Notes
Boiler is 3 year s old and is yearly serviced by a Corgi registered plumber.
Sizes
Please note, all measurements of room sizes given are not guaranteed and figures are for guidance only.
Viewings
Strictly via our Swindon office telephone .
Mortgages
If you would like independent mortgage advice please call Primary Mortgage Centre on . Home visits available.
Money Laundering
Intending purchasers will be asked to produce identification documentation at a later stage and we would ask for your co-operation in order that there will be no delay in agreeing the sale.
Property Location
Marketed by Primary Homes & Lettings
Disclaimer Property descriptions and related information displayed on this page are marketing materials provided by Primary Homes & Lettings. estateagents365.uk does not warrant or accept any responsibility for the accuracy or completeness of the property descriptions or related information provided here and they do not constitute property particulars. Please contact Primary Homes & Lettings for full details and further information.


