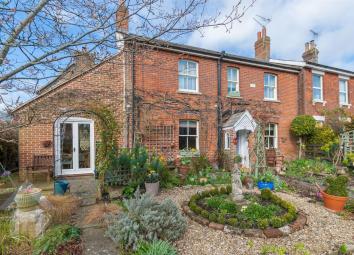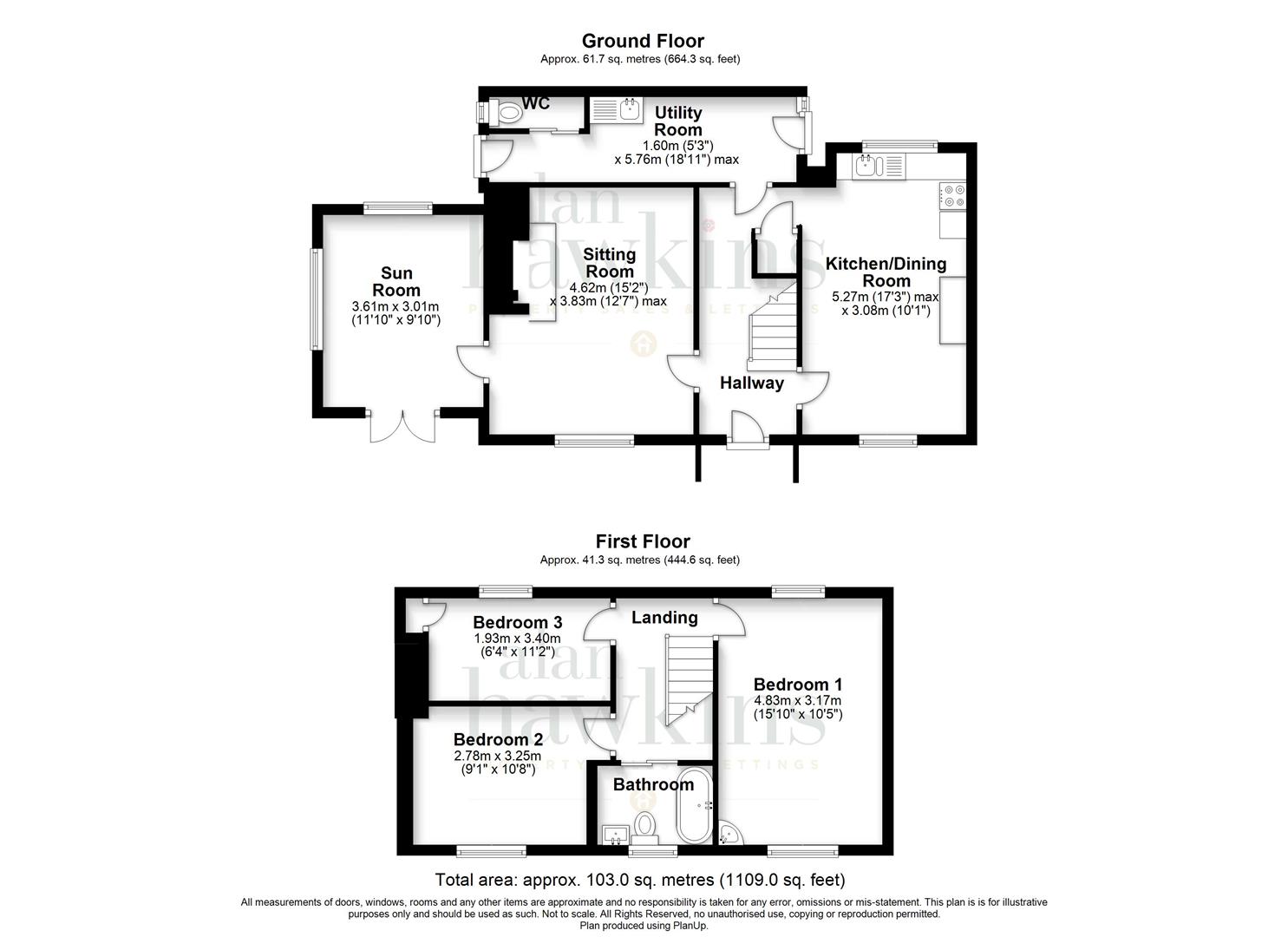Cottage for sale in Swindon SN4, 3 Bedroom
Quick Summary
- Property Type:
- Cottage
- Status:
- For sale
- Price
- £ 275,000
- Beds:
- 3
- Baths:
- 1
- Recepts:
- 2
- County
- Wiltshire
- Town
- Swindon
- Outcode
- SN4
- Location
- Beamans Lane, Royal Wootton Bassett, Swindon SN4
- Marketed By:
- Alan Hawkins Estate Agents
- Posted
- 2024-04-03
- SN4 Rating:
- More Info?
- Please contact Alan Hawkins Estate Agents on 01793 937570 or Request Details
Property Description
A charming early Victorian 3 bedroom semi-detached cottage which has been extended and very well maintained by the current owners over the last 20 years. Situated off a pedestrian lane, a conservation area just yards from the main High Street, this attractive property with its beautifully displayed west facing walled front garden and quaint front porch offers an inviting entrance into the hall wall with original tiled flooring. The living room is a light and very cosy room with a stunning fireplace encasing a log burning stove with a feature being made of, what is believed to be the old bread oven to the side with concealed lighting. The sun lounge extension is a wonderful addition being triple aspect bringing in plenty of light. The small but functional kitchen fitted with hand built units and was opened up into the dining room to create a more open space which features a cast Iron fire place (gas). To the first floor a landing gives access to the three bedrooms, the master is dual aspect with a vanity wash basin in the corner and again features an original fireplace. Bedrooms 2 and 3 are very well proportioned and all are serviced by a first floor bathroom complete with a cast iron rolled top bath.
From a utility room extension with cloakroom, access is given to a side courtyard garden, and to the other side access to a triangular shaped flower/vegetable garden enclosed by fencing and having a pedestrian gated access. Further attributes include mains gas radiator heating, mains drainage and quality hardwood double glazed bespoked sash windows which were handmade and installed c2009.
Parking would be dependent on the high street located approx 50 Yards from the property. All-in-all a very pleasing cottage that must be viewed.
Storm porch with timber door gives access to the
Entrance Hall
Pendent Light. Pendent spotlight. Original tiled flooring. Carpeted staircase with a stair rods leading to the first floor landing. Dado rail. Double radiator. Door to under stair storage cupboard. Stripped pine door to the:
Open Plan Kitchen/Dining Room (5.26m x 3.07m (17'3 x 10'1))
Pendent light. Double radiator. Sash double glazed window to the front elevation. Cast iron gas flame fire with timber mantle over. Original floor boards. Open plan to the kitchen with bespoke hand built units under solid block work surfaces with inset stainless steel one and a half bowl sink with drainer to side. Further work surface with double cupboard under. Space for free standing oven with gas point. Tiled surround. Wall mounted 'Worcester 35 CDI' combination boiler supplying the domestic hot water and central heating. Double glazed hardwood window to the rear elevation. Five recessed spotlight. Floorboard flooring. Open doorway returning to the entrance hall.
From the entrance hall a stripped pine door with brass furnishings gives access to the:
Sitting Room (4.62m x 3.84m max (15'2 x 12'7 max))
Coved ceiling. Three wall up lighters. Fitted carpet. Double radiator. Double glazed hardwood sash window to the front elevation. Dado rail. Brick and stoned built fireplace standing on a flagstone hearth with log burning stove. Feature former bread oven. To the side is concealed lighting. Oak mantle over. Stone work. Wall mounted thermostat control unit. Partially glazed door to a:
Sun Room (3.61m x 3.00m (11'10 x 9'10))
Skimmed ceiling. Pendent light. Loft hatch to a loft storage space. Solid wood flooring. Hardwood double glazed sash window to the side and rear elevation. Timber double glazed french doors to the front elevation. Double radiator. Staircase to the:
Utility Room (5.79m x 1.60m (19' x 5'3))
Glazed door to the rear pathway. Side panelled window. Double radiator. Tiled flooring. Steel sink with drainer to side. Double cupboard under. Sliding doors to the:
Cloak Room
Ceiling light. UPVC obscured double glazed window to the side elevation. Low leveled WC. Tiled flooring. Glazed white aluminium door to the side courtyard garden.
First Floor Landing
Drop down loft hatch to the loft storage space. Original floor board flooring. Original door to the:
Bedroom One (4.83m x 3.18m (15'10 x 10'5))
Pendent light. Hardwood double glazed sash window to the front and rear elevations. Exposed Floorboards. Cast iron feature fire with timber fire surround. Corner mounted wash hand basin with decorative tiled backing.
Bedroom Two (3.23m x 2.77m (10'7 x 9'1))
Two pendent lights. Double Glazed hardwood sash window to the front elevation. Double radiator. Exposed painted floor boards.
Bedroom Three (3.38m x 1.93m (11'1 x 6'4))
Ceiling light. Exposed floor boards. Double radiator. Double glazed hardwood sash window to the rear elevation. Door to a built in single wardrobe with hanging space.
Sliding door to the:
Victorian Style Bathroom (2.16m x 1.60m (7'1 x 5'3))
Two recessed down lights. Opaque sash window to the front elevation. Three piece suite comprising a steel roll top free standing bath. Closed coupled WC. Wash hand basin. Tiled surround. Vinyl tiled flooring. Borrowed lighting over the door.
Outside Front
Access via a pedestrian walk way. Cast iron gates to the wonderfully kept, well stocked front garden. All enclosed by brick walling. Old Victorian path frontage leading to the porch. Ornamental fish pond. Side access to the:
Courtyard Garden
Patio raised flower beds. Outside cold water tap. Outside lighting. Door to the utility room.
Rear Garden
From the utility room a further glazed door to a rear walk way with terracotta tiled flooring. Outside lighting. Gated access to a further garden/vegetable plot all enclosed by closed board fencing with pedestrian gated access to the very rear. Timber garden shed.
Council Tax - Wiltshire Council
For information on tax banding and rates, please call Wiltshire Council, Monkton Park. Chippenham. Wiltshire. SN15 1ER. Tel:
Viewings
Viewing: By appointment through Alan Hawkins Property Sales. Tel:
Property Location
Marketed by Alan Hawkins Estate Agents
Disclaimer Property descriptions and related information displayed on this page are marketing materials provided by Alan Hawkins Estate Agents. estateagents365.uk does not warrant or accept any responsibility for the accuracy or completeness of the property descriptions or related information provided here and they do not constitute property particulars. Please contact Alan Hawkins Estate Agents for full details and further information.


