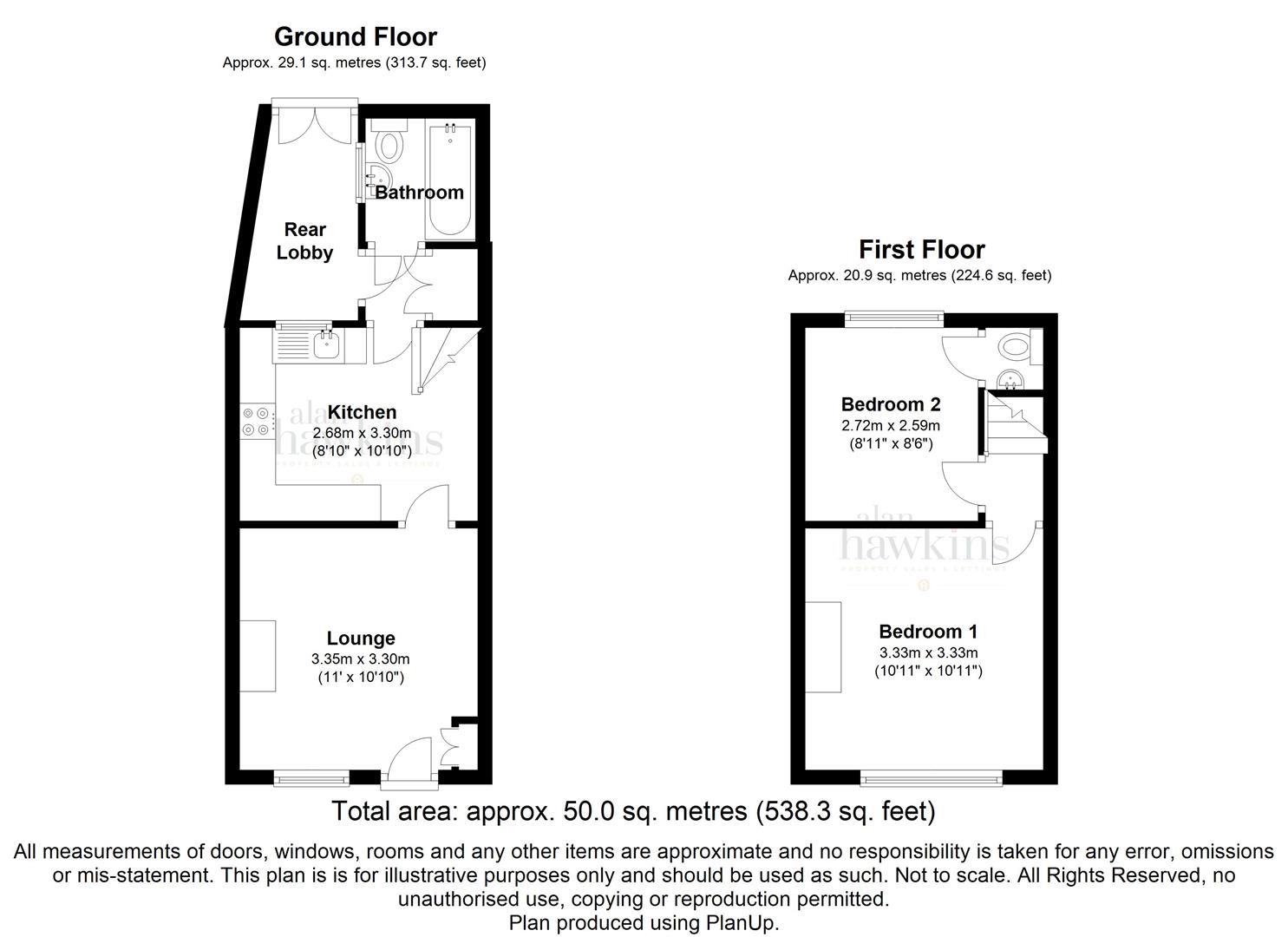Cottage for sale in Swindon SN4, 2 Bedroom
Quick Summary
- Property Type:
- Cottage
- Status:
- For sale
- Price
- £ 185,000
- Beds:
- 2
- Baths:
- 1
- Recepts:
- 1
- County
- Wiltshire
- Town
- Swindon
- Outcode
- SN4
- Location
- Wood Street, Royal Wootton Bassett, Swindon SN4
- Marketed By:
- Alan Hawkins Estate Agents
- Posted
- 2018-11-30
- SN4 Rating:
- More Info?
- Please contact Alan Hawkins Estate Agents on 01793 937570 or Request Details
Property Description
A wonderfully charming 2 bedroom cottage sympathetically renovated by the current owner and situated in a sought after conservation area in the market town of Royal Wootton Bassett with Countryside walks and high street amenities equally accessible from the property. Internally the property boasts a delightful beamed ceiling sitting room with a feature red brick fireplace with oak mantle and log burner, the kitchen is well equipped with an integral oven and hob whilst an inner hallway leads to a utility cupboard, period bathroom and a useful rear lobby under a polycarbonate roof and french doors to the rear. To the first floor is the main bedroom which is double in size and a sizable second bedroom complete with an en-suite cloakroom. Further benefits include gas radiator central heating via a modern combination boiler, uPVC double glazing and a delightful, low maintenance courtyard garden. Parking is available by either on street parking, via an annual permit in the close-by car park or free High Street parking (c100yds).
All-in-all a really charming and character property that really must be viewed.
Sitting Room (3.35m x 3.33m (11' x 10'11))
UPVC front entrance door gives access into the Sitting room, beamed ceiling, red brick feature fire with log burning stove, oak mantle over, terracotta tiled hearth, wood panelling to mid-height, telephone point, fitted carpet, double radiator, cupboard housing the consumer trip switch unit, electric and gas meters, two wall up-lighters, door to the:
Kitchen (3.30m x 2.69m (10'10 x 8'10))
Beamed ceiling, gloss white fronted matching wall and base units under a square edged stone effect work surface with a stainless steel circular sink with drainer to the side and double cupboard under, integrated electric oven, four ring halogen hob, two corner cupboards, drawer unit, under surface appliance space, under-stairs recess, double radiator, quarry tiled flooring, uPVC double glazed window to the rear elevation, matching wall units comprising two double and one single, mosaic glass tiled splashbacks, cooker hood, under pelmet lighting, staircase with a 90 degree return to the first floor landing, doorway through to:
Inner Hallway
Double doors to a utility cupboard/boiler cupboard, space and plumbing for washing machinbe, wall mounted 'Worcester Bosch' combination boiler supplying domestic hot water and central heating, door to:
Ground Floor Bathroom (1.73m x 1.37m (5'8 x 4'6))
Skimmed ceiling, four-way track spotlight, low level w.C., pedestal wash hand basin, panelled bath with shower mixer taps, glass shower screen, single radiator, uPVC opaque double glazed window to the rear lobbty.
Rear Lobby (3.18m x 1.65m (10'5 x 5'5))
Door from the inner hallway, polycarbonate roof, vinyl flooring, uPVC double glazed doors to the rear garden.
Landing
From the kitchen a carpeted staircase leads to the landing with textured ceiling, pendant light, door to:
Main Bedroom (3.33m x 3.33m (10'11 x 10'11))
Skimmed ceiling, pendant light, ornamental fireplace with an oak mantle over, single radiator, wall mounted electric heater, uPVC double glazed window to the front elevation.
Bedroom 2 (2.72m x 2.59m (8'11 x 8'6))
Ceiling light, skimmed ceiling, loft hatch to the loft storage space, wood effect vinyl flooring, step rising to:
En Suite Cloakroom
Close coupled w.C., wash hand basin, mosaic tiled splashback, wall mounted three-way halogen spotlights, uPVC double glazed window to the rear elevation, single radiator.
Outside And To The Rear
A low maintenance courtyard garden with a patio to the immediate rear, red brick retaining wall to a gravelled garden, deckied seating area with a timber garden shed, enclosed by panelled fencing, outside cold water tap.
Outside And To The Front
On street parking and further parking via pay and display (subject to parking permit with an annual charge of approximately £240 per annum.)
Council Tax - Wiltshire Council
For information on tax banding and rates, please call Wiltshire Council, Monkton Park. Chippenham. Wiltshire. SN15 1ER. Tel:
Viewings
Viewing: By appointment through Alan Hawkins Property Sales. Tel:
Property Location
Marketed by Alan Hawkins Estate Agents
Disclaimer Property descriptions and related information displayed on this page are marketing materials provided by Alan Hawkins Estate Agents. estateagents365.uk does not warrant or accept any responsibility for the accuracy or completeness of the property descriptions or related information provided here and they do not constitute property particulars. Please contact Alan Hawkins Estate Agents for full details and further information.


