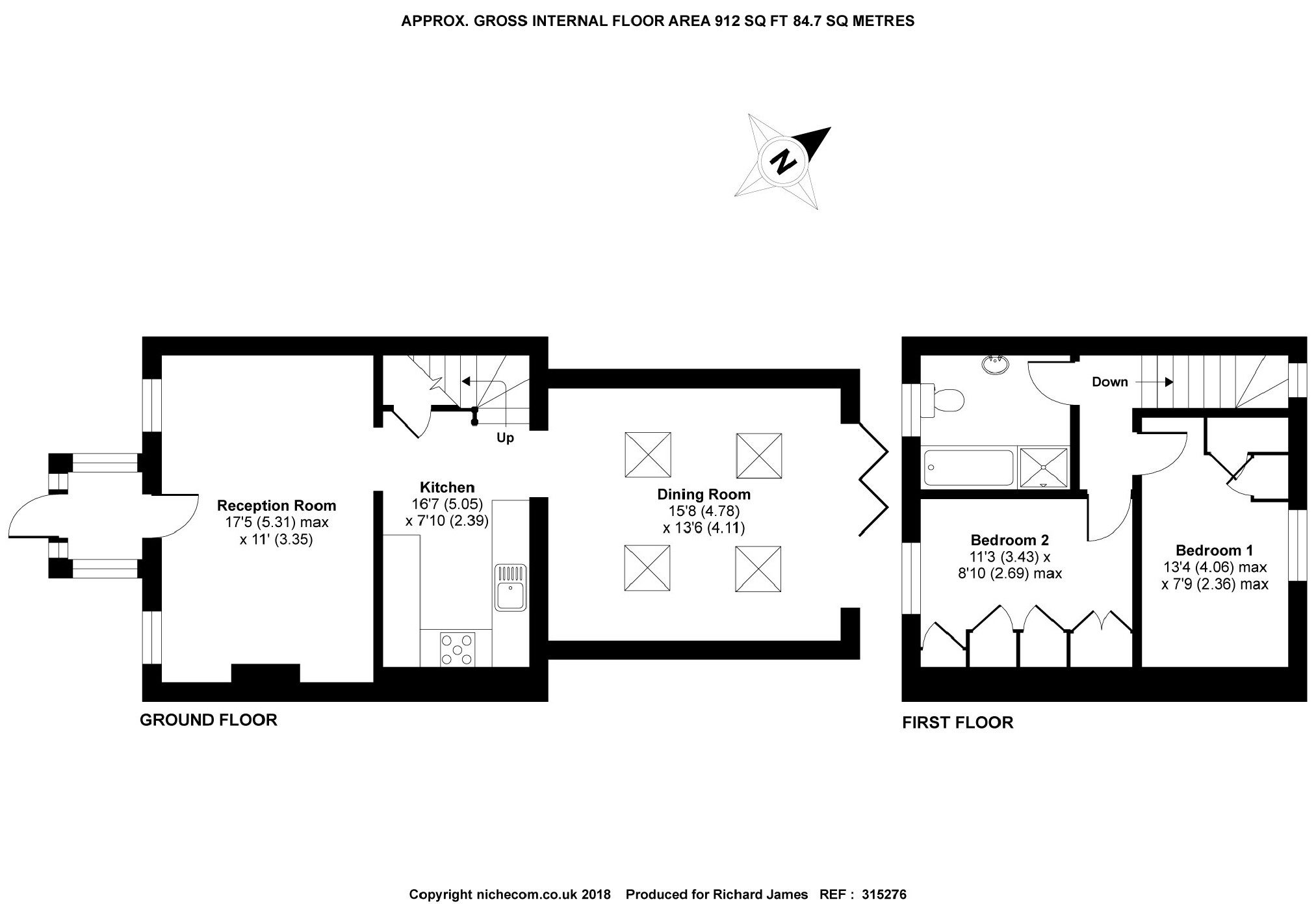Cottage for sale in Swindon SN4, 2 Bedroom
Quick Summary
- Property Type:
- Cottage
- Status:
- For sale
- Price
- £ 315,000
- Beds:
- 2
- Baths:
- 1
- Recepts:
- 2
- County
- Wiltshire
- Town
- Swindon
- Outcode
- SN4
- Location
- High Street, Wanborough, Swindon SN4
- Marketed By:
- Richard James Estate Agents
- Posted
- 2018-11-29
- SN4 Rating:
- More Info?
- Please contact Richard James Estate Agents on 01793 937600 or Request Details
Property Description
Ambrose Cottages is a beautiful example of character and charm, blended with modern contemporary architecture. The cottage has undergone a complete renovation by the current owner, but still offers potential for a buyer to put their own stamp on the property. There is a cosy sitting room with exposed stone work, beamed ceiling and wood burning stove. To the rear of the property there is a fitted kitchen, that requires some basic finishing works, that opens in to the impressive contemporary open-plan space. The extension offers ample entertaining space and has a vaulted ceiling with electrically operated skylights, remotely operated lighting, bi-fold doors, natural stone floors with underfloor heating and nest heating controls. The first floor has two bedrooms with fitted wardrobes and a refitted bathroom. The rear garden is laid mainly to lawn with decked seating area and summerhouse. There is allocated parking just a few metres away.
Wanborough offers a range of amenities including a doctors surgery, village shop and post office, sports facilities, excellent pubs and a highly regarded primary school. The market towns of Marlborough and Cirencester are only a short drive away, as is Swindon with its mainline railway station (London Paddington 55 mins).
Floor plans-These are intended as a guide only. Dimensions are approximate. Not to scale. We have taken every care with the preparation of these details. They do not form any part of an offer or contract and are a guide only. We have not tested any apparatus, equipment, fitting or services and cannot verify they are in working order. All measurements are approximate.
Property Location
Marketed by Richard James Estate Agents
Disclaimer Property descriptions and related information displayed on this page are marketing materials provided by Richard James Estate Agents. estateagents365.uk does not warrant or accept any responsibility for the accuracy or completeness of the property descriptions or related information provided here and they do not constitute property particulars. Please contact Richard James Estate Agents for full details and further information.


