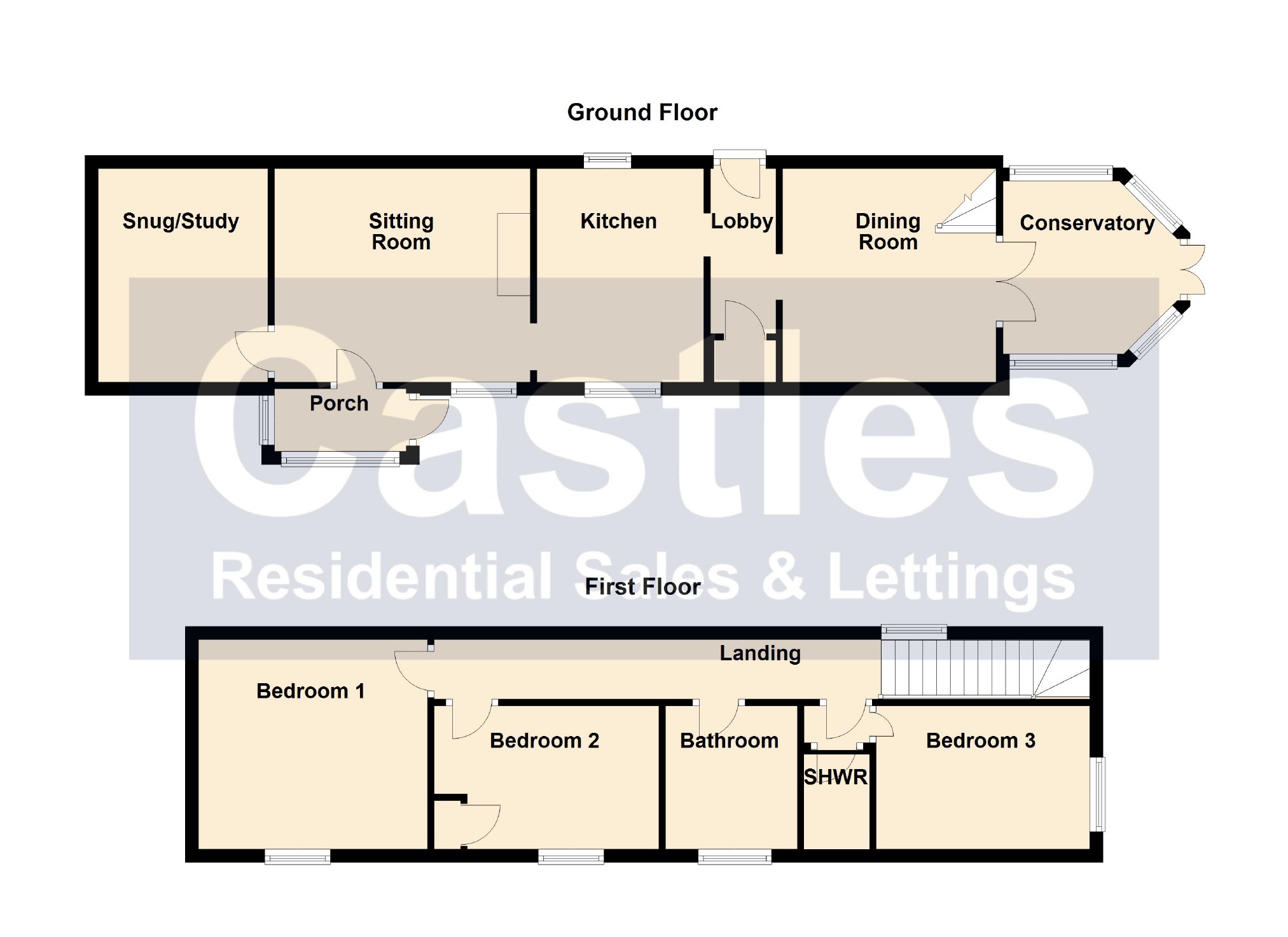Cottage for sale in Swindon SN3, 3 Bedroom
Quick Summary
- Property Type:
- Cottage
- Status:
- For sale
- Price
- £ 330,000
- Beds:
- 3
- Baths:
- 2
- Recepts:
- 3
- County
- Wiltshire
- Town
- Swindon
- Outcode
- SN3
- Location
- Shrivenham Road, South Marston, Swindon SN3
- Marketed By:
- Castles
- Posted
- 2024-04-03
- SN3 Rating:
- More Info?
- Please contact Castles on 01793 937567 or Request Details
Property Description
Located in South Marston with easy access to the A420 and the A419, characterful accommodation with three reception rooms, two bathrooms, good size gardens and detached garage.
The Accommodation Comprises:
Porch:
Door to lounge.
Lounge: (12'10" x 11'6" (3.91m x 3.51m))
Feature exposed brick wall, feature fireplace, hard wood flooring, television and telephone points, doors to kitchen and snug/study.
Snug/Study: (11'10" x 11'10" (3.61m x 3.61m))
Front aspect window, hard wood flooring, feature fire and picture rail.
Kitchen: (12'6" x 7'3" (3.81m x 2.21m))
Howdens fitted kitchen comprising inset one and a half bowl single drainer sink unit, eye and base level units, integrated dishwasher and fridge freezer, further appliance space and door to lobby.
Lobby:
Larder cupboard, stable door to garden and door to dining room.
Dining Room: (11'10" x 10'10" (3.61m x 3.30m))
French doors to conservatory, stairs to first floor landing and hard wood flooring.
Conservatory: (8'6" x 8'2" (2.59m x 2.49m))
French doors to garden, window and front and rear aspects and tiled flooring.
First Floor Landing:
Doors to bedrooms and bathroom.
Bedroom 1: (11'10" x 9'10" (3.61m x 3.00m))
Side aspect window, carpet, radiator and door to shower room.
Shower Room:
Shower enclosure, wash hand basin and extractor fan.
Bedroom 2: (12'6" x 9'2" (3.81m x 2.79m))
Front aspect window, carpet and wardrobe.
Bedroom 3: (9'2" x 7'10" (2.79m x 2.39m))
Front aspect window and carpet.
Bathroom:
Front aspect window, white three piece suite comprising roll top bath with ornamental feet, wash hand basin, low level w.C and radiator.
Garden:
Garden split into two parts. The side has a decked seating area, picket style fence and gate to front. To the left of the property is a large garden with lawn area, pond, summer house, gated driveway and access to single detached garage.
Garage:
Single detached garage.
Directions:
From Oxford Road proceed towards Sainsbury's and the A420, at the roundabout take the exit for the A420. The property is approximately 1 mile down the road on a slip road off of the A420 on the right hand side
Viewing Arrangements:
Please note that all viewings must be arranged via Castles.
Property Particulars:
Please note that these particulars have been prepared in conjunction with the consumer protection regulations. They are meant for guidance purposes only and their accuracy cannot be guaranteed.
Council Tax Bands:
Contact Swindon Borough Council on for further information.
Appliances
Please note that any appliances or fixtures and fittings described in these particulars have not been tested and we cannot verify that they are in working order.
You may download, store and use the material for your own personal use and research. You may not republish, retransmit, redistribute or otherwise make the material available to any party or make the same available on any website, online service or bulletin board of your own or of any other party or make the same available in hard copy or in any other media without the website owner's express prior written consent. The website owner's copyright must remain on all reproductions of material taken from this website.
Property Location
Marketed by Castles
Disclaimer Property descriptions and related information displayed on this page are marketing materials provided by Castles. estateagents365.uk does not warrant or accept any responsibility for the accuracy or completeness of the property descriptions or related information provided here and they do not constitute property particulars. Please contact Castles for full details and further information.


