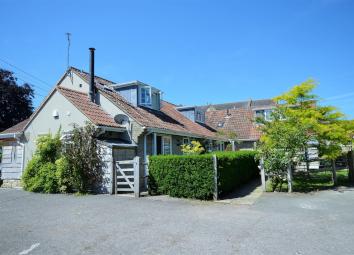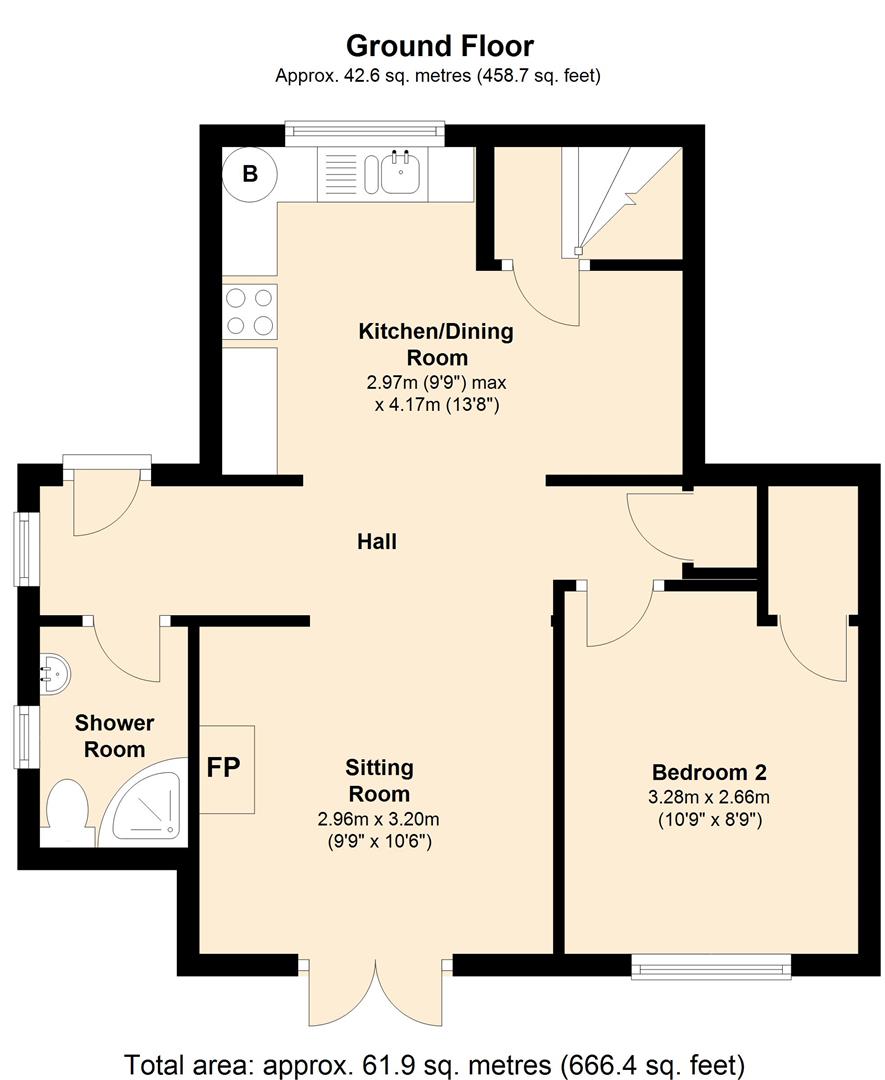Cottage for sale in Sturminster Newton DT10, 2 Bedroom
Quick Summary
- Property Type:
- Cottage
- Status:
- For sale
- Price
- £ 249,950
- Beds:
- 2
- Baths:
- 2
- Recepts:
- 1
- County
- Dorset
- Town
- Sturminster Newton
- Outcode
- DT10
- Location
- Burton Street, Marnhull, Sturminster Newton DT10
- Marketed By:
- Morton New
- Posted
- 2024-05-01
- DT10 Rating:
- More Info?
- Please contact Morton New on 01258 429015 or Request Details
Property Description
A captivating end of terraced modern cottage bursting with charisma and located in the heart of one of Dorset's most popular villages, which boasts a doctors' surgery with pharmacy, two convenience stores, one with post office, a butchers, hairdresser and carpet shop, as well as a public house. The plaque on the wall says, "This is a small house with a big welcome" - big welcome, definitely, but don't be fooled by the small. Once inside, this delightful property offers contemporary open plan living space which the sellers have imaginatively created from part of a former doctors' surgery and finished to an exacting standard with Oak shelving, Oak work surfaces in the kitchen, Slate flooring, as well as stylish shower room suites and country style kitchen units. The property benefits from Upvc double glazing and has gas fired central heating via radiators from a combination boiler. The cottage is currently used a very successful holiday let that is booked well in advance - we are looking for an owner who is wishing to invest initially rather than someone looking for a main residence. Viewing is essential to appreciate the ambience and size of this charming cottage.
Ground Floor
Accommodation
Porch
Storm porch with bench and coat hooks. Part glazed Upvc door opening into the:-
Entrance Hall
A light and welcoming entrance hall with window to the side. Recessed ceiling lights. Smoke detector. Coat hooks. Radiator. Power points. Storage cupboard fitted with shelves.
Wood effect vinyl flooring. White panelled doors to the shower room and bedroom two. Opening into the kitchen/dining room and to the:-
Sitting Room (2.97m'' x 3.20m'' (9'9'' x 10'6''))
French doors opening to the rear courtyard. Ceiling light. Part wood panelled walls. Radiator. Power and television points. Wood burner and Slate hearth. Wood effect vinyl flooring.
Kitchen/Dining Room (2.97m'' x 4.17m'' (9'9'' x 13'8''))
Window to the front. Recessed ceiling lights. Carbon monoxide detector. Electrical consumer unit. Radiator. Plenty of power points. Wall cupboard housing the combination gas fired central heating boiler. Fitted with a range of country style kitchen units consisting of floor cupboards, separate drawer unit with cutlery and deep pan drawers and eye level cupboards with lighting under plus Oak storage/display shelves. Oak work surfaces with matching upstand. One and a half bowl sink and drainer with mixer tap. Space for under counter fridge. Space for slot in cooker with tiled splash back. Space and plumbing for a washing machine and for a dishwasher. Slate tiled floor. White panelled door leading to the staircase.
Bedroom Two (3.28m'' x 2.67m'' (10'9'' x 8'9''))
Window overlooking the rear courtyard. Ceiling light. Radiator. Oak display/storage shelves. Power points. Deep built in wardrobe with hanging rail and shelf.
Shower Room
Obscured glazed window with tiled sill to the side elevation. Access to loft space. Recessed ceiling light and combined light and extractor. Towel hooks. Radiator. Shower cubicle with stone effect panelled walls. Low level WC with economy flush facility. Wall mounted wash hand basin with tiled splash back. Oak display/storage shelves. Wood effect vinyl flooring.
First Floor
Master Bedroom (4.34m'' x 3.96m (14'3'' x 13'))
Door from the kitchen opens an inner hall with Slate tiled floor, telephone point and staircase. Maximum measurements - Stairs rise to the galleried bedroom with Oak storage/display shelf on rising. Window to the rear with partial rural views in the distance. Recessed spot lights. Smoke detector. Reading light and Oak bedside shelves. Radiator. Power and television points. Access to eaves storage. Bi-folding door to the:-
En-Suite Shower Room
Skylight to the rear elevation. Recessed spot lights. Extractor fan. Chrome heated towel rail. Low level WC with economy flush facility. Tiled shelf. Pedestal wash hand basin with mixer tap and mirror and shaver light/point over. Tiled shower cubicle with shelf. Wood effect vinyl flooring.
Outside
Garden
The property is approached over the car park to the front of the building into a useful partly enclosed storm porch. To the side of the cottage there is an allocated parking bay. The rear garden is paved and enclosed by a mature hedge and post and rail timber fencing with a timber gate opening to the parking area. There is also a useful timber shed for bin storage.
Directions
From The Sturminster Newton Office
Leave Sturminster via Bath Road heading towards Gillingham. On entering Marnhull take a turning on the left by the church onto Church Hill. Continue on this road which becomes Burton Street. Turn left into the car park opposite the shops and the property will be found on the left hand side.
Property Location
Marketed by Morton New
Disclaimer Property descriptions and related information displayed on this page are marketing materials provided by Morton New. estateagents365.uk does not warrant or accept any responsibility for the accuracy or completeness of the property descriptions or related information provided here and they do not constitute property particulars. Please contact Morton New for full details and further information.


