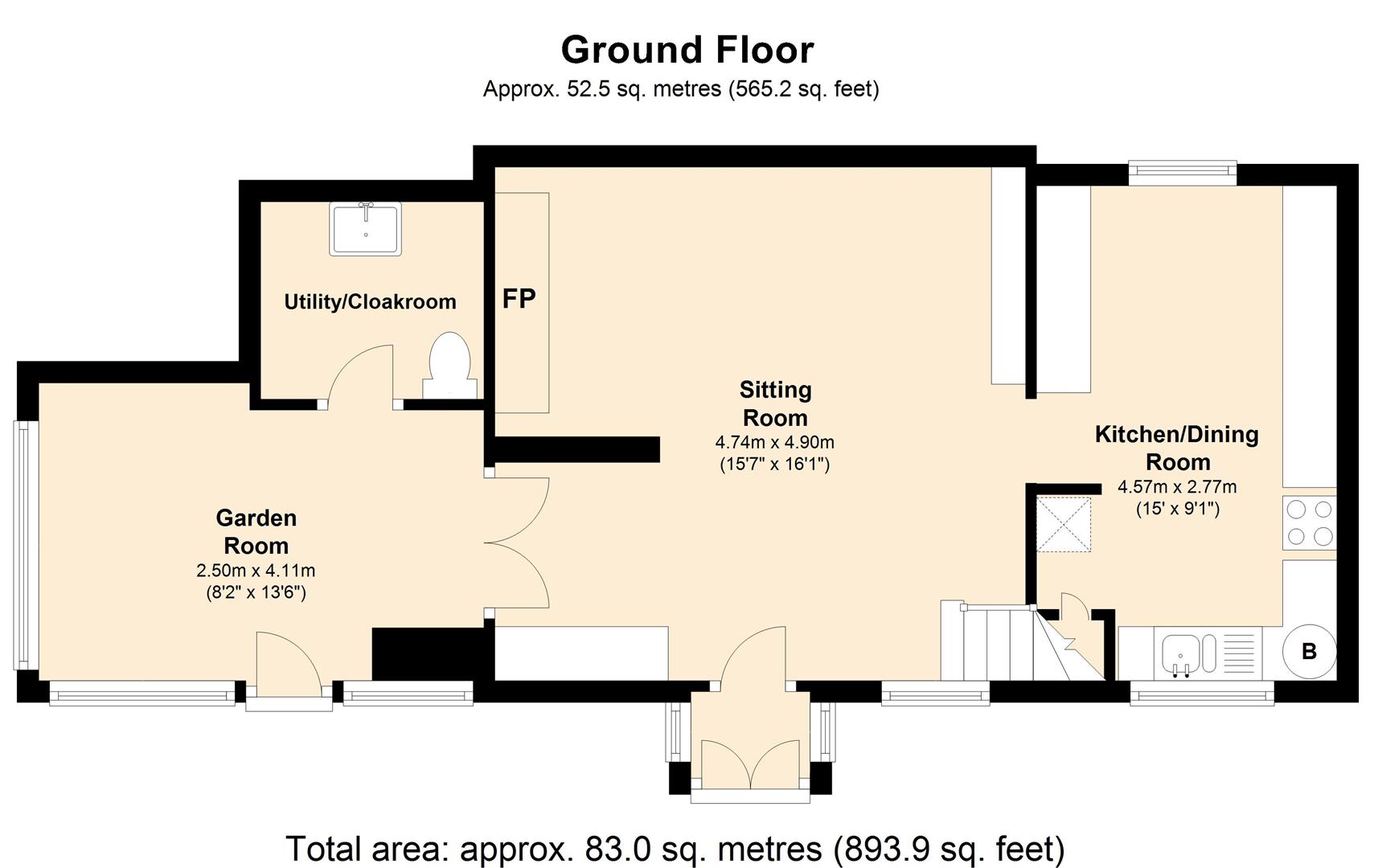Cottage for sale in Sturminster Newton DT10, 2 Bedroom
Quick Summary
- Property Type:
- Cottage
- Status:
- For sale
- Price
- £ 209,950
- Beds:
- 2
- Baths:
- 1
- Recepts:
- 2
- County
- Dorset
- Town
- Sturminster Newton
- Outcode
- DT10
- Location
- Ring Street, Stalbridge, Sturminster Newton DT10
- Marketed By:
- Morton New
- Posted
- 2018-12-08
- DT10 Rating:
- More Info?
- Please contact Morton New on 01258 429015 or Request Details
Property Description
An endearing semi attached stone cottage with an enchanted and magical rear garden and boasting an ideal location just a hop, skip and jump to the town centre. The town caters well for every day needs, with an award winning independent supermarket, family run butchers, chemist and highly rated primary school. There is also a dentist surgery. We believe that the cottage dates to the mid 1850's and was at one time part of the adjoining property. The cottage has been a much loved home to our sellers for nearly ten years during, which time they have maintained and improved the property to a high standard with a new electrical consumer unit and power shower installed. The cottage retains many character features, such as, an original door from the porch, cottage style windows and deep sills, exposed floorboards and ceiling beams and a wonderful inglenook fireplace with alcove and wood burner that has been converted to gas. The property also benefits from gas fired central heating via radiators. A viewing is essential to really appreciate the ambience of this charming cottage and the potential of the wonderful garden.
Accommodation
Ground Floor
Porch
Double part glazed doors open into a useful porch with pitched roof and windows to either side. Vinyl flooring. An original door with black iron furniture opens into the:-
Sitting Room (4.75m'' x 4.90m'' (15'7'' x 16'1''))
Maximum measurements - Cottage style pane glass window with deep sill and storage cupboard under to the front aspect. Exposed ceiling beams. Part wood panelled walls.
Wall lights. Two radiators. Power points. Television connection. Inglenook fireplace with Bressumer beam and gas fired burner. Built in storage cupboards and display shelves. Double pane glass doors and step up into the garden room and opening into the:-
Kitchen/Dining Room (4.57m x 2.77m'' (15' x 9'1''))
Enjoying a double outlook with pane glass cottage style windows with deep sills to the front and rear aspects. Exposed ceiling beams. Ceiling lights. Fitted with a range of modern kitchen units consisting of floor cupboards, two separate drawer units with cutlery and deep pan drawers plus eye level cupboards and cabinets. Good amount of work surfaces. Part tiled walls. One and half bowl stainless steel sink and drainer. Space for fridge/freeze. Space for slot in cooker. Wall mounted gas fired central heating boiler concealed in a cupboard. Door to under stairs cupboard. Vinyl flooring.
Garden Room (2.49m'' x 4.11m'' (8'2'' x 13'6''))
Maximum measurements - Perspex ceiling with blinds. Pane glass windows to the front and side. Wall lights. Radiator. Power and telephone points. Recess with built in shelves. Vinyl flooring. Stable door to the path and part glazed door to the:-
Utility/Cloarkoom
Ceiling light. Coat hooks. Wall mounted cupboard. Butler style sink with storage under. Radiator. Power points. Space and plumbing for a washing machine. WC. Vinyl flooring.
First Floor
Landing
Stairs rise and curve up to the landing. Ceiling light. Storage cupboard. Power points. Latch doors to all rooms.
Master Bedroom (4.70m'' x 3.28m'' (15'5'' x 10'9''))
Excludes into the window - Pane glass window with secondary glazing and deep sill to the front aspect and bay window with deep sill to the side. Ceiling light. Two radiators. Power and television points. Airing cupboard housing the hot water cylinder.
Bedroom Two (2.11m'' x 2.79m'' (6'11'' x 9'2''))
Pane glass window with deep sill to the rear aspect. Ceiling light. Radiator. Power points. Exposed floorboards.
Bathroom
Pane glass window with secondary glazing and deep tiled sill to the front elevation. Ceiling light. Storage cupboard. Suite consisting of corner bath with mixer tap and power shower over plus full height tiling to surrounding walls, low level WC and pedestal wash hand basin with shelves over. Combined heated towel rail and traditional style radiator. Part tiled walls. Ceramic tile effect vinyl flooring.
Outside
Garden
The property is approached from the pavement over a further pedestrian path leading to the porch and timber gate opening to the shared path leading to the rear garden. The garden has different areas of interest with vegetable growing areas, places to sit and part has been given up to encourage wildlife. There are ponds, sheds and a greenhouse with power plus two water taps and a composting area. This magical garden needs to be viewed and will certainly please the keen gardener and offers a private and good sized area.
Directions
From The Sturminster Newton Office
Leave Sturminster via Bridge Street at the traffic lights go over the bridge and turn right onto the A357. Continue on this road for approximately 5 miles turning left where Stalbridge is signposted. On entering Stalbridge continue past the petrol station onto Ring Street. The property will be found on the left hand side not far after the red telephone box near the green.
Property Location
Marketed by Morton New
Disclaimer Property descriptions and related information displayed on this page are marketing materials provided by Morton New. estateagents365.uk does not warrant or accept any responsibility for the accuracy or completeness of the property descriptions or related information provided here and they do not constitute property particulars. Please contact Morton New for full details and further information.


