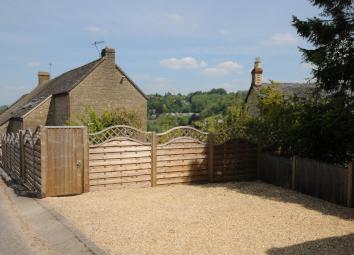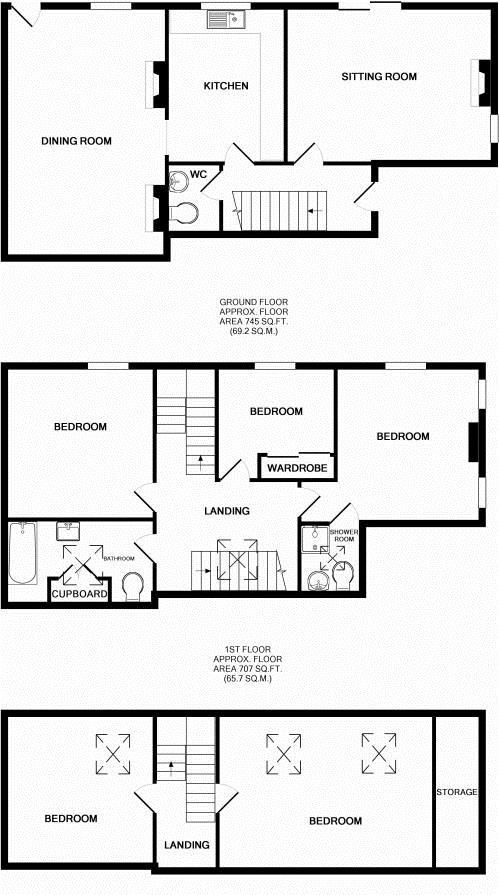Cottage for sale in Stroud GL6, 5 Bedroom
Quick Summary
- Property Type:
- Cottage
- Status:
- For sale
- Price
- £ 565,000
- Beds:
- 5
- County
- Gloucestershire
- Town
- Stroud
- Outcode
- GL6
- Location
- Star Hill, Nailsworth, Stroud GL6
- Marketed By:
- Hunters - Stroud
- Posted
- 2024-03-31
- GL6 Rating:
- More Info?
- Please contact Hunters - Stroud on 01453 571801 or Request Details
Property Description
Hunters are delighted to offer this very spacious, extended, five-bedroom Cotswold stone cottage. Situated in an elevated position, providing far-reaching views across the valley towards Minchinhampton and Amberley, the cottage has the added benefit of off-road parking for three cars. Internally the accommodation is spread over three floors to include an entrance hallway, sitting room with wood burner, family/dining room, cloakroom and kitchen. On the first floor a light and bright landing leads to the family bathroom and three bedrooms, including the master bedroom with en-suite wet room. Stairs lead to the top floor where a further two double bedrooms are located. The cottage retains many of the original period features including exposed timber beams and Cotswold stone fireplaces. Outside the level, lawned garden hosts many maturing plants and shrubs and has the benefit of raised, landscaped seating areas to make the most of the spectacular views.
Viewings by appointment only.
Amenities
Once christened "The Undiscovered Cotswolds", Nailsworth is a growing historic market town that has become increasingly popular in recent years. The cottage is ideally placed within walking distance of the centre of Nailsworth with its range of very useful everyday shops and amenities. There is also a large selection of speciality shops including Williams Food Hall and the famous Hobbs House Bakery. The town is well served by cafes and a selection of highly regarded restaurants. As well as offering free parking, Nailsworth is home to Forest Green Rovers Football Club where there is a modern leisure/fitness centre. There are both state and private schools within the area including sought after girls and boys grammar schools. The property is ideally situated for countryside walks and bus services connect with Stroud, some four miles away, where there is a more comprehensive selection of shopping, educational and leisure facilities. Junctions off the M4 and M5 motorways are within easy reach and railway stations at Stroud (4 miles) and Cam and Dursley (7 miles) provide main-line services to Gloucester, Bristol, Birmingham, Swindon and London Paddington.
Directions
As you drive up Spring Hill onto Nympsfield Road, turn right just by the telephone box into Moffatt Road. Go past Jubilee Road and bear right onto Star Hill. Keeping the churchyard on the left and the green on the right, just past the green you will see the cottage behind the trellis-topped fence on the right-hand side. You will also see our “For Sale” board.
Entrance hall
Double-glazed front door with glazed panel alongside, staircase, wood-effect flooring, under stairs storage cupboards and drawers.
Cloakroom
Saniflo WC, pedestal basin, part-panelled walling, double-glazed window.
Sitting room
5.54m (18' 2") x 3.96m (13' 0")
Overlooking the garden, double-glazed patio door, contemporary fireplace with stone hearth and fire surround with Jetmaster open wood-burning fire, built-in corner base unit for television with cupboard under, further double-glazed window to side, recessed lights, double radiator, exposed ceiling beam.
Kitchen/ breakfast room
3.94m (12' 11") x 3.00m (9' 10")
Boasting a custom-built range of shaker-style fitted wall and base units with wooden worktops over, one and a half bowl sink, gas cooker, tall cupboard, shelves, under cupboard and recessed lighting, space for fridge/freezer, plumbing for dishwasher, wall-mounted gas-fired Vaillant condenser boiler, radiator, double-glazed window to garden with views.
Family/dining room
6.40m (21' 0") x 3.76m (12' 4") to chimney breast.
Double-glazed window with seat beneath, double radiator, stone chimney breast (sealed at present) with hearth, beamed opening to kitchen, second part-exposed stone chimney breast with shelf and cupboard to side, recessed lights, door to garden.
First floor landing
A spacious light landing with double-glazed Velux window, exposed beam, under stairs cupboard, tall ceilings, stairs to second floor and doors to…
master bedroom
3.94m (12' 11") x 3.68m (12' 1")
Three double-glazed windows to rear and side aspects with lovely views across the valley, radiator, door to en-suite.
En-suite wet room
Shower area with bar shower, bowl-style wash basin, encased cistern WC, large mirror, light, chrome radiator, double-glazed Velux window, Travertine stone flooring and part-tiled walls.
Bedroom 2
3.86m (12' 8") x 3.78m (12' 5")
Double-glazed window with lovely views across the valley, double radiator, wall beam, stone fireplace (sealed at present).
Bedroom 3
2.95m (9' 8") x 2.92m (9' 7") max
Built-in mirror-fronted wardrobe, radiator, double-glazed window with lovely views.
Family bathroom
3.76m (12' 4") x 2.13m (7' 0")
A contemporary suite comprising corner encased cistern WC, wash basin to vanity storage and extending cupboards to side, panelled bath with mixer tap and shower attachment over, chrome radiator, utility cupboard with plumbing for washing machine, airing cupboard, large double-glazed Velux window, part- panelled and travertine tiled walls, Karndean Caribbean driftwood flooring, exposed ceiling beam.
Top floor landing
Velux double-glazed window, doors to bedrooms 4 and 5.
Bedroom 4
5.49m (18' 0") x 3.96m (13' 0") max
Two double-glazed Velux windows with integral blinds, exposed beams to gabled ceiling, radiator, large walk-in wardrobe with light (potential for en-suite).
Bedroom 5
3.78m (12' 5") > 3.07m (10' 1") x 3.86m (12' 8") max into beams.
Double-glazed Velux window with integral blind, radiator, built-in wardrobe with hanging and shelving space, exposed beams to gabled ceiling, recessed shelving.
Outside
parking bay & bin store area
There is parking for three cars side-by-side on the crushed stone parking area. Just along is a recess for bin storage. Two gates lead to the garden, one from the parking area, one from the road.
Rear garden
A wonderful garden with breathtaking views across the valley can be found as you approach from the road or the parking area. Steps lead down to the front door and there is a sloping pathway leading from the parking area to the garden alongside two staggered seating areas, the upper laid to decking and the lower laid to paving with a recently planted wild flower garden alongside.
Beautiful views can be seen across the valley from both seating areas. Many mature trees, shrubs and plants can be found within the garden including crab apple, viburnum, bay and rambling roses. The bulk of the garden is laid to lawn with a shed in the corner. A wonderful garden for all the family to enjoy.
Facebook
Like & share our Facebook page to see our new properties, useful tips and advice on selling/purchasing your home. Visit @HuntersEstateAgentsStroud.
Property Location
Marketed by Hunters - Stroud
Disclaimer Property descriptions and related information displayed on this page are marketing materials provided by Hunters - Stroud. estateagents365.uk does not warrant or accept any responsibility for the accuracy or completeness of the property descriptions or related information provided here and they do not constitute property particulars. Please contact Hunters - Stroud for full details and further information.


