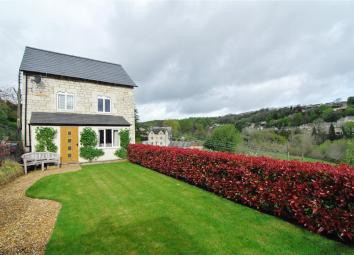Cottage for sale in Stroud GL6, 3 Bedroom
Quick Summary
- Property Type:
- Cottage
- Status:
- For sale
- Price
- £ 400,000
- Beds:
- 3
- Baths:
- 1
- Recepts:
- 1
- County
- Gloucestershire
- Town
- Stroud
- Outcode
- GL6
- Location
- Walkley Wood, Nailsworth, Stroud, Gloucestershire GL6
- Marketed By:
- Parkers Estate Agents
- Posted
- 2024-03-31
- GL6 Rating:
- More Info?
- Please contact Parkers Estate Agents on 01453 571811 or Request Details
Property Description
A detached Cotswold stone house which has been completely renovated throughout within recent years. Enjoying an elevated view over the adjacent orchard and Newmarket valley, the property is a short walk to Nailsworth town centre and benefits from a garage and driveway parking. Internally the property is beautifully presented and comprises entrance hall, cloakroom, sitting room, stone arched basement, kitchen/dining room, 3 double bedrooms and a family bathroom. Outside also enjoys a landscaped garden and summerhouse. Presented to the market with no onward chain and ready to view by contacting Parkers Stroud office.
Entrance Hall
Via Oak front door. Down lights. Glass panel door to sitting room. Door to:
Cloakroom
Suite comprising Suite comprising low level w.C. Was hand basin with mixer tap over. Fitted wall mirror. Stone tiled floor. Part tiled walls. Heated towel rail.
Sitting Room
Front and side aspect aluminium double glazed windows. Two radiators. TV aerial point. Telephone point. Cat 5. 5amp wall lighting. Oak flooring. Cotswold stone fireplace. Exposed beams. Stairs to fitrst floor. Door to basement. Utility cupboard with plumbing for washing machine, shelving and power points. Power points. Opening to:
Kitchen/Dining Room
Side and rear aspect aluminium double glazed windows. A range of matching wall and base cabinets with oak work tops over. Integrated oven and hob, fridge/freezer and dishwasher. Belfast sink and mixer tap. Radiator. Oak flooring. Part tiled walls. Exposed beams. Pelmet lighting. Cat 5. Down lights. Power points.
Basement/Cellar
Stone arched. Double glazed door to side. Radiator. Stone floor. Radiator. Spiral stone stairs to sitting room. Door to side. Power points. Lighting.
Landing
Fuse board cupboard. Down lights. Glass panel door to bedroom 2. Power point. Doors to:
Bathroom
Front aspect aluminium double glazed windows. Suite comprising bath with shower over. Low level w.C. Wash hand basin. Stone tiled floor. Extractor fan. Heated towel rail. Wall mounted mirror. Part tiled walls.
Bedroom One
Front and side aspect aluminium double glazed windows. Radiator. Exposed beams. Cat 5. TV point. 5amp lighting. Power points.
Bedroom Three
Front aspect aluminium double glazed window. TV point. Cat 5. 5amp wall lighting. Power points.
Bedroom Two
Dual aspect aluminium double glazed windows. Radiator. TV point. Cat 5. Exposed beams. Boiler cupboard. Power points.
Garage
Up and over door to rear. Power points. Lighting. Tap.
Parking
Gravelled driveway with parking for two cars. Outside lighting.
Garden
Fully enclosed garden overlooking the Newmarket valley. Level lawn. Raised planted borders. Outside lighting. Outside tap. Power points. Bin store. Shed. Mature hedge. Steps leading to both sides of the property.
Summerhouse & Decking
An enclosed decked seating area leading from the summerhouse, which has a slated roof and power.
Agents Note
In accordance with Section 21 of the Estate Agent Act 1979, we declare that there is a personal interest in the sale of this property. The property is being sold by an employee of Parkers Estate Agents.
Property Location
Marketed by Parkers Estate Agents
Disclaimer Property descriptions and related information displayed on this page are marketing materials provided by Parkers Estate Agents. estateagents365.uk does not warrant or accept any responsibility for the accuracy or completeness of the property descriptions or related information provided here and they do not constitute property particulars. Please contact Parkers Estate Agents for full details and further information.


