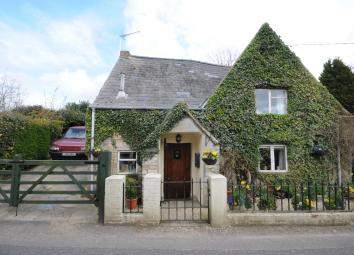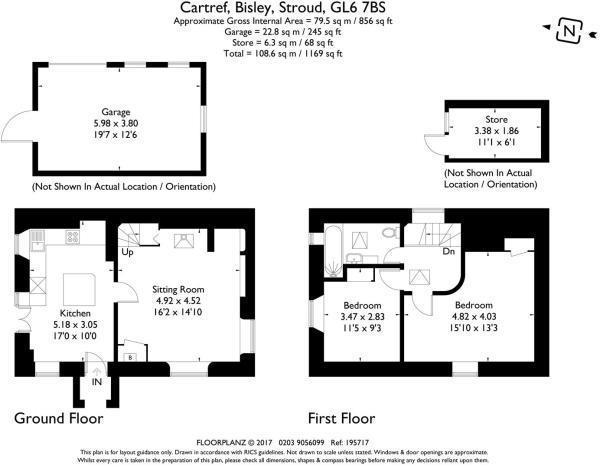Cottage for sale in Stroud GL6, 2 Bedroom
Quick Summary
- Property Type:
- Cottage
- Status:
- For sale
- Price
- £ 325,000
- Beds:
- 2
- County
- Gloucestershire
- Town
- Stroud
- Outcode
- GL6
- Location
- Bisley, Stroud GL6
- Marketed By:
- Hunters - Stroud
- Posted
- 2024-03-31
- GL6 Rating:
- More Info?
- Please contact Hunters - Stroud on 01453 571801 or Request Details
Property Description
Hunters are pleased to offer this pretty attached ' Chocolate Box' of a cottage which offers much charm and character together with mature well stocked gardens and off road parking for at least 2 cars, possibly 3. There is also a garage which is currently being used as a workshop. An ideal first home or weekend retreat, a welcoming cottage to come home to. The sitting room boasts a wonderful Inglenook fireplace with wood burner, there are 2 bedrooms, an upstairs bathroom and a kitchen dining room to eat in. Viewings come highly recommended by appointment only.
Facebook
Like & share our Facebook page to see our new properties, useful tips and advice on selling/purchasing your home, Visit @HuntersEstateAgentsStroud.
Amenities
The village of Bisley is regarded as one of the most attractive in the area situated approximately 4 miles to the east of Stroud, high on the Cotswold hills with its own shopping and schooling facilities, two public houses and church, as well as the area being a particular feature set amidst the picturesque rolling Cotswold countryside. The location is also an advantage as all the major centres of the region such as; Gloucester, Cheltenham, Cirencester, Bath, Bristol and Swindon are all commutable via the M5/M4 motorway networks and mainline railway stations for London and Birmingham, ideally placed for an extensive range of educational, leisure and shopping facilities with excellent grammar schools for girls and boys, as well as nearby independent schools
Motorway M5 J13 Stroud - 11.5 miles, Motorway M4 J15 Swindon - 30 miles, Motorway M4 J18 Old Sodbury (Bath/Bristol) - 26 miles, Stroud Railway Station - 4 miles, Cirencester (centre) - 11.5 miles, Cheltenham (centre) - 13 miles, Bristol Airport - 40 miles. Distances are approximate.
Directions
The property is approached via a couple of routes. Easily located by leaving Stroud on the A417 in the direction of Cirencester. After a couple of miles take the turning on the left - Toadmoor (sign posted Eastcombe) and continue on this road passing through the outskirts of Eastcombe with Thomas Keeble School on your right, Continue along this road in to the village of Bisley where the the property can be found on the right hand side.
Sitting room
4.57m (15' 0") x 4.06m (13' 4") To Inglenook Fireplace
Villager wood burner to Inglenook fireplace, exposed ceiling beams, windows with seat beneath to front and side aspects. Two radiators, feature alcove with shelf, boiler cupboard with Vaillant combi boiler circa 3 years old, 6' 6" tall ceilings max approx.
Kitchen dining room
5.05m (16' 7") x 3.00m (9' 10") > 2.54m (8' 4")
Wood front door with glass panel inset, window with deep sill, double glazed French doors to drive, central island with oven and power, base units, 4 ring gas hob, refrigerator, exposed ceiling beams and some exposed stone walling, stainless steel sink, plumbing for a dishwasher which is included, radiator.
First floor landing
Exposed stained floor boards, Velux window, feature wall over stairs, part exposed beams. Doors to.....
Bedroom 1
4.78m (15' 8") > 2.59m (8' 6") x 4.01m (13' 2") > 2.41m (7' 11")
Curtain fronted wardrobe with cupboard alongside, radiator, window with seat to front, beamed feature wall, exposed beams.
Bedroom 2
3.48m (11' 5") max x 3.05m (10' 0")
Window with seat beneath, feature beamed wall, access to loft, curtain fronted wardrobe. High level storage cupboard, radiator.
Bathroom
2.69m (8' 10") max x 1.85m (6' 1") max l-shaped
Comprising A wash basin to vanity storage, enamel bath with shower over, WC, recessed window with tiled sill, Velux window, sloping ceilings, part panelled walls,
outside
mature gardens
To the front a pretty front garden with climbing plants to the front elevation. Stone porch and lantern, iron railings and gate between pillars. There are a few steps which lead as an alternative through French doors into the kitchen dining room. To the left of the drive an established and pretty well stocked garden with lawn between. There is a green house to the corner and a lawned pathway to a second seating area surrounded by plants. Alongside the garage is a third area, laid to pea shingle, with established shrubs and plants surrounding (An ideal breakfast spot). There is an almost hidden garden store 11' 7" x 6' 0" with light and power.
Garage/workshop
5.97m (19' 7") x 3.56m (11' 8")
Light and power, door to garden, fixed window. Up and over door, utility area with plumbing for a washing machine, currently used as a workshop.
Driveway parking
There are double drive gates leading to a driveway for 2/3 cars and to meet the garage/workshop.
Agents notes
The property is Article 4 Listed. See link/website for more information.
Property Location
Marketed by Hunters - Stroud
Disclaimer Property descriptions and related information displayed on this page are marketing materials provided by Hunters - Stroud. estateagents365.uk does not warrant or accept any responsibility for the accuracy or completeness of the property descriptions or related information provided here and they do not constitute property particulars. Please contact Hunters - Stroud for full details and further information.


