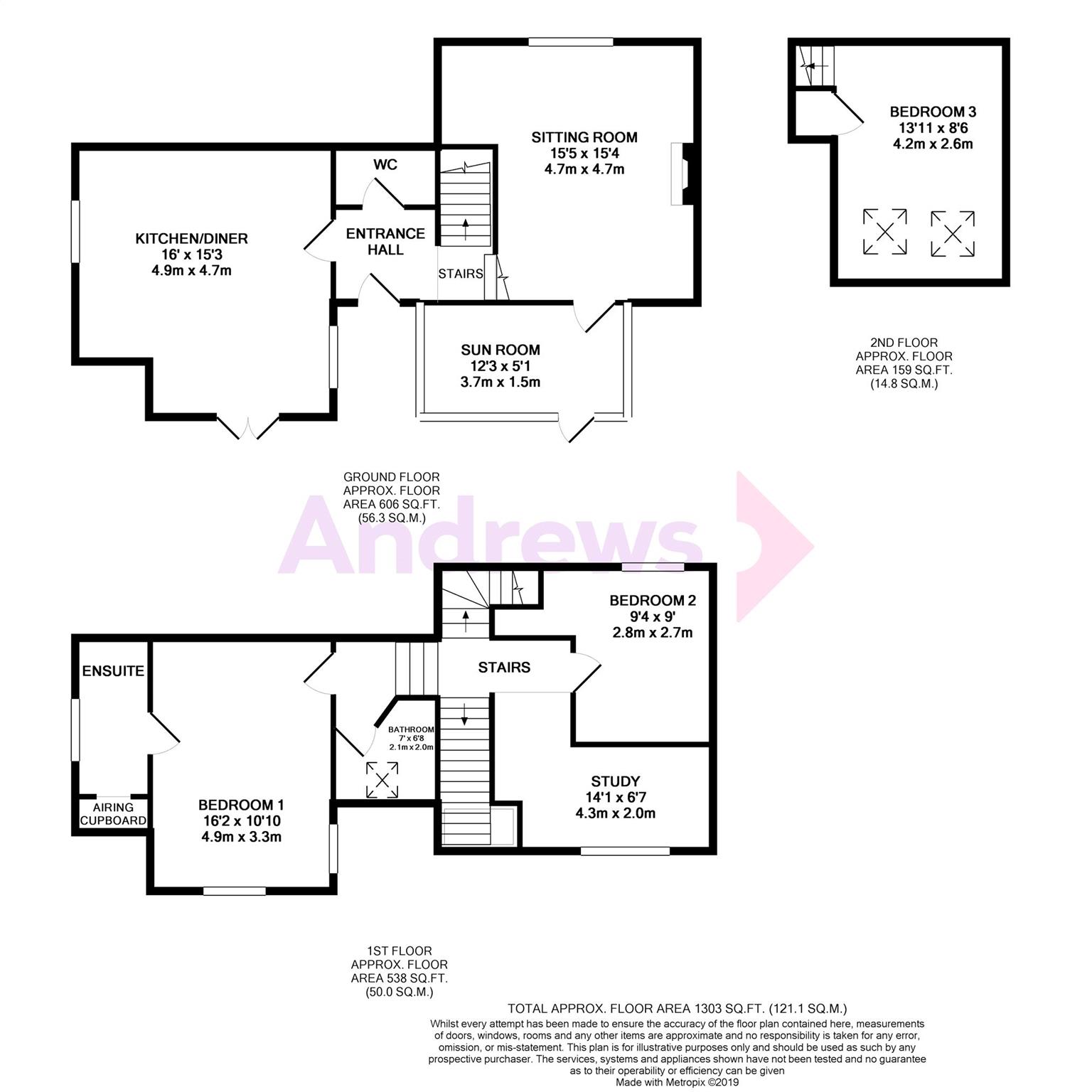Cottage for sale in Stroud GL6, 3 Bedroom
Quick Summary
- Property Type:
- Cottage
- Status:
- For sale
- Price
- £ 475,000
- Beds:
- 3
- Baths:
- 2
- County
- Gloucestershire
- Town
- Stroud
- Outcode
- GL6
- Location
- Ocker Hill, Randwick, Gloucestershire GL6
- Marketed By:
- Andrews - Stroud
- Posted
- 2024-03-31
- GL6 Rating:
- More Info?
- Please contact Andrews - Stroud on 01453 799112 or Request Details
Property Description
Occupying a truly wonderful village setting, elevated with breath-taking rural views across adjoining countryside to Stroud, lies this attached family home. This attractive stone cottage is beautifully presented and offers period features such as exposed beams and stone fireplaces.
On the entry level there is a great kitchen/diner with French doors leading out to the garden, as well as a cloakroom and entrance hall leading through to an open staircase giving access down to the sitting room. The sitting room benefits from a stone fireplace and wood burning stove, the sun room is accessed via the sitting room were the views of the garden can be enjoyed.
The first floor offers a generous study/landing area with fitted book cases and wonderful views from the large window. The master bedroom benefits from exposed floorboards, dual aspect windows and an en-suite shower room. The family bathroom and further double bedroom complement this floor. The second floor comprises a further bedroom with skylight windows, exposed beams and useful storage.
Externally the property offers parking for several cars and double garage workshop with power, electricity and water supply. The stunning views can be enjoyed from various patio areas within the garden which offers mature planting, pond, and large area of lawn. The property is situated down a driveway with no through access giving a private secluding setting.
Entrance Hall (2.24m x 1.63m)
Tiled flooring. Staircases leading down to lounge and up to first floor.
Cloakroom
Low level WC. Hand basin. Tiled flooring. Plumbed for washing machine.
Kitchen/Diner (4.88m x 4.65m)
Dual aspect double glazed windows. Range of wooden base and wall units with maple worktops. Stainless steel single drainer with single inset sink unit. Gas cooker point with chimney style hood. Part tiled walls. Tiled flooring. Radiator. Exposed beam. French doors leading to garden. Recessed ceiling lights.
Sitting Room (4.70m x 4.67m)
Dual aspect double glazed windows. Exposed beam. Stone fireplace with wood burning stove. Door to sun room.
Sun Room (3.73m x 1.55m)
Front and side aspect windows. Door leading to garden.
Study / Landing Area (4.29m max x 2.01m)
Front aspect double glazed window. Range of fitted book cases. Radiator.
Bedroom 1 (4.93m x 3.30m)
Front and side aspect double glazed windows. Exposed floorboards. Recessed ceiling lighting. Radiator. Loft access with loft ladder.
En-Suite
Side aspect double glazed obscure window. Shower cubicle. Hand basin. Low level WC. Part tiled walls. Airing cupboard. Exposed floorboards. Heated towel rail.
Bedroom 2 (2.84m x 2.74m)
Rear aspect double glazed window. Radiator.
Bathroom (2.13m x 2.03m)
Front aspect skylight. Panelled bath with mixer unit and shower over. Hand basin. Low level WC. Part tiled walls. Heated towel rail. Tiled flooring. Recessed ceiling lighting.
Bedroom 3 (4.24m x 2.59m)
Front aspect skylights. Exposed beams. Storage cupboard. Radiator.
Garage (5.44m x 4.98m)
Timber sliding door. Side aspect window. Water supply. Loft storage space. Power and lighting.
Parking
Parking for several cars.
Garden
The garden is located to the front and side of the cottage. Both walls & hedges enclose the garden which offers and an extensive patio where you can sit and enjoy the valley views. The garden offers mature trees, shrubs and a large area of lawn. Further benefits include an external tap, power points and lighting.
Property Location
Marketed by Andrews - Stroud
Disclaimer Property descriptions and related information displayed on this page are marketing materials provided by Andrews - Stroud. estateagents365.uk does not warrant or accept any responsibility for the accuracy or completeness of the property descriptions or related information provided here and they do not constitute property particulars. Please contact Andrews - Stroud for full details and further information.


