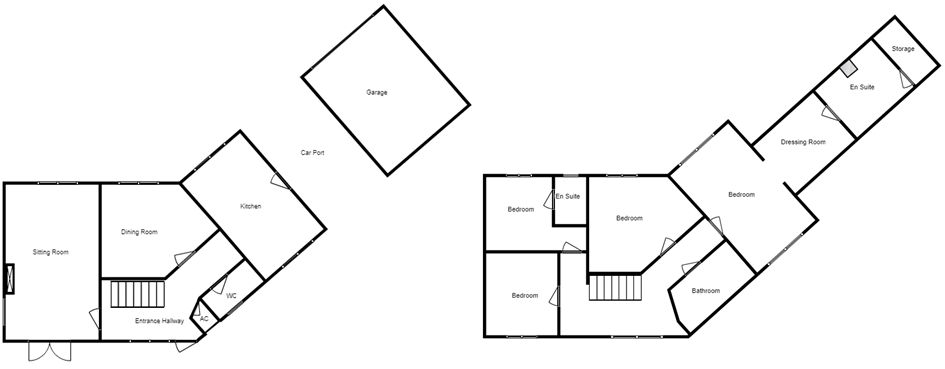Cottage for sale in Stoke-Sub-Hamdon TA14, 4 Bedroom
Quick Summary
- Property Type:
- Cottage
- Status:
- For sale
- Price
- £ 450,000
- Beds:
- 4
- Baths:
- 3
- Recepts:
- 2
- County
- Somerset
- Town
- Stoke-Sub-Hamdon
- Outcode
- TA14
- Location
- Brocks Mount, Stoke-Sub-Hamdon TA14
- Marketed By:
- Orchards Estates
- Posted
- 2018-11-13
- TA14 Rating:
- More Info?
- Please contact Orchards Estates on 01935 590151 or Request Details
Property Description
Orchards Estates 24/7 Sales & Lettings - Arguably the most impressive home on Brocks Mount, a rare find, detached, 4 bedroom Ham stone home.
Approach
Set in a commanding position at the entrance to Brocks Mount this fine home, built of local Hamstone offers a spacious interior which is both practical and traditional.
Entrance
Upon entering, you immediately feel the quality of the design and materials used from the oak front door set in a Hamstone surround, stepping onto the oak flooring and stopping to take in the view of Ham Hill through the stone mullioned windows.
Hallway
With front aspect stone mullioned window, the hallway provides access to the living spaces and stairs to the first floor and contains a handy storage cupboard for your coats and cloaks.
Sitting Room (17' 4'' x 13' (5.29m x 3.96m))
An astounding room with an impressive view through the front aspect French doors onto the lawn which stretches off to the distance. Complemented with a Ham Stone fireplace with wood burning stove, side and rear aspect windows and all set over solid oak flooring make this a great room for all seasons.
Kitchen (9' 8'' x 16' 3'' (2.95m x 4.96m))
Set over flagstone flooring the kitchen is fully fitted with a range of wall and base units. There are front and rear aspect windows and a stable door which opens to the car port.
Dining Room (9' 9'' x 12' 1'' (2.98m x 3.68m) at widest and longest measurements)
With a rear aspect window and set over an oak floor, this quirky room offers itself up as an entertaining or dining area.
Cloakroom
Accessed from the hallway with side aspect window, wash hand basin, WC and radiator. There is also a secondary door housing the electric consumer unit.
Landing
With feature staircase the landing has a front aspect window set in stone mullion which again offers an outstanding view of Ham Hill.
Bedroom One (9' 6'' x 12' 3'' (2.89m x 3.74m))
Featuring front and rear aspect windows which make this a very light room the layout provides space for a large bed to one side and fitted wardrobes to the other side. A door opens to the space above the car port which is set out as a dressing room and then a further door opens to the en-suite.
En-Suite (7' 10'' x 9' 4'' (2.38m x 2.84m))
Featuring a Velux type window providing natural light, the room comes with a shower cubicle, wash hand basin, radiator and WC. A further door provides access to storage space.
Bedroom Two (8' 10'' x 10' 3'' (2.7m x 3.13m))
With a rear aspect window, this room also comes with its own en-suite.
En-Suite (5' 2'' x 5' 2'' (1.58m x 1.58m))
With a rear aspect window, shower cubicle, wash hand basin, WC and radiator.
Bedroom Three (12' 4'' x 8' 2'' (3.75m x 2.48m))
With front aspect window.
Bedroom Four/Home Office (9' 9'' x 12' 4'' (2.98m x 3.75m) at widest and longest measurements)
Following the design and layout of the dining room this has been used as a home office and would also make a spacious 4th bedroom with a rear aspect window.
Front Garden
An impressive space which sets the property back from the roadway and is enclosed in a Hamstone wall. Laid primarily to lawn the upper part features a raised terrace area which is accessed from the living room. There is access to the courtyard and parking to the side of the house.
Parking
Accessed through wrought iron gates under a car port entrance, the rear courtyard space offers parking for numerous vehicles and access to the garage.
Agents Note
Orchards Estates 24/7 Sales and Lettings Agents - We have a simple goal to provide you with an exceptional level of service, combining good old fashioned values with cutting edge marketing for your home. All available 24/7 for your convenience. We are passionate about the local area and are always looking for ways to support our local community. Covering Yeovil, Sherborne, Crewkerne, Martock, South Petherton, Chard and Ilminster, along with surrounding towns and villages. We offer a full range of services including Sales, Lettings, Auctions, Independent Financial Advice and conveyancing. In fact everything that you could need to help you move.
The property is thatched, there is a report available.
The thatch which was put in place 14 years ago is of Water Reed which has a life expectancy of 25 to 40 years and the ridge was replaced 3 years ago by Packham Brothers with an average life expectancy of 10 years.
The thatch which was put in place 14 years ago is of Water Reed which has a life expectancy of 25 to 40 years and the ridge was replaced 3 years ago by Packham Brothers with an average life expectancy of 10 years.
The property is situated within the Conservation Area of Stoke sub Hamdon.
Property Location
Marketed by Orchards Estates
Disclaimer Property descriptions and related information displayed on this page are marketing materials provided by Orchards Estates. estateagents365.uk does not warrant or accept any responsibility for the accuracy or completeness of the property descriptions or related information provided here and they do not constitute property particulars. Please contact Orchards Estates for full details and further information.


