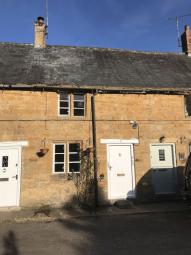Cottage for sale in Stoke-Sub-Hamdon TA14, 2 Bedroom
Quick Summary
- Property Type:
- Cottage
- Status:
- For sale
- Price
- £ 275,000
- Beds:
- 2
- Baths:
- 1
- Recepts:
- 1
- County
- Somerset
- Town
- Stoke-Sub-Hamdon
- Outcode
- TA14
- Location
- Broadmead Lane, Norton Sub Hamdon, Stoke-Sub-Hamdon TA14
- Marketed By:
- Chants Estate Agents
- Posted
- 2024-04-01
- TA14 Rating:
- More Info?
- Please contact Chants Estate Agents on 01935 388279 or Request Details
Property Description
"two bedroom grade II listed cottage in sought after village location"
Chants Estate Agents are delighted to be chosen to market, as sole agents, this Grade II listed terrace cottage in a sought after village of Norton Sub Hamdon close to many amenities including a primary school, post office and village pub. The accommodation comprises of a sitting room with hamstone fireplace and woodburner, study area, kitchen, rear porch area, cloakroom, two bedrooms and family bathroom. This cottage has many features including Hamstone walls, window seats and ceiling beams. To the rear is a good sized garden and the property is positioned in a No Through Road. Contact chants on to arrange your viewing.
Wooden Door To:
Sitting Room (13' 2'' x 11' 2'' (4.01m x 3.40m))
Window with window seat to the front, central hamstone fireplace with wood burner, night storage heater, tv point.
Inner Hallway
Tiled floor.
Study Area (6' 6'' x 4' 4'' (1.98m x 1.32m))
Suitable for a number of uses, light and power.
Kitchen (12' 1'' x 11' 5'' (3.68m x 3.48m))
Fitted with a range of wall, base and drawer units, work surface tops, single drainer sink unit, built in hob, oven with extractor, plumbing and space for washing machine and dishwasher, tiled floor, telephone point, night storage heater.
Rear Porch Area
Storage area.
Cloakroom
Fitted white WC, wash hand basin.
First Floor
Landing
Split level, doors to all rooms, exposed hamstone walls, airing cupboard.
Bedroom 1 (12' 10'' x 11' 9'' (3.91m x 3.58m))
Window to the rear, hatch to roof space, night storage heater.
Bedroom 2 (12' 1'' x 9' 5'' (3.68m x 2.87m))
Window to the front, built in wardrobe, night storage heater, tv point, telephone point, hatch to roof.
Bathroom
Suite comprising white suite, bath with shower, wash hand basin, low level WC, heated towel rail.
Outside
Good size rear garden with rockery areas, lawn, patio and raised decking area, a selection of flower boards, bushes and shrubs, outside tap.
Property Location
Marketed by Chants Estate Agents
Disclaimer Property descriptions and related information displayed on this page are marketing materials provided by Chants Estate Agents. estateagents365.uk does not warrant or accept any responsibility for the accuracy or completeness of the property descriptions or related information provided here and they do not constitute property particulars. Please contact Chants Estate Agents for full details and further information.


