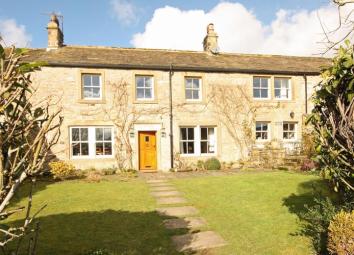Cottage for sale in Skipton BD23, 4 Bedroom
Quick Summary
- Property Type:
- Cottage
- Status:
- For sale
- Price
- £ 535,000
- Beds:
- 4
- Baths:
- 3
- County
- North Yorkshire
- Town
- Skipton
- Outcode
- BD23
- Location
- Hollywell House, Hetton BD23
- Marketed By:
- Carling Jones
- Posted
- 2019-04-07
- BD23 Rating:
- More Info?
- Please contact Carling Jones on 01756 317972 or Request Details
Property Description
Description
Hollywell House is set in the centre of the picturesque village of Hetton, which is without a doubt one of the most sought after villages in the area. The property dates back to the 1659, capturing the traditional charm and character of the time with fireplaces, low beamed ceilings and stone flagged floors, yet providing modern accommodation with a feeling of warmth. With ample space, the property is perfect for a family wanting to live in a village environment. There are excellent Primary and Secondary School facilities close by and it falls within the catchment for both Ermystead's Boys and Skipton Girls Grammar schools. Just up the road is the highly regarded Angel at Hetton and only 10 minutes drive away is the bustling market town of Skipton with a full range of amenities, both independent and high street, and the train station for easy links through to Leeds, Manchester and London.
Planned over two floors with oil-fired central heating and recently fitted hardwood sash double glazed windows, the accommodation is described in brief below with approximate room sizes:-
Ground floor
sitting room
19' 0" x 11' 10" (5.81m x 3.62m) max
Entered through a recently fitted oak stable door onto stone flagged flooring with a Charnwood multi-fuel burner set inside a stone fireplace with matching hearth and mantle piece. Built-in oak unit, low beamed ceilings and oak window seat looking out onto the front garden. Three wall lights, alcove light, and one radiator.
Dining room
17' 2" x 11' 10" (5.25m x 3.62m)
Cast iron multi-fuel burner creating a cosy dining space with views over the front elevation. Low beamed ceilings and useful under stairs storage.
Dining kitchen
18' 2" x 11' 0" (5.56m x 3.36m)
Farmhouse-style kitchen with a range of fired earth wall and base units, oak worktops, Belfast sink unit and Rangemaster 5-ring induction cooker with two ovens and grill. Plumbing for automatic washing machine, ceramic tiled flooring and dual aspect views to the front and rear.
Inner hall
Tiled flooring with underfloor heating and access to the rear garden. Access to the loft space via a retractable ladder.
Lounge/bedroom four
10' 10" x 9' 4" (3.31m x 2.85m)
This room has been totally modernised with Mandarin Stone tiled flooring, under-floor heating and built in storage cupboards and shelves. Velux window and tri-folding doors leading straight on to the rear garden.
Ensuite
Modern three piece suite comprising; low suite WC, pedestal hand basin and shower cubicle with high-power thermostatic shower unit. Tiled flooring with under-floor heating and spotlighting.
First floor
landing
Extensive built-in storage cupboards and shelving, sliding sash window to rear garden.
Bedroom one
18' 11" x 11' 11" (5.77m x 3.64m) max
Windows to both front and rear elevations taking advantage of the breath-taking views over the moors. Low beamed ceilings and two radiators.
Ensuite
Three piece suite comprising; low suite WC, Fired Earth hand basin with storage beneath and roll top claw foot bath. Radiator and window to the front elevation.
Bedroom two
12' 3" x 9' 11" (3.75m x 3.04m)
Exposed beamed ceiling, radiator and window to front elevation with views over to the moors.
Bedroom three
11' 1" x 9' 6" (3.39m x 2.92m)
Being arguably the best view of the house over towards Rylstone Cross! Radiator.
House bathroom
Modern four piece suite comprising; low suite WC, pedestal hand basin, panelled bath and corner shower unit with thermostatic shower. Part tiled walls, oak flooring, radiator and spotlighting.
Outside
front garden
The south side of the property, with a parking area for one car (planning in place to create further parking) leading to a level lawn with a flagstone pathway to the patio and front door. Enclosed by dry stone walling and large hedges. A mix of mature and newly planted borders with a stone paved patio area.
Rear garden
Paved patio area with steps leading to the lawn. Mature borders and large garden shed set on a plinth. Direct access from the tri-folding doors in bedroom four and from the inner hallway.
Services
Mains water, electricity and drainage are installed. Oil fired boiler.
We have not been able to test the equipment, services or installations in the property (including heating and hot water systems) and recommend that prospective purchasers arrange for a qualified person to check the relevant installations before entering into any commitment
Agents notes & disclaimer
These details do not form part of an offer or contract. They are intended to give a fair description of the property, but neither the vendor nor Carling Jones accept responsibility for any errors it may contain. Purchasers or prospective tenants should satisfy themselves by inspecting the property
Viewings
Strictly by appointment through the agents Carling Jones - contact Tom Exley at the Skipton Office on .
Property Location
Marketed by Carling Jones
Disclaimer Property descriptions and related information displayed on this page are marketing materials provided by Carling Jones. estateagents365.uk does not warrant or accept any responsibility for the accuracy or completeness of the property descriptions or related information provided here and they do not constitute property particulars. Please contact Carling Jones for full details and further information.

