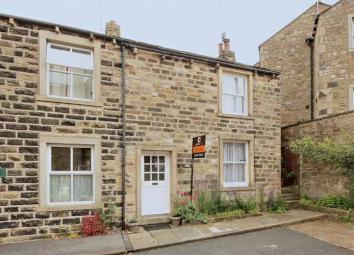Cottage for sale in Skipton BD23, 2 Bedroom
Quick Summary
- Property Type:
- Cottage
- Status:
- For sale
- Price
- £ 180,000
- Beds:
- 2
- Baths:
- 1
- County
- North Yorkshire
- Town
- Skipton
- Outcode
- BD23
- Location
- Watsons Houses, Skipton BD23
- Marketed By:
- Carling Jones
- Posted
- 2024-04-02
- BD23 Rating:
- More Info?
- Please contact Carling Jones on 01756 317972 or Request Details
Property Description
The historic market town of Skipton provides comprehensive shopping and leisure facilities and is famous for its four days a week street market which was voted best market day out in Yorkshire by Yorkshire Post readers. The town also has one of the best kept castles in the country and benefits from excellent primary and secondary schools. Within 10 minute drive of the Yorkshire Dales National Park, the town is close to the Pennine Way and the popular holiday destinations of Malham, Grassington and Bolton Abbey. The town's railway station has regular services to Leeds and Bradford and a daily service direct to London. The major commercial towns of East Lancashire and West Yorkshire are all within easy driving distance.
Watsons Houses is located just off Skipton High Street and offers an excellent two bedroom property within less than a minutes walk of the local amenities. The property benefits from a good sized open plan living/kitchen/diner with open staircase leading to the first floor which includes a double and single bedroom and house bathroom.
This property has a wealth of country cottage features including exposed beams and stonework and multi fuel stove.
New roof fitted within the last couple of years. With gas-fired central heating and timber framed windows, the accommodation is described in brief below with approximate room sizes:-
ground floor Entrance through traditional style part glazed timber front entrance door leading into:
Kitchen/diner/living room 18' 2" x 15' 0" (5.56m x 4.58m) with a range of fitted white fronted wall and base units with laminate work surfaces over and tiled splashback. Inset stainless steel sink and drainer unit. Slot in cooker with four ring electric hob and double oven below with extractor hood over. There is also space for a fridge/freezer and plumbing for washing machine. Timber framed window and timber rear entrance door. This living space is full of original features with exposed timber beams, exposed stonework around wood burner and timber effect laminate flooring throughout.
An open timber staircase with open tread and quarter landing (with small built in cupboard) leads to the first floor.
Landing With spotlights and large storage cupboard. Doors to both bedrooms and house bathroom.
Bedroom one 14' 10" x 7' 10" (4.54m x 2.39m) A good sized double bedroom to the front of the property with traditional timber framed windows and window seat.
Bedroom two 7' 7" x 7' 5" (2.33m x 2.27m) is a single bedroom overlooking the rear of the property with a large storage cupboard which also houses the 'Ideal Logic' combination boiler with modern portable thermostat.
Bathroom Includes a white three piece bathroom suite comprising panelled bath with shower over and shower curtain, pedestal wash hand basin and low level WC. Tiled to ceiling with tile effect lino flooring. Inset lighting and shaver point.
Outside To the front of the property is on-street parking and flowerbed. To the rear of the property is a patio/yard area on split levels which is enclosed and private with raised flowerbeds and large stone built outbuilding for storage.
Viewings Strictly by appointment through the agents Carling Jones - contact a member of the team at the Skipton Office on or via email on
agents notes and disclaimer These details do not form part of an offer or contract. They are intended to give a fair description of the property, but neither the vendor nor Carling Jones accept responsibility for any errors it may contain. Purchasers or prospective tenants should satisfy themselves by inspecting the property
services We have not been able to test the equipment, services or installations in the property (including heating and hot water systems) and recommend that prospective purchasers arrange for a qualified person to check the relevant installations before entering into any commitment
Property Location
Marketed by Carling Jones
Disclaimer Property descriptions and related information displayed on this page are marketing materials provided by Carling Jones. estateagents365.uk does not warrant or accept any responsibility for the accuracy or completeness of the property descriptions or related information provided here and they do not constitute property particulars. Please contact Carling Jones for full details and further information.

