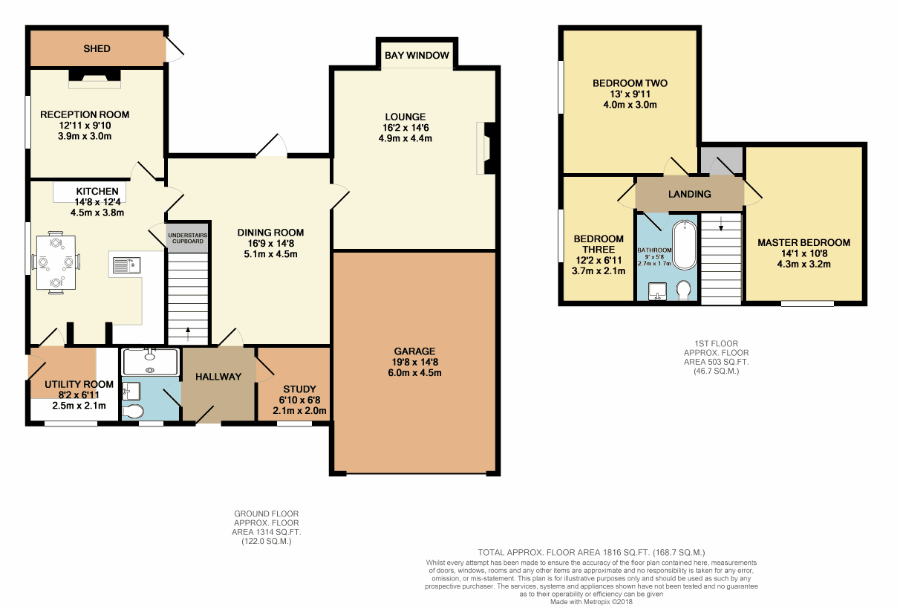Cottage for sale in Scunthorpe DN17, 3 Bedroom
Quick Summary
- Property Type:
- Cottage
- Status:
- For sale
- Price
- £ 275,000
- Beds:
- 3
- Baths:
- 2
- Recepts:
- 3
- County
- North Lincolnshire
- Town
- Scunthorpe
- Outcode
- DN17
- Location
- Ash Grove, Messingham, Nr. Scunthorpe DN17
- Marketed By:
- YOPA
- Posted
- 2018-10-25
- DN17 Rating:
- More Info?
- Please contact YOPA on 01322 584475 or Request Details
Property Description
Yopa is delighted to offer this three bedroom detached cottage - Aldney Cottage - to the market.
Situated in the village of Messingham, the property has been modernised and extended to a high standard and should be viewed early to avoid disappointment.
Messingham is a village which is 4 miles south of Scunthorpe on the A159 leading to Gainsborough. Local amenities include Holy Trinity Church, shops, pubs, a primary school, and even a zoo!
Ground floor:
The property is accessed via a white PVC door leading into the hallway.
Hallway: 2.03m x 2.11m
Providing access to the dining room, study, shower room and stairs to first floor.
Dining Room: 3.20m x 5.10m
A great room to entertain or have family meals with doors to lounge and kitchen. Wood flooring, two radiators and door to patio.
Kitchen: 3.76m x 4.48m
A spacious kitchen with wall and base units, central unit with polycarbonate sink, space for range cooker, York tiled flooring, and double window to rear. Door into utility room.
Utility: 2.48m x 2.12m
Just off the kitchen the utility room has wall and base units, stainless steel sink with circular drainer and mixer tap over, space for washing machine, dishwasher and dryer, cupboard housing fuse box, tiled flooring, spotlights to ceiling, window to front and white PVC door to side.
Study: 2.04m x 2.10m64m x 2.12m
Just inside the front door accessed from the hallway is this useful study which has built in shelves, window to front with blind and radiator.
Shower Room: 1.64m x 2.12m
Also inside the front door in the hallway, the downstairs shower room has a walk in shower, sink built into cupboard unit, tiled flooring, spotlights to ceiling, towel rail, split wall cupboard, and window to front.
Lounge: 4.43m x 5.72m
The main reception room has a central brick fireplace with wood burner, wood flooring, TV and telephone points, bay window to rear, and two radiators.
Further reception room: 3.93m x 3.00m
Accessed via the kitchen, with central false fireplace, wood panel flooring, double window to side and radiator.
First floor:
Master Bedroom:: 3.24m x 4.27m
A double bedroom with built in wardrobe and separate cupboard, TV point, wood flooring, window to front, and radiator.
Bedroom Two: 3.02m x 3.97m
Another double bedroom with TV point, wood flooring, spotlights to ceiling, window to side, and radiator.
Bedroom Three: 2.12m x 3.70m
A third double bedroom with window to side and radiator.
Bathroom: 1.71m x 2.74m
Matching white suite with panel bath and shower attachment, low level flush wc, sink in cupboard unit with mixer tap, tiled flooring, spotlights to ceiling, window to side and radiator.
Outside:
The front of the property is laid mainly to a stone chip drive leading to the garage. There is a gate leading into the courtyard garden which is laid to shale with paving stones, trees, outside tap, log store and further arched access to the side being laid to stone chip and paving stones with fencing.
Garage: 4.48m x 5.99m
Benefitting from an electric door, shelving, worktops, loft storage, power and lighting.
The rear garden is on two levels, with a pleasant terrace accessed from the dining room leading up to a raised lawn with mature borders incorporating fruit trees and further seating area. A gated passage leads to the front of the property.
There is also a brick tool store shed built on the back of the second reception room which is 4.42m x 1.09m and has shelving.
EPC: Tba
Property Location
Marketed by YOPA
Disclaimer Property descriptions and related information displayed on this page are marketing materials provided by YOPA. estateagents365.uk does not warrant or accept any responsibility for the accuracy or completeness of the property descriptions or related information provided here and they do not constitute property particulars. Please contact YOPA for full details and further information.


