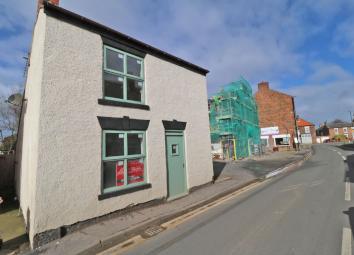Cottage for sale in Scunthorpe DN17, 2 Bedroom
Quick Summary
- Property Type:
- Cottage
- Status:
- For sale
- Price
- £ 55,000
- Beds:
- 2
- Baths:
- 1
- Recepts:
- 1
- County
- North Lincolnshire
- Town
- Scunthorpe
- Outcode
- DN17
- Location
- High Street, Crowle, Scunthorpe DN17
- Marketed By:
- Keith Clough Estate Agents
- Posted
- 2019-04-05
- DN17 Rating:
- More Info?
- Please contact Keith Clough Estate Agents on 01427 360944 or Request Details
Property Description
Lounge 13' 0" x 12' 3" (3.972 m x 3.751m) Front facing door and window. Direct access into lounge area. Brick built fireplace with hearth. Feature ceiling beams. Ceiling spot lights. Television point. Radiator.
Kitchen 10' 11" x 10' 1" (3.352m x 3.095m) Rear facing window. Fitted base and wall units. Stainless steel four ring gas hob and built in oven. Worktop incorporating a stainless steel single bowl drainer sink with mixer tap. Tiled splashbacks. Walk in pantry. Radiator. Door leading to enclosed staircase with radiator and first floor landing and bedrooms.
Bathroom 7' 5" x 4' 6" (2.268m x 1.375m) Side facing window. White suite comprising of a fitted bath with shower over, washbasin and W.C. Half tiled walls. Radiator.
Inner lobby Feature archway. Side facing entrance door. Built in storage.
Bedroom 1 13' 1" x 11' 11" (3.999m x 3.656m) Front facing window. Dado rail. Built in wardrobes. Loft access. Radiator.
Bedroom 2 11' 3" x 9' 10" (3.434m x 3.009m) Rear facing window. Built in wardrobes. Dado rail. Wall lights. Feature beams. Radiator.
Outside Access to the rear is via a pathway to the side of the property. The rear benefits from an enclosed courtyard area and brick storage/ outbuilding with power.
Property Location
Marketed by Keith Clough Estate Agents
Disclaimer Property descriptions and related information displayed on this page are marketing materials provided by Keith Clough Estate Agents. estateagents365.uk does not warrant or accept any responsibility for the accuracy or completeness of the property descriptions or related information provided here and they do not constitute property particulars. Please contact Keith Clough Estate Agents for full details and further information.

