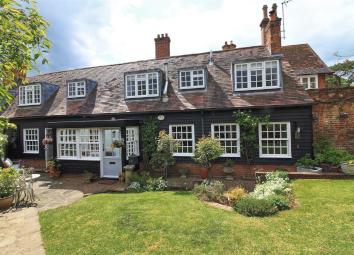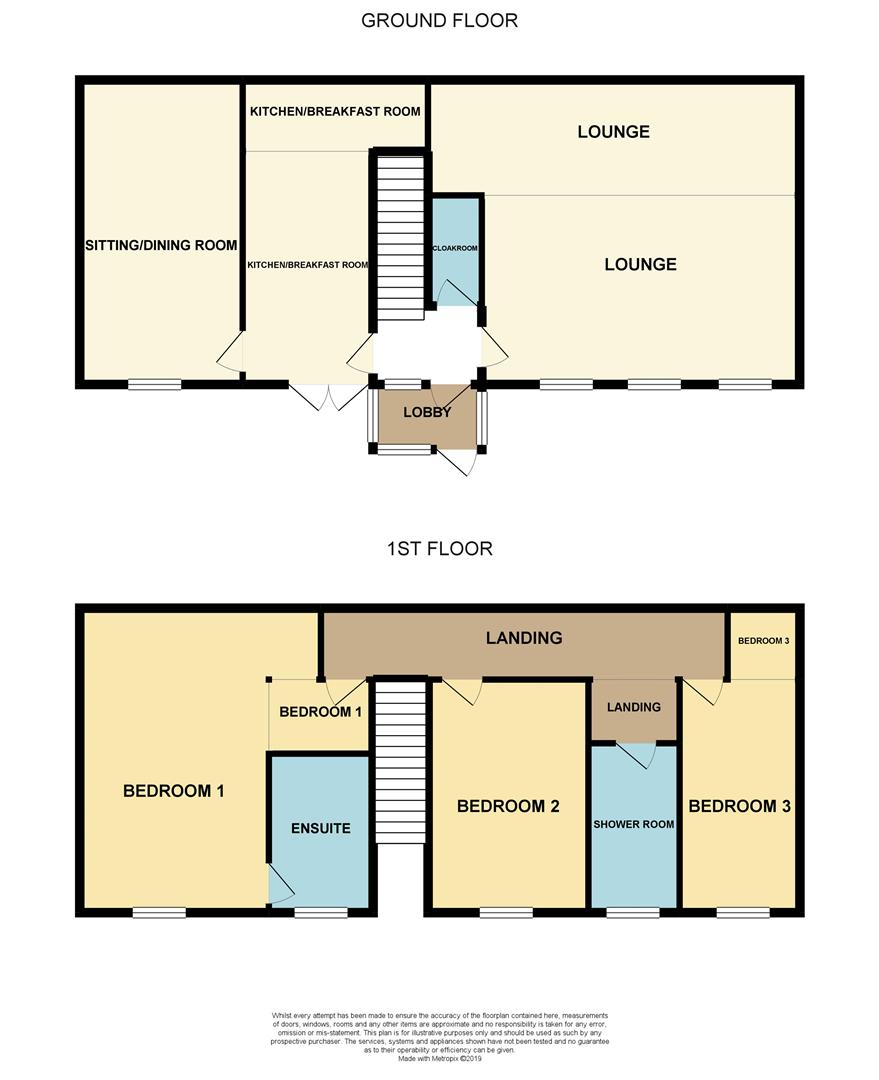Cottage for sale in Royston SG8, 3 Bedroom
Quick Summary
- Property Type:
- Cottage
- Status:
- For sale
- Price
- £ 600,000
- Beds:
- 3
- Baths:
- 2
- Recepts:
- 3
- County
- Hertfordshire
- Town
- Royston
- Outcode
- SG8
- Location
- High Street, Barkway, Royston SG8
- Marketed By:
- Jonathan Hunt
- Posted
- 2024-04-01
- SG8 Rating:
- More Info?
- Please contact Jonathan Hunt on 01763 761901 or Request Details
Property Description
The Stables is a delightful barn style property, converted from a historic coaching inn. Bursting with charm and character, the property is located in a quiet courtyard just off the High Street in the sought after village of Barkway. Having been stylishly undated and improved by the current owners to include a newly fitted spacious kitchen/breakfast room, separate dining room with exposed brickwork and beams and a spacious yet cozy lounge, with newly fitted carpets and a multi fuel burning stove. Whilst on the first floor we have three charming double bedrooms, with exposed wall timbers and fitted carpets throughout. The en suite and family bathroom have recently been updated in a luxurious and contemporary style. Outside the pretty garden is a real gem, fully enclosed with red brick walls and sunny aspect with beautifully stocked borders and planting. The property also benefits from off street parking and a garage.
Entrance Porch
This glazed entrance room currently is used as a great seating area, but could be used for many purposes.
Hallway
Bright and airy leading to
Lounge (7.034 x 5.66 (23'0" x 18'6"))
An elegant room with large windows to front aspect giving a light and airy feel. Period features throughout with open fireplace and multi fuel burner, exposed beams and newly fitted carpet.
Lounge Pic 2
Lounge Pic 3
Kitchen/Breakfast Room (5.736 x 2.463 (18'9" x 8'0"))
The kitchen / breakfast room is both light and airy and has an abundance of storage and integral appliances. Space for fridge/freezer. Double doors opening on to the garden.
Kitchen/Breakfast Room Pic 2
Kitchen/Breakfast Room Pic 3
Dining Room (5.762 x 3.088 (18'10" x 10'1"))
This delightful Dining room has exposed brickwork and beams and wooden flooring.
Cloakroom (2.098 x 0.89 (6'10" x 2'11"))
First Floor
Bedroom One (4.322 x 3.575 (14'2" x 11'8" ))
Double bedroom, exposed wall timbers, fitted wardrobes and fitted carpet leading to en suite.
En-Suite
Contemporary en suite, recently refitted with shower enclosure, wall basin and low level wc.
Bedroom Two (3.526 x 3.054 (11'6" x 10'0"))
Double bedroom, exposed wall timbers, built in wardrobes and fitted carpet.
Bedroom Three (4.258 x 2.707 (13'11" x 8'10"))
Double bedroom, exposed wall timbers, built in wardrobes and fitted carpet.
Shower Room
Shower enclosure, vanity basin and low level wc.
Garden
Garden Pic 2
Garden Pic 3
Property Location
Marketed by Jonathan Hunt
Disclaimer Property descriptions and related information displayed on this page are marketing materials provided by Jonathan Hunt. estateagents365.uk does not warrant or accept any responsibility for the accuracy or completeness of the property descriptions or related information provided here and they do not constitute property particulars. Please contact Jonathan Hunt for full details and further information.


