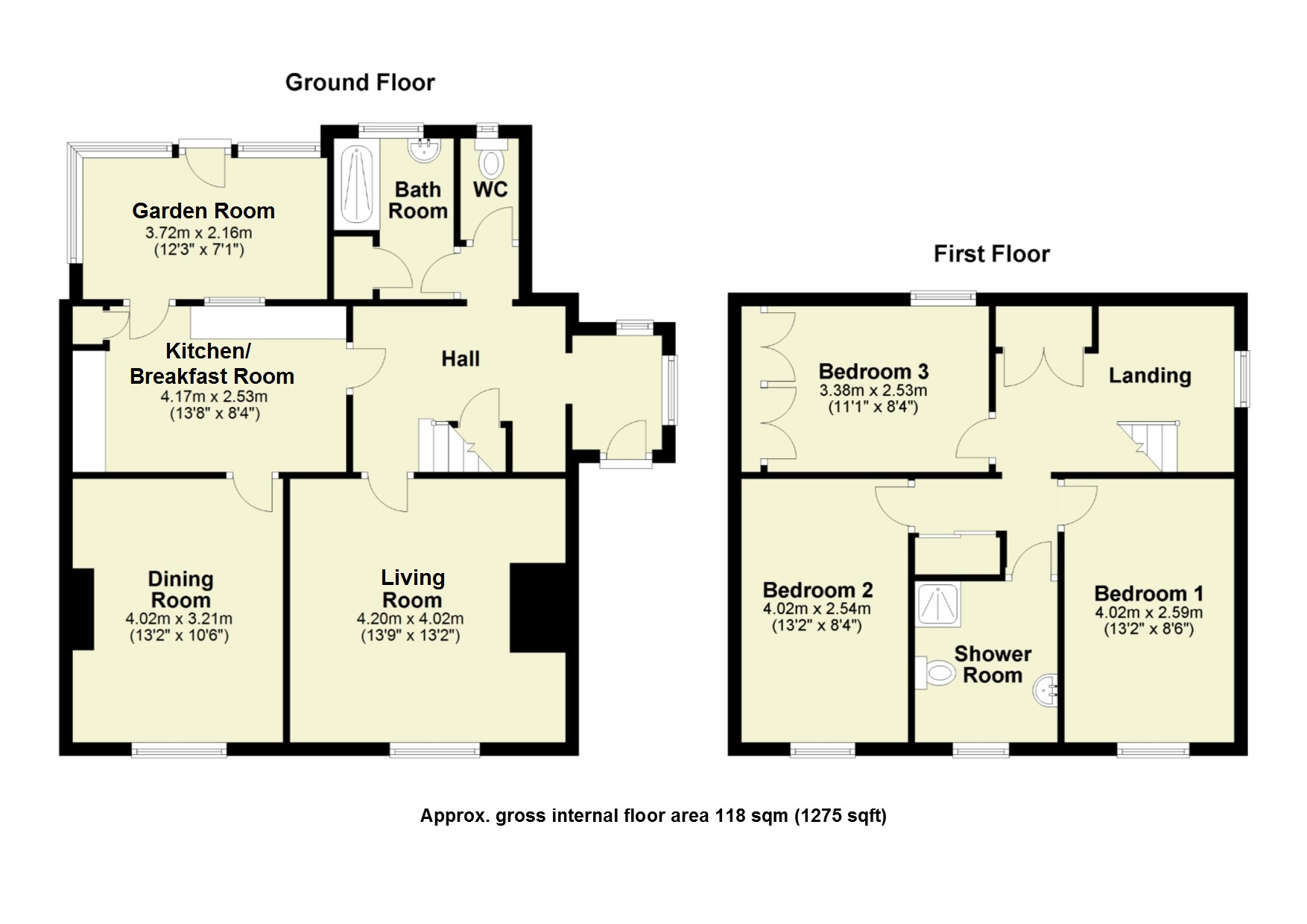Cottage for sale in Royston SG8, 3 Bedroom
Quick Summary
- Property Type:
- Cottage
- Status:
- For sale
- Price
- £ 475,000
- Beds:
- 3
- Baths:
- 2
- Recepts:
- 3
- County
- Hertfordshire
- Town
- Royston
- Outcode
- SG8
- Location
- Stocks Lane, Orwell, Royston SG8
- Marketed By:
- Cheffins - Cambridge
- Posted
- 2024-04-01
- SG8 Rating:
- More Info?
- Please contact Cheffins - Cambridge on 01223 784698 or Request Details
Property Description
Orwell is a delightful rural village set in the midst of open countryside midway between Cambridge and Royston, conveniently situated off the A603 just over 7 miles south west of Cambridge. The village itself has a range of local amenities such as a post office, shop, public house, church, and is catchment for Petersfield Primary School. There are mainline train stations nearby in Shepreth and Royston, both of which provide direct links to London Kings Cross.
Timber panelled and frosted glazed entrance door leading into:
Reception hallway staircase rising to the first floor with natural timber handrail and newel post, understairs storage cupboard, electric storage heater, double glazed windows to the side and rear.
Cloakroom fitted with white suite, frosted window to the rear.
Living room feature open fireplace, tiled mantel and hearth and natural brick surround, picture rail, electric storage heater, double glazed bay window to the front.
Dining room electric storage heater, cupboard housing electric fuses and shelving, picture rail, window to the front.
Kitchen/breakfast room double drainer stainless steel sink unit with storage cupboards and drawers below, further storage cupboards, formica working surfaces, freestanding electric cooker, electric storage heater, window and glazed door leading to:
Garden room butler style sink unit, working surfaces with storage cupboards below, plumbing and space for automatic washing machine, water softener, double glazed to two sides with panelled and double glazed door leading out to the garden.
Shower room (former bathroom) large shower tray with tiled surround, wall mounted shower controls, pedestal wash hand basin, shelved storage cupboard, shaver point, wall mounted electric fan heater, towel rail, window to the rear.
On the first floor
landing cupboard housing pressurised hot water cylinder and slatted shelving, secondary double glazed window to the side, electric storage heater. Further fitted wardrobe cupboard.
Bedroom 1 picture rail, electric storage heater, double glazed window to the front.
Bedroom 2 electric storage heater, double glazed window to the front.
Bedroom 3 range of fitted cupboards, shelving, electric storage heater and secondary double glazed window to the rear.
Shower room fitted with white three piece suite comprising shower cubicle with glazed doors and wall mounted controls, low level dual flush w.C., and pedestal wash hand basin, storage cupboards, tiling to walls, electric fan heater, shaver point, double glazed window to the front.
Outside The property stands comfortably within its own delightful plot with vehicular access to either side with gated access leading to driveway in turn leading to detached garage, timber weatherboarded and blockwork elevations underneath a pitched tiled roof, timber door to the front, power and light connected, currently sub-divided into two workshops. Driveway to other side leading to detached garage with blockwork elevations underneath a pitched tiled roof, twin timber doors to the front, power and light connected, eaves storage, workbench.
Front garden with flower and shrub beds, roses and pathway, gated access leading to wide rear formal garden principally laid to lawn with well stocked flowering and shrub beds, potting shed and coal bunker, garden shed, timber weatherboarded elevations underneath a pitched corrugated roof and further timber garden shed with timber elevations underneath a pitched felt roof with stable door.
Side garden prepared for fruit and vegetables.
Property Location
Marketed by Cheffins - Cambridge
Disclaimer Property descriptions and related information displayed on this page are marketing materials provided by Cheffins - Cambridge. estateagents365.uk does not warrant or accept any responsibility for the accuracy or completeness of the property descriptions or related information provided here and they do not constitute property particulars. Please contact Cheffins - Cambridge for full details and further information.


