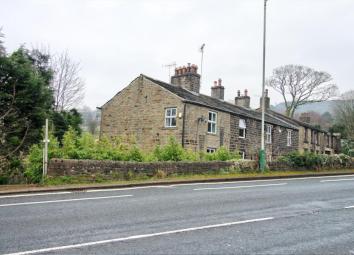Cottage for sale in Rossendale BB4, 3 Bedroom
Quick Summary
- Property Type:
- Cottage
- Status:
- For sale
- Price
- £ 189,950
- Beds:
- 3
- Baths:
- 3
- Recepts:
- 1
- County
- Lancashire
- Town
- Rossendale
- Outcode
- BB4
- Location
- Ashen Bottom, Rossendale BB4
- Marketed By:
- EweMove Sales & Lettings - Rossendale & Ramsbottom
- Posted
- 2024-05-18
- BB4 Rating:
- More Info?
- Please contact EweMove Sales & Lettings - Rossendale & Ramsbottom on 01706 408586 or Request Details
Property Description
This three bedroom home (two doubles and A single) is Perfectly Located in the desirable area of Ewood Bridge, this character cottage boasts lots of original features such as exposed stone walls and beams to the ceilings. Ewood Bridge is a semi-rural location with open views over the local country side and directly next to the East Lancashire Railway. The property has the additional benefit of being close to commuter routes to the local towns Rawtenstall and Ramsbottom, and the M66. This property needs to be internally viewed to appreciate everything it has to offer.
The property has a very unique layout. Up on entering the property you will find a downstairs shower room, WC, Study and Bedroom Two, On the 1st floor you will find The kitchen Diner and the family Lounge complete with real fire and lovely views of the local area. The 2nd Floor has The Master Bedroom with Ensuite shower room and Bedroom Three with Ensuite Bathroom. The property oozes character and is complimented by Gas Central Heating.
Externally you will find garden areas to the front and side with parking for at least two averaged sized vehicles. This property definitely needs viewing internally to fully appreciate everything it has to offer. Get in Touch asap to book an early viewing....
This home includes:
- Entrance Hall
Entrance via external double glazed door with matching sidelight, doors to Downstairs WC, Shower room, Bedroom Two and Study. Tiled floor, ceiling light point. Stairs to 1st floor Dining Kitchen. - Shower Room
Ceiling light point, single radiator, enclosed shower cubicle, chrome shower. - Bedroom 2
4.09m x 3.5m (14.3 sqm) - 13' 5" x 11' 5" (154 sqft)
Double glazed window to front and side, double radiator, part wood panelled walls, feature exposed stone walls and beams, built in storage cupboard, ceiling light point, wall lights. - WC
Ceiling light point, WC and sink in vanity unit, storage shelving, exposed stone walls, part wood panelled walls, shaver point. - Study
265m x 2.14m (567.1 sqm) - 869' 5" x 7' (6104 sqft)
Double glazed window to rear, exposed stone walls, built in shelving, store cupboard, ceiling light point, wall lights, double radiator, part wood panelled walls, tiled floor. - Kitchen Diner
4.05m x 3.04m (12.3 sqm) - 13' 3" x 9' 11" (132 sqft)
Double glazed window to rear, double glazed door to side providing access to balcony and steps to garden area, spotlights to ceiling, door to Lounge, range of wall and base units with complimentary solid wood worktops, built in single oven, four ring stainless steel gas hob, extractor, fully integrated dishwasher, appliance space, glass fronted wall units, built in wall wine rack, part tiled elevations, laminate floor, part wood panelled walls. - Lounge
4.17m x 4.09m (17 sqm) - 13' 8" x 13' 5" (184 sqft)
Double glazed windows to front & side with views of the local area and surrounding countryside, exposed stone walls and feature beams, feature fireplace and hearth with real fire, ceiling light point, tiled floor. - Second Floor Landing
Door to Master Bedroom and Bedroom Two. - Master Bedroom
3.85m x 2.89m (11.1 sqm) - 12' 7" x 9' 5" (119 sqft)
Double glazed windows to front & side with views of the local area and surrounding countryside, door to Ensuite, double radiator, storage cupboard, wall lights. - Ensuite
Spots to ceiling, enclosed shower cubicle, WC, sink in a vanity unit with feature wood worktops, fully tiled elevations. - Bedroom 3
3.1m x 2.43m (7.5 sqm) - 10' 2" x 7' 11" (81 sqft)
Double glazed window to rear, double radiator, built in wardrobes, door to en-suite bathroom. - Ensuite Bathroom
3.11m x 1.47m (4.5 sqm) - 10' 2" x 4' 9" (49 sqft)
Ceiling light point, extractor, feature corner Jacuzzi bath with chrome shower over, Jack and Jill sinks in a vanity unit, heated towel rail, tiled floor. - Exterior
Mature planted gardens to the front and side and gravel driveway providing off road parking.
Please note, all dimensions are approximate / maximums and should not be relied upon for the purposes of floor coverings.
Additional Information:
Band A
Marketed by EweMove Sales & Lettings (Ramsbottom) - Property Reference 22260
Property Location
Marketed by EweMove Sales & Lettings - Rossendale & Ramsbottom
Disclaimer Property descriptions and related information displayed on this page are marketing materials provided by EweMove Sales & Lettings - Rossendale & Ramsbottom. estateagents365.uk does not warrant or accept any responsibility for the accuracy or completeness of the property descriptions or related information provided here and they do not constitute property particulars. Please contact EweMove Sales & Lettings - Rossendale & Ramsbottom for full details and further information.

