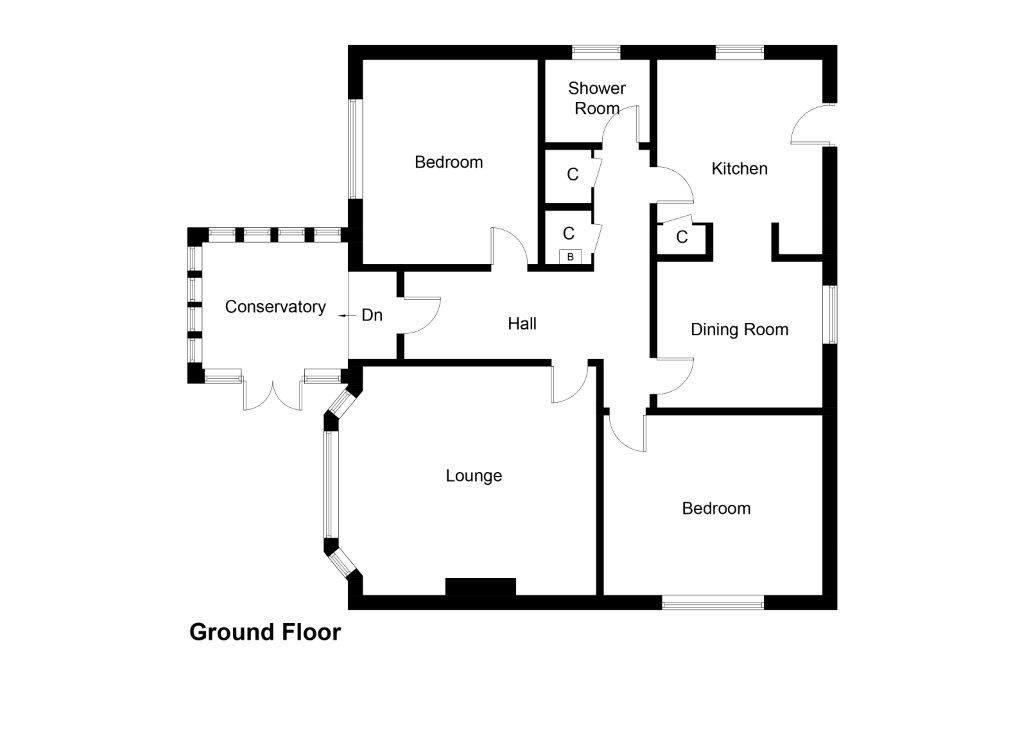Cottage for sale in Perth PH2, 2 Bedroom
Quick Summary
- Property Type:
- Cottage
- Status:
- For sale
- Price
- £ 230,000
- Beds:
- 2
- Baths:
- 1
- Recepts:
- 2
- County
- Perth & Kinross
- Town
- Perth
- Outcode
- PH2
- Location
- Fairfield, Kirkton Of Mailer Road, Craigend Perth PH2
- Marketed By:
- Jameson & Mackay
- Posted
- 2018-09-09
- PH2 Rating:
- More Info?
- Please contact Jameson & Mackay on 01738 301784 or Request Details
Property Description
Fairfield is a lovely detached cottage enjoying a wonderful location surrounded by open countryside yet less than 3 miles from the centre of Perth and less than two miles from the nearby village of Bridge of Earn.
The house has an elevated position overlooking its own beautifully landscaped gardens and south over open countryside.
To the rear there is a lovely patio area and raised garden, again bounded by open countryside, with a greenhouse and arbour.
There is further scope to extend the property (subject to appropriate permissions) into the loft space which has good height and floor area.
Accommodation in detail comprises:-
conservatory Glazed on three sides, with laminate wood flooring and glazed entrance door and side panels to the hall. A comfortable room taking full advantage of the wonderful views whatever the weather.
Hall A well proportioned reception area with stained wood flooring, ceiling cornice and dado rail. Doors to all rooms are 6 panel in natural wood. Two large fitted cupboards. Access hatch to loft.
Lounge An impressive room with large south facing bay window. Central ceiling rose with pendant light fitting, twin wall lights, ceiling cornice, tiled fireplace with living flame gas point.
Kitchen Side facing window with roller blind and door to the rear garden. Laminated wood flooring. Attractively fitted with base and wall units with co-ordinating work top and tiled splashbacks. 1.5 bowl stainless steel sink with mixer tap and drainer. Gas cooker, concealed cooker hood, washing machine and fridge freezer. Cupboard.
Dining room Accessed via a door from the hall or open wood panelled arch from the kitchen, the dining room looks out to the rear garden. Ceiling cornice, pendant light fitting. Phone point.
Shower room Fully tiled and fitted with white suite of WC and hand basin with large corner shower enclosure with plumbed shower. Ceiling cornice. Heated chrome towel rail and wall mounted Dimplex heater.
Bedroom Side facing window. Ceiling cornice. TV point.
Bedroom Currently used as a study, this room has a large south facing window with wonderful views.
Detached garage [8'9 x 15'7] The garage has light and power and is fitted with shelving and work bench. There are two further storage sheds attached to the garage.
Garden house [9'5 x 5'7 excluding the porch] A substantial garden building with light and power and a south facing double glazed window suitable for a number of uses. There is also a covered porch.
EPC rating D
Council tax band E
Property Location
Marketed by Jameson & Mackay
Disclaimer Property descriptions and related information displayed on this page are marketing materials provided by Jameson & Mackay. estateagents365.uk does not warrant or accept any responsibility for the accuracy or completeness of the property descriptions or related information provided here and they do not constitute property particulars. Please contact Jameson & Mackay for full details and further information.


