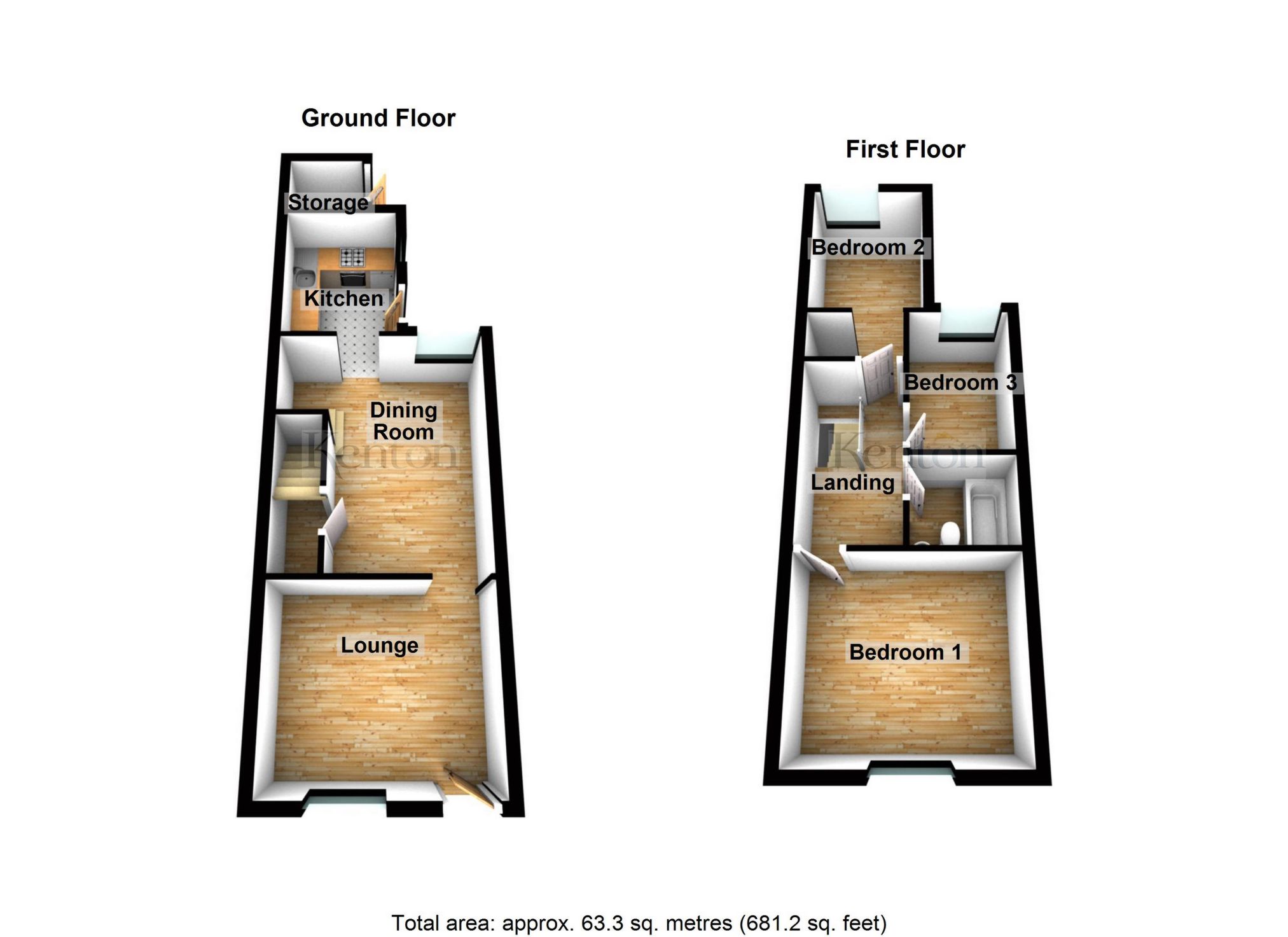Cottage for sale in Orpington BR6, 3 Bedroom
Quick Summary
- Property Type:
- Cottage
- Status:
- For sale
- Price
- £ 350,000
- Beds:
- 3
- Baths:
- 1
- Recepts:
- 2
- County
- London
- Town
- Orpington
- Outcode
- BR6
- Location
- Kingsley Road, Orpington BR6
- Marketed By:
- Kentons
- Posted
- 2024-04-03
- BR6 Rating:
- More Info?
- Please contact Kentons on 01689 867278 or Request Details
Property Description
Detailed Description
*****ready to move into today*****This totally refurbished cottage is located in a very quiet and convenient location, being within easy walking distance of the Green Street Green High Street and within reasonable distance to br Station and within catchment area for a popular primary school. The property has been remodelled to high standards and benefits from a new boiler, new fitted kitchen and bathroom and new carpets to the first floor with contemporary wood flooring to the ground floor. The accommodation is surprisingly spacious with 2 excellent sized reception rooms and 3 truly good sized bedrooms. There is a modem fitted kitchen with new appliances and newly fitted bathroom. The rear garden is bigger than most cottages of similar age and size. The property is double glazed and centrally heated and is ready to move into. This is a great property for a first time buyer or a young family and we recommend your earliest attention. No onward chain.
Lounge : 11'4" x 9'8" (3.45m x 2.95m), Double glazed window to front, panelled front door, radiator.
Dining Room : 13'6" x 11'4" (4.11m x 3.45m), Double glazed window to rear overlooking garden, stairs to first floor with under stairs recess, radiator, door to:
Kitchen : 8'4" x 6'3" (2.54m x 1.91m), Newly fitted wall and base units with working tops, window to side, door to side accessing rear garden.
Landing : Trap to loft, cupboard.
Bedroom One : 11'8" x 9'9" (3.56m x 2.97m), Double glazed window to front, radiator.
Bedroom Two : 8'5" x 6'7" (2.57m x 2.01m), Double glazed window to rear, radiator.
Bedroom Three : 8'4" x 5'9" (2.54m x 1.75m), Double glazed window to rear, radiator.
Bathroom : Low level WC, wash hand basin, bath with shower over, tiled walls, tiled flooring, heated towel rail.
Front Garden : Paved front garden area with shared access to side.
Rear Garden : 65'0" x 13'0" (19.81m x 3.96m), rear garden 64' (19.51m) Westerly facing, mainly laid to lawn.
Property Location
Marketed by Kentons
Disclaimer Property descriptions and related information displayed on this page are marketing materials provided by Kentons. estateagents365.uk does not warrant or accept any responsibility for the accuracy or completeness of the property descriptions or related information provided here and they do not constitute property particulars. Please contact Kentons for full details and further information.


